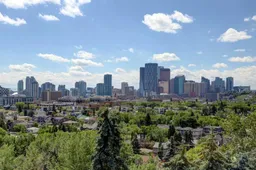UNRIVALED CITY & MOUNTAIN VIEWS! Prepare to fall in love with this stunning custom home, perfectly positioned to back onto a peaceful green space while showcasing some of the best city and mountain views in Calgary — including a great view of the Stampede fireworks!
The bright and spacious main floor is designed for both comfort and entertaining. The chef’s kitchen features an ideal layout with ample cabinetry, generous quartz counter space, and top-tier appliances. It flows seamlessly into the dining and living areas, where a cozy wood-burning fireplace anchors the room. Step onto the expansive deck to fully enjoy the breathtaking panoramic views. Upstairs, the large primary bedroom is a peaceful retreat, complete with those same spectacular views, a private balcony, a spacious walk-in closet, and a luxurious ensuite featuring a soaking tub, separate shower, and dual vanities. Two additional bedrooms, a full 4-piece bath, a built-in office nook, and a conveniently located laundry area complete the upper level.
The walk-out basement is bright and inviting, offering a large family room with another fireplace, built-in wet bar area, a full bathroom and generous storage. Patio doors open to a private backyard, ideal for relaxing or entertaining. The oversized double attached garage (568 sq ft) provides plenty of space for vehicles, gear, and more — easily accessed from the home's rear hallway.
Situated in a serene location just steps from a nearby park and only minutes to the shops and restaurants of Bridgeland, this home also offers quick access to downtown, Deerfoot Trail, the airport, and beyond. A rare opportunity to own a uniquely designed home in an unbeatable location — come experience the views for yourself!
Inclusions: Bar Fridge,Built-In Oven,Central Air Conditioner,Dishwasher,Dryer,Freezer,Garage Control(s),Gas Cooktop,Microwave,Refrigerator,Washer,Water Softener,Window Coverings
 47
47


