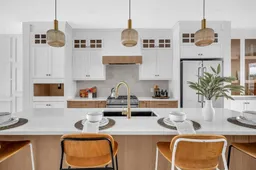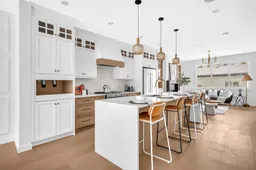This modern farmhouse-style half-duplex in Renfrew is a true gem, offering both style and functionality. This fully developed 5 bedrooms and 3.5 bath home combines exceptional quality and functionality. Crafted by a well-regarded Calgary custom home builder known for their superior craftsmanship, this modern residence is a standout on a picturesque street. The main floor offers an open, inviting layout with elegant engineered hardwood floors and a spacious kitchen equipped with high-end KitchenAid appliances—perfect for those who love to cook and entertain. The living room offers a cozy space overlooking the backyard, and the half-bathroom and mudroom add practicality. All bedrooms are generously sized, with the primary suite featuring an impressive walk-in closet. The dream ensuite is beautifully appointed offers in-floor heating, dual vanity, custom shower roughed-in for steam unit, and a free standing tub ensuring luxury and comfort. The fully developed LEGAL basement suite includes additional 2 rooms flooded with natural light from oversized windows and a full bathroom, along with a spacious kitchen and living area. A detached double car garage and a fenced backyard complete this perfect package. Prime location only a few minutes from Downtown, highway 1 and Deerfoot trail access, this executive home offers everything you could desire.
Inclusions: Dishwasher,Dryer,Garage Control(s),Gas Stove,Microwave,Range Hood,Refrigerator,Washer
 50
50


