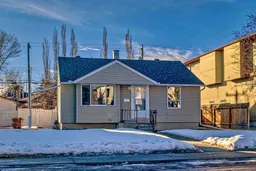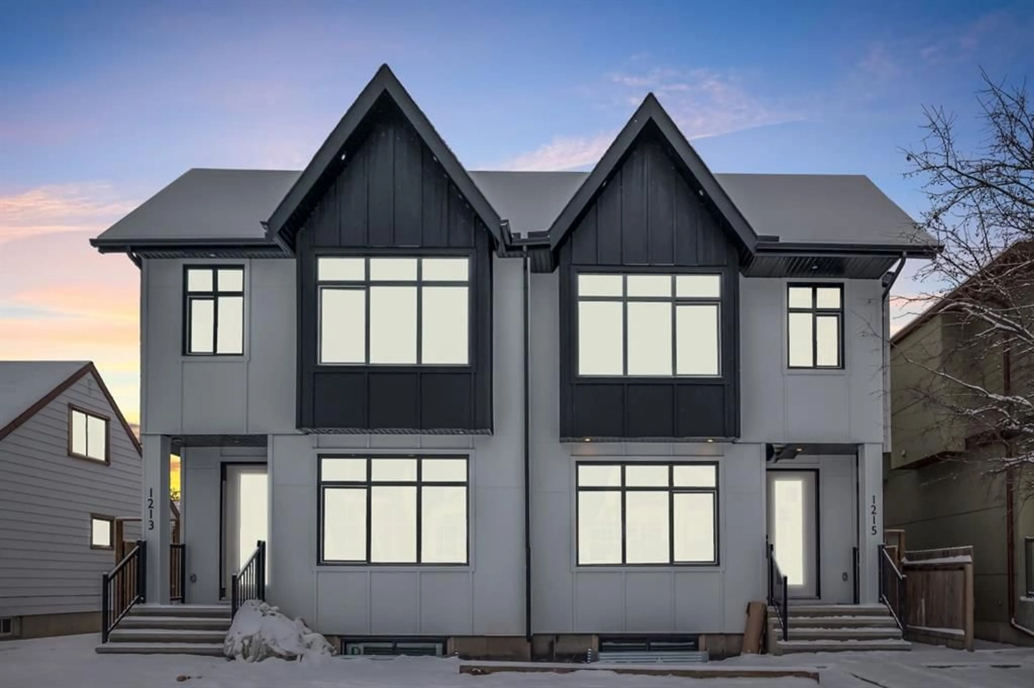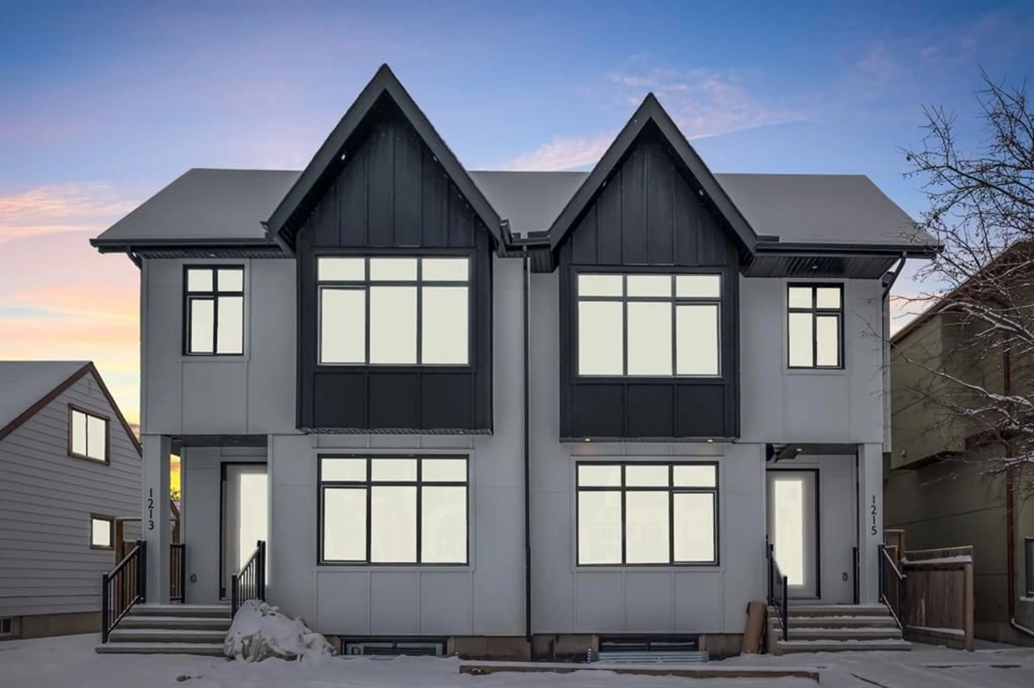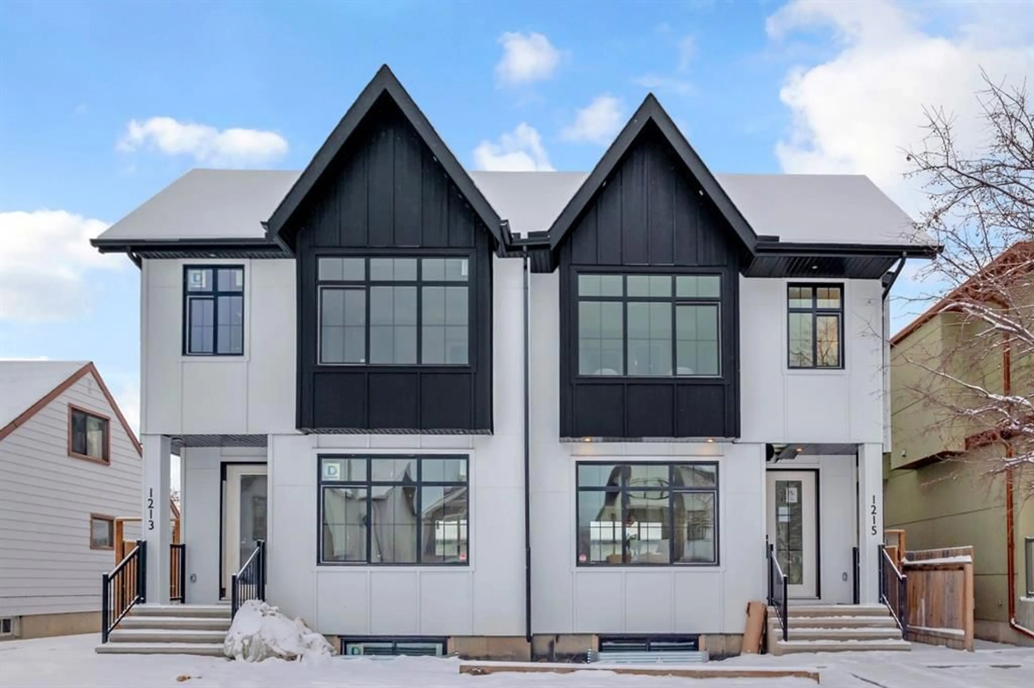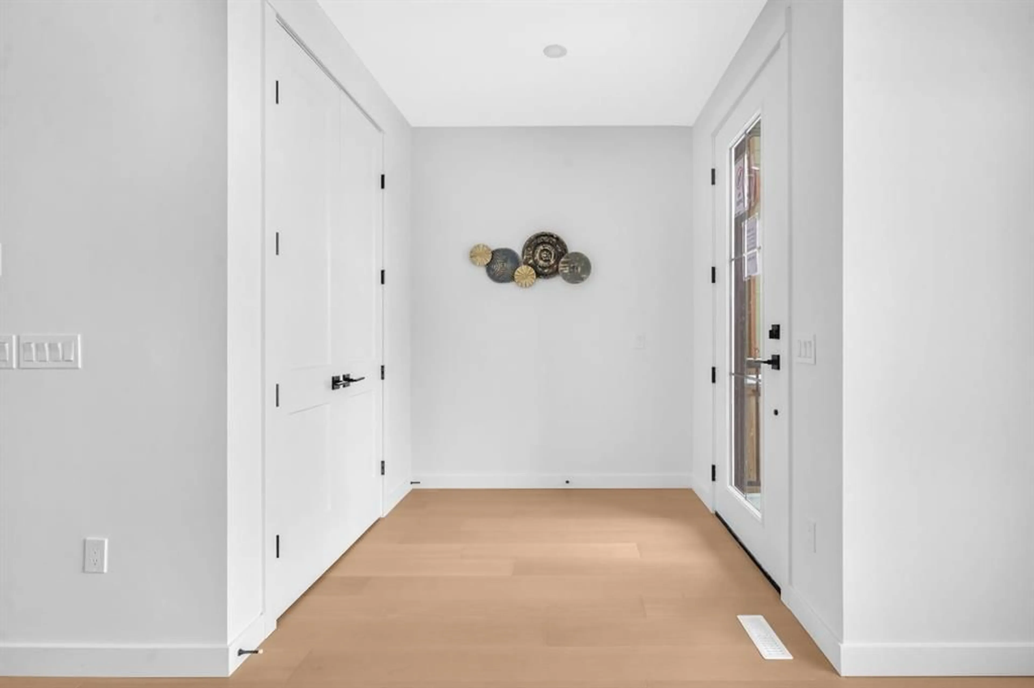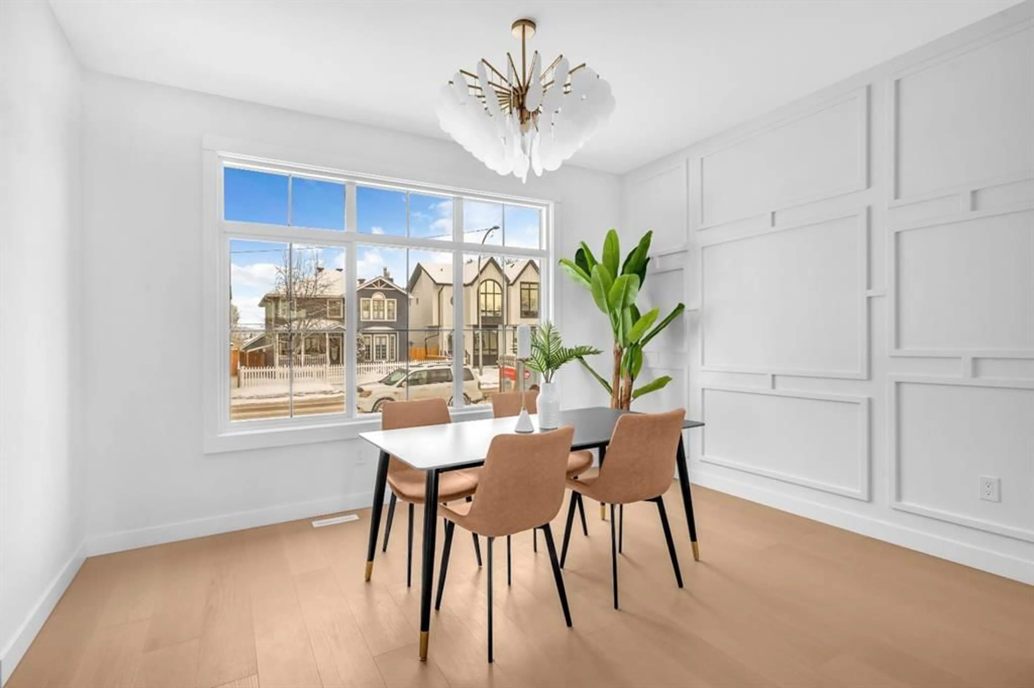1213 Regal Cres, Calgary, Alberta T2E 5H4
Contact us about this property
Highlights
Estimated ValueThis is the price Wahi expects this property to sell for.
The calculation is powered by our Instant Home Value Estimate, which uses current market and property price trends to estimate your home’s value with a 90% accuracy rate.Not available
Price/Sqft$534/sqft
Est. Mortgage$4,058/mo
Tax Amount (2024)$1/yr
Days On Market1 day
Description
This modern farmhouse-style half-duplex in Renfrew is a true gem, offering both style and functionality. This fully developed 5 bedrooms and 3.5 bath home combines exceptional quality and functionality. Crafted by a well-regarded Calgary custom home builder known for their superior craftsmanship, this modern residence is a standout on a picturesque street. The main floor offers an open, inviting layout with elegant engineered hardwood floors and a spacious kitchen equipped with high-end KitchenAid appliances—perfect for those who love to cook and entertain. The living room offers a cozy space overlooking the backyard, and the half-bathroom and mudroom add practicality. All bedrooms are generously sized, with the primary suite featuring an impressive walk-in closet. The dream ensuite is beautifully appointed offers in-floor heating, dual vanity, custom shower roughed-in for steam unit, and a free standing tub ensuring luxury and comfort. The fully developed LEGAL basement suite includes additional 2 rooms flooded with natural light from oversized windows and a full bathroom, along with a spacious kitchen and living area. A detached double car garage and a fenced backyard complete this perfect package. Prime location only a few minutes from Downtown, highway 1 and Deerfoot trail access, this executive home offers everything you could desire. Please Note: The pictures are from the 1215 Regal Crescent with similar fit and finishes, minor changes.
Property Details
Interior
Features
Main Floor
Dining Room
13`0" x 10`1"Kitchen
15`7" x 12`11"Living Room
14`1" x 15`9"Foyer
7`0" x 7`0"Exterior
Features
Parking
Garage spaces 2
Garage type -
Other parking spaces 0
Total parking spaces 2
Property History
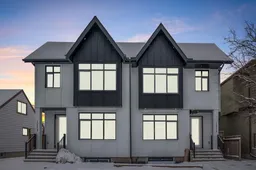 47
47