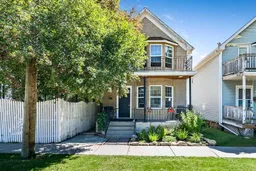Step into this captivating 1910 home that perfectly blends vintage charm with thoughtful modern updates. Situated in a sought after inner-city Calgary community, this unique property offers two separately contained legal suites. One on the main floor and one on the upper level, both legalized with the City of Calgary in 2020. Safety and compliance are already in place for extra peace of mind. A brand new furnace is scheduled for installation in August 2025. With exceptional curb appeal, you'll be welcomed by a charming front porch and blooming perennial garden. Inside, a spacious foyer provides a private and secure entrance to each level, offering a rare opportunity to live in one unit and rent the other, or rent out both for a strong income stream. The main floor exudes warmth and style with white hardwood floors, soaring ceilings, and a sunny west facing picture window complete with a cozy window bench. The open living and dining area is large enough for entertaining and even includes space for a home office. The kitchen is a showstopper, featuring stainless steel appliances, exposed brick, and direct access to a private, beautifully landscaped backyard. This area is perfect for morning coffee or evening gatherings. The primary bedroom is spacious and includes a walk-in closet with in-suite laundry. An updated full bathroom completes this level. The upper level is equally delightful, with its own private balcony nestled in the neighboring tree, offering picturesque views of this peaceful street. Inside, you'll find a generous living room, bright and airy with tall ceilings and oversized windows. The kitchen features granite counters, stainless appliances, and a large island for cooking and dining. A spacious bedroom with a charming, exposed brick feature wall, another full updated bathroom, and in-suite laundry tucked away in its own closet make this feel like home. Additional updates include plumbing, shingles, and electrical panel, ensuring the property is ready for years of low maintenance ownership. Adorable, functional, and walkable to shops, restaurants, transit, and everything inner-city living has to offer. This is a rare and rewarding opportunity. Whether you're a savvy investor or looking to offset your mortgage, this legal two suite property checks all the boxes. Don't wait, come fall in love!
Inclusions: Dishwasher,Dryer,Electric Stove,Microwave Hood Fan,Refrigerator,Washer,Window Coverings
 47Listing by pillar 9®
47Listing by pillar 9® 47
47


