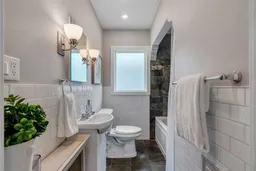HOME SWEET HOME perfectly defines this lovingly updated bungalow! Solidly built in 1950, fully air-conditioned, this open concept design was renovated in 2017, adding double pane windows, with custom window blinds, a sparkling white kitchen with quartz counter-tops, and HAFELE hardware, Stainless Steel appliances, "easy-care" luxury Vinyl Plank flooring, and a cozy gas fireplace. There are two spacious, bright bedrooms on the main level, both with California custom closet organizers. The separate back door entry leads to the illegal basement suite, complete with sunny kitchen, full bath, one large bedroom, and a large sitting room. The sunny south-facing yard offers comfortable outdoor living space, an oversized double garage, and an additional off-street parking stall. Note that this property has recently been rezoned by the city to H-GO, and a new build may offer downtown views from an upper level. Whether you are in the market for a new place to call home or a great holding property for future development, it would be challenging to find anything better!
Inclusions: Central Air Conditioner,Dishwasher,Dryer,Electric Range,ENERGY STAR Qualified Refrigerator,Gas Range,Microwave Hood Fan,Refrigerator,Washer,Window Coverings
 50
50


