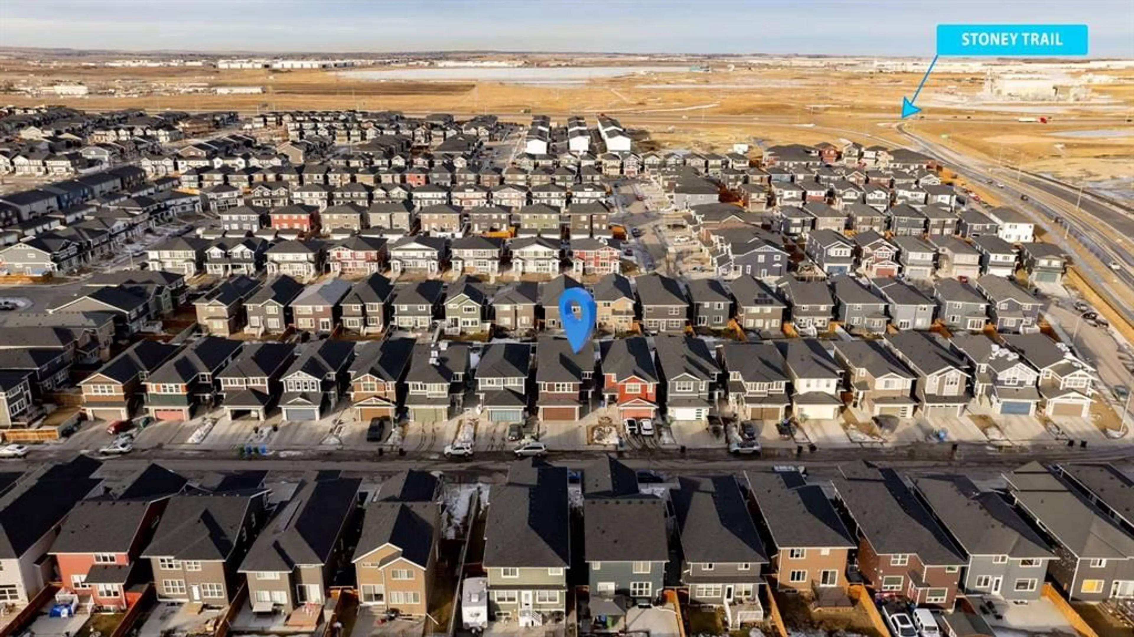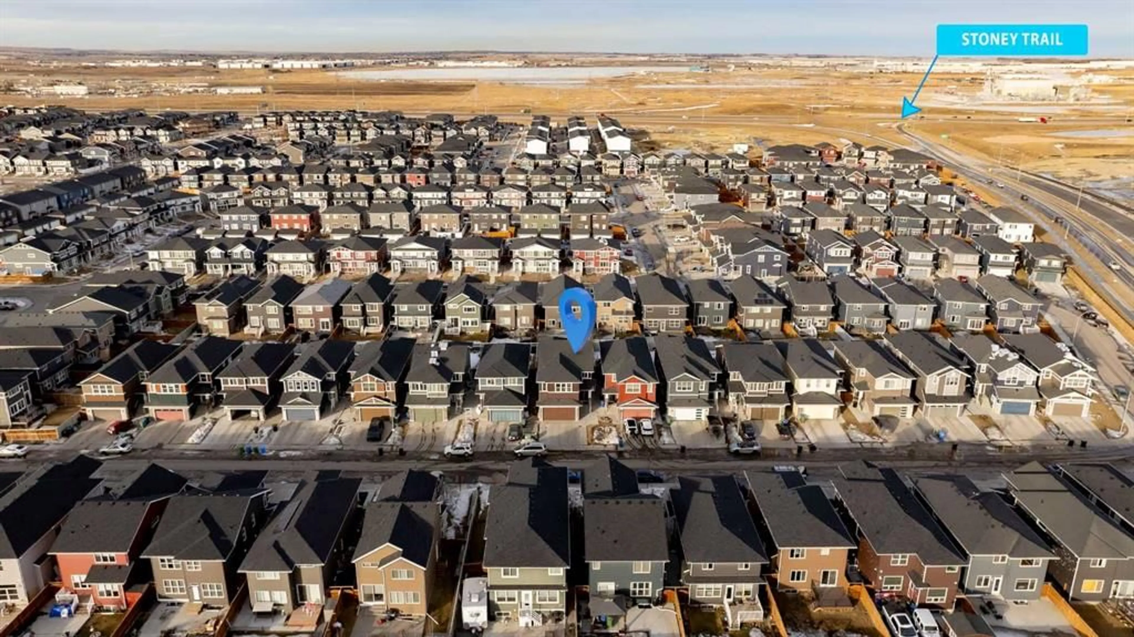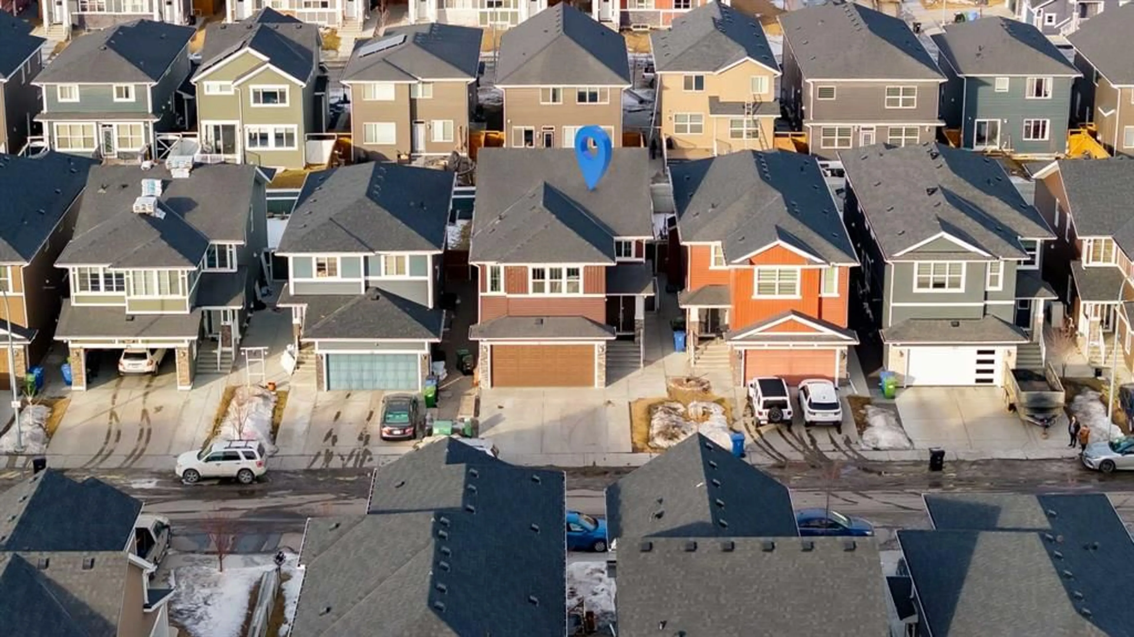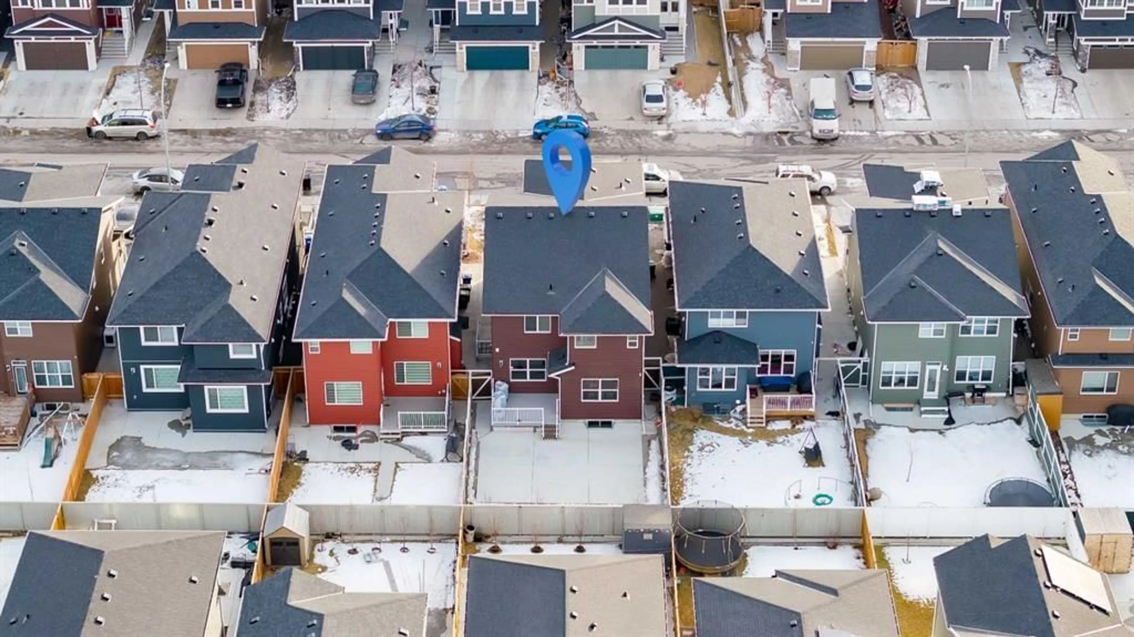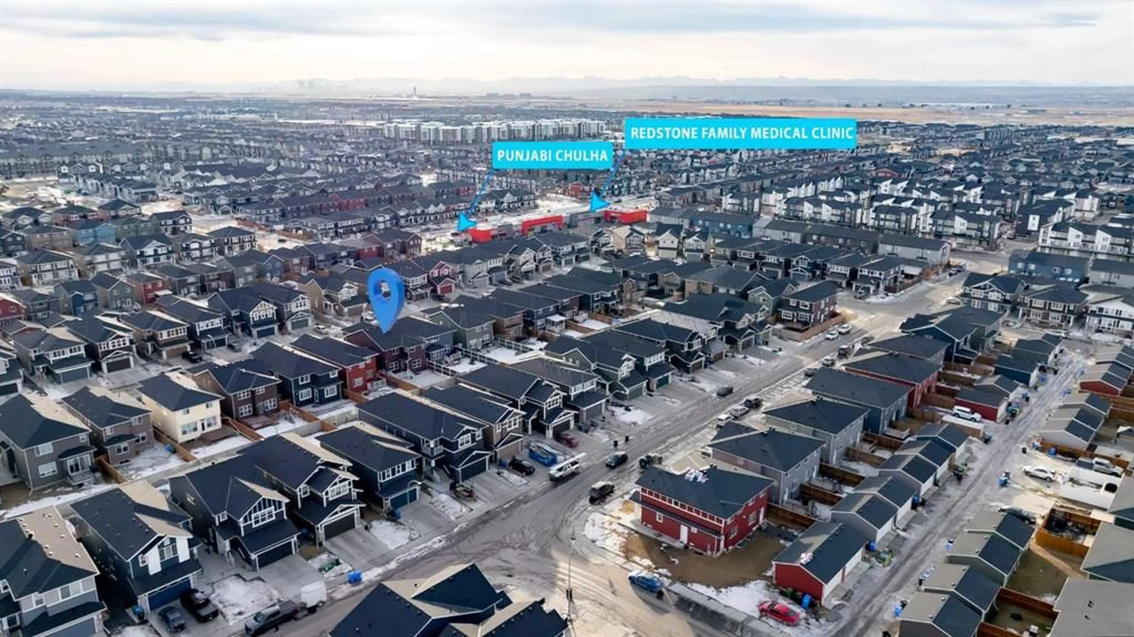92 Red Embers Terr, Calgary, Alberta T3N 1K8
Contact us about this property
Highlights
Estimated ValueThis is the price Wahi expects this property to sell for.
The calculation is powered by our Instant Home Value Estimate, which uses current market and property price trends to estimate your home’s value with a 90% accuracy rate.Not available
Price/Sqft$327/sqft
Est. Mortgage$4,080/mo
Maintenance fees$115/mo
Tax Amount (2024)$5,954/yr
Days On Market139 days
Description
This stunning home is a true testament to thoughtful design and luxurious living. From the moment you step inside, the elevated craftsmanship and attention to detail are impossible to miss. The main level showcases a beautifully designed kitchen with gleaming granite countertops, a massive island, stainless steel appliances, and a spice kitchen with a generous pantry to meet every culinary need. A cozy family room with a gas fireplace and soaring 9' ceilings creates a warm and inviting atmosphere, while a dedicated den offers a versatile space for work or relaxation. The main level also features a rare and desirable bedroom with a full bath, making it perfect for guests or multi-generational living. Upstairs, the thoughtful layout continues with four generously sized bedrooms, including two lavish primary suites. A bright bonus room offers endless possibilities for family entertainment, while the convenience of an upper-level laundry room adds modern practicality. The fully finished basement boasts two-bedrooms with a separate walk-up entrance, providing added flexibility for extended family or older children. Outdoor living is elevated with a deck off the dining area, poured cement in the backyard for low-maintenance convenience, and an extended front driveway that can accommodate up to three vehicles. Located near essential amenities such as shopping, transit, and major routes, this home combines beauty, functionality, and convenience. With a double front insulated attached garage and countless upgrades, it presents a lifestyle reminiscent of a show home, ready to welcome its next proud owners.
Property Details
Interior
Features
Basement Floor
Bedroom
12`10" x 10`11"Kitchen
10`3" x 10`3"Storage
8`11" x 7`7"Furnace/Utility Room
9`10" x 15`9"Exterior
Features
Parking
Garage spaces 2
Garage type -
Other parking spaces 4
Total parking spaces 6
Property History
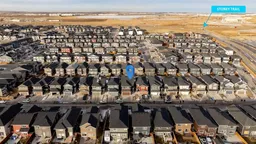 43
43
