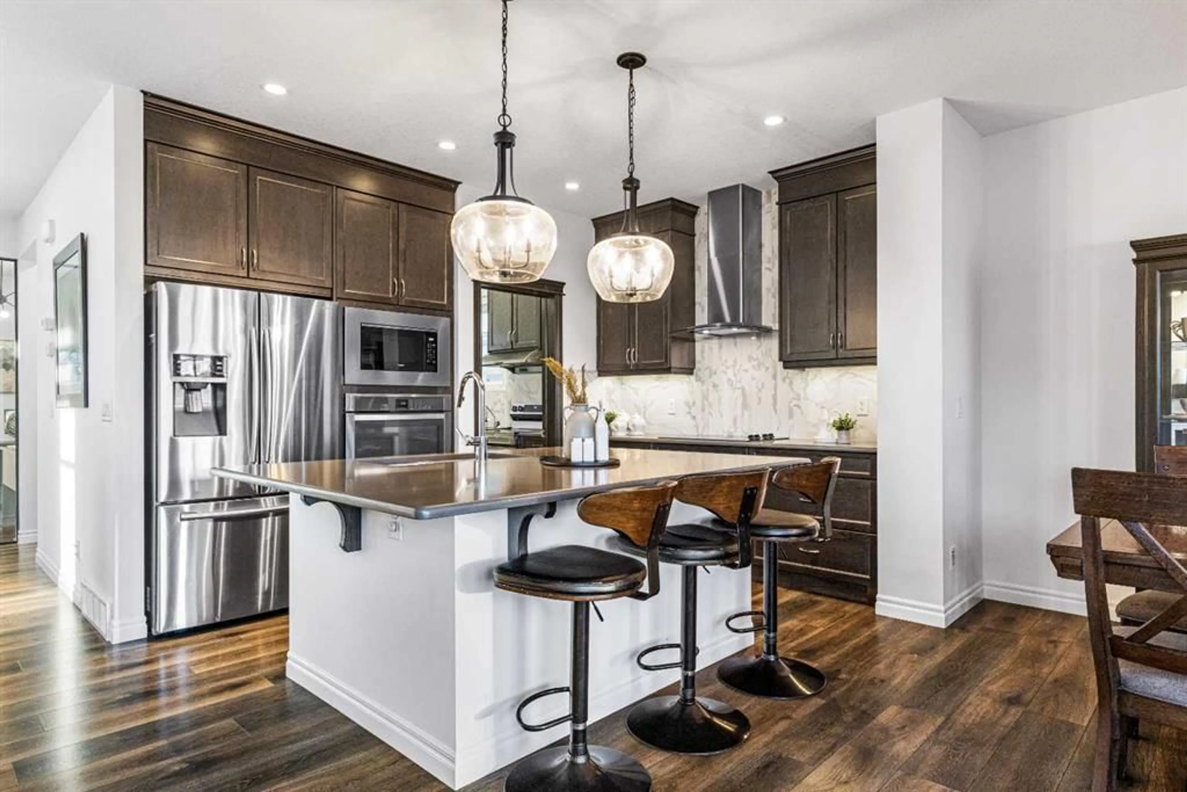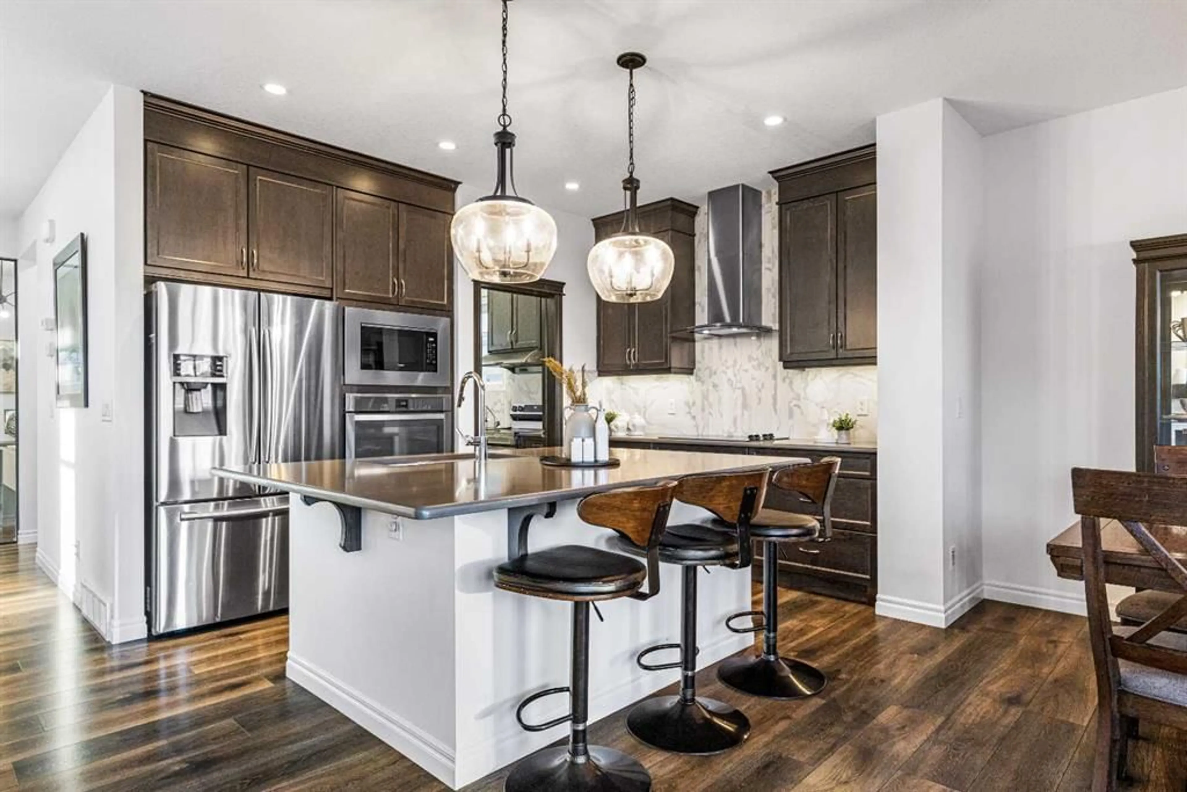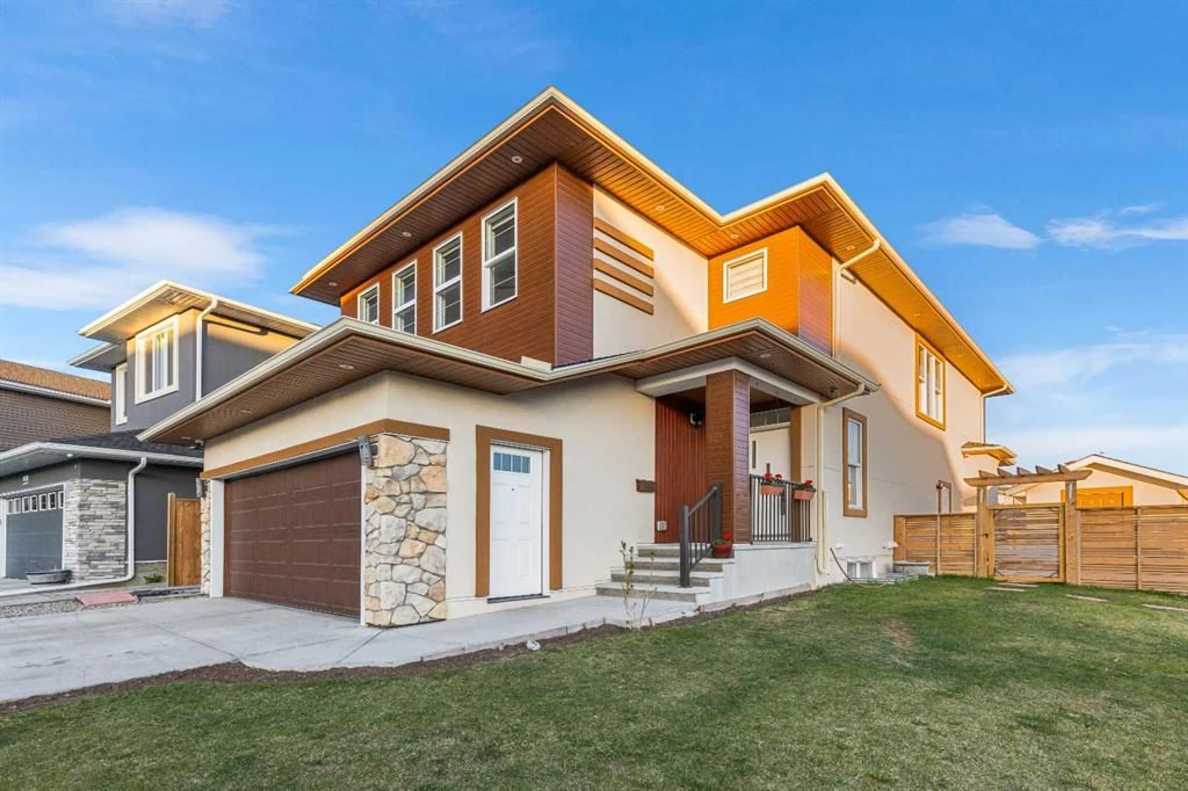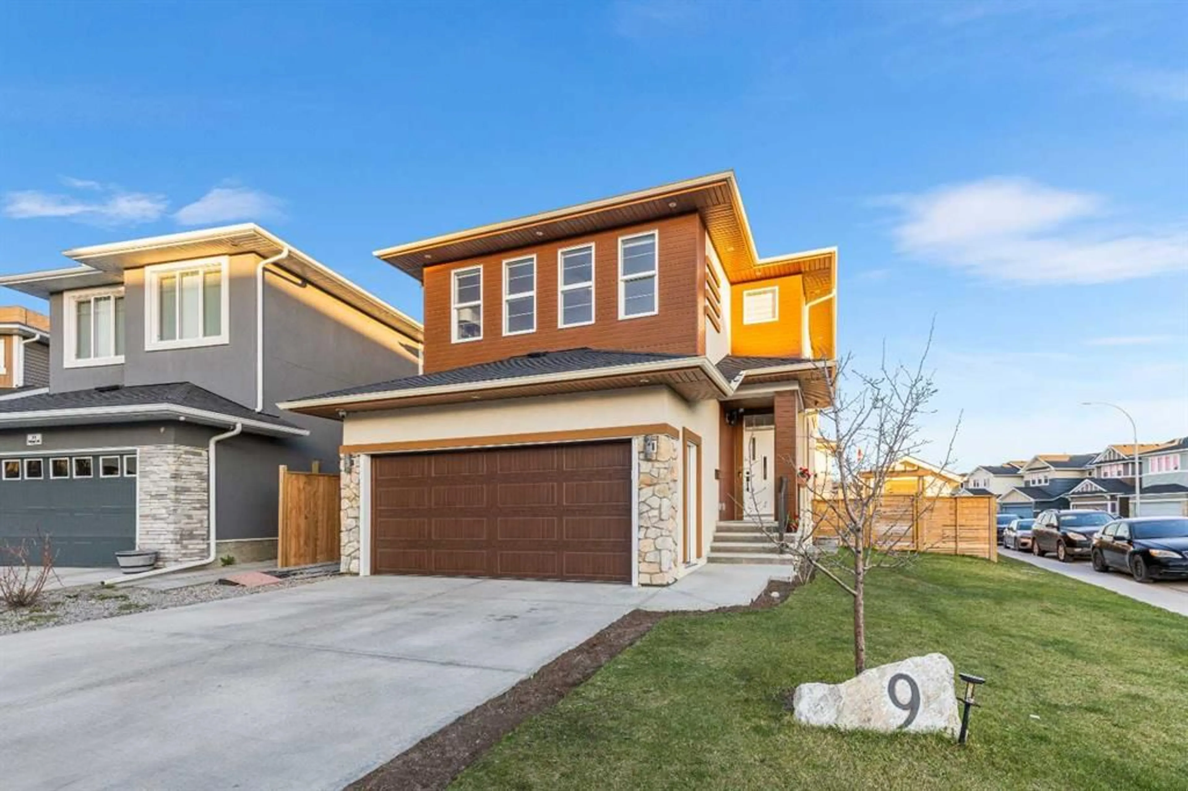9 Redstone Link, Calgary, Alberta T3N 1B5
Contact us about this property
Highlights
Estimated ValueThis is the price Wahi expects this property to sell for.
The calculation is powered by our Instant Home Value Estimate, which uses current market and property price trends to estimate your home’s value with a 90% accuracy rate.Not available
Price/Sqft$386/sqft
Est. Mortgage$4,187/mo
Tax Amount (2024)$5,244/yr
Days On Market23 days
Description
OPEN HOUSE SAT MAY 17 2-5PM & SUN MAY 18 10AM-1PM | Welcome to this UNIQUE and RARE beautiful corner-lot home, loaded with UPGRADES and CUSTOM FEATURES designed for comfort and functionality. Situated on a HUGE CORNER LOT (approx. 50 x 140), this property offers exceptional outdoor space rarely found in the area. This home includes a LARGE LEGAL 2-BEDROOM BASEMENT SUITE WITH SEPARATE ENTRY, perfect for rental income or extended family. The OPEN CONCEPT MAIN FLOOR is BRIGHT and WELCOMING, featuring a MASSIVE KITCHEN ISLAND, QUARTZ COUNTERTOPS, FULL-HEIGHT CABINETRY, a HIGH-END BUILT-IN STOVE, and a FULL SPICE KITCHEN WITH PANTRY—ideal for cooking and entertaining with loved ones. At the front of the home, a SPACIOUS FLEX ROOM enclosed with a STUNNING GLASS WALL can be used as a home office or extra bedroom. Upstairs, you'll find FOUR GENEROUSLY SIZED BEDROOMS that easily fit KING OR QUEEN BEDS, all with BUILT-IN CLOSET ORGANIZERS and CEILING FANS. The TWO FULL BATHROOMS include DOUBLE SINKS WITH QUARTZ COUNTERS, and the MASTER ENSUITE features a LUXURIOUS JETTED TUB and SEPARATE SHOWER. One of the STANDOUT FEATURES is the MASSIVE, CUSTOM-BUILT SUNROOM EXTENSION—FULLY INSULATED WITH LARGE WINDOWS to enjoy sunlight year-round. Step into the HUGE BACKYARD, perfect for kids to run and play, with a BIG DECK for relaxing or entertaining, a $6,000 CUSTOM GATE for alley access, and GRAVEL PARKING FOR RVs OR EXTRA VEHICLES. The exterior boasts PREMIUM STUCCO FINISHING THROUGHOUT, including on the MATCHING STUCCO-FINISHED STORAGE SHED. Additional highlights include a HEATED GARAGE WITH PLUMBING, NEW ROOF, NEW CARPETS, FRESH PAINT, GARAGE SYSTEM, UPDATED LIGHTING, and a NEWER A/C UNIT. The home is also equipped with a SECURITY SYSTEM for added peace of mind. Located near SCHOOLS, PARKS, AND SHOPPING, this home is truly ONE-OF-A-KIND.
Property Details
Interior
Features
Basement Floor
Kitchen
10`4" x 13`10"Game Room
17`11" x 12`10"Furnace/Utility Room
7`1" x 8`9"4pc Bathroom
4`11" x 8`6"Exterior
Features
Parking
Garage spaces 2
Garage type -
Other parking spaces 4
Total parking spaces 6
Property History
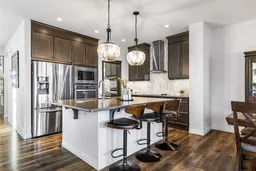 47
47
