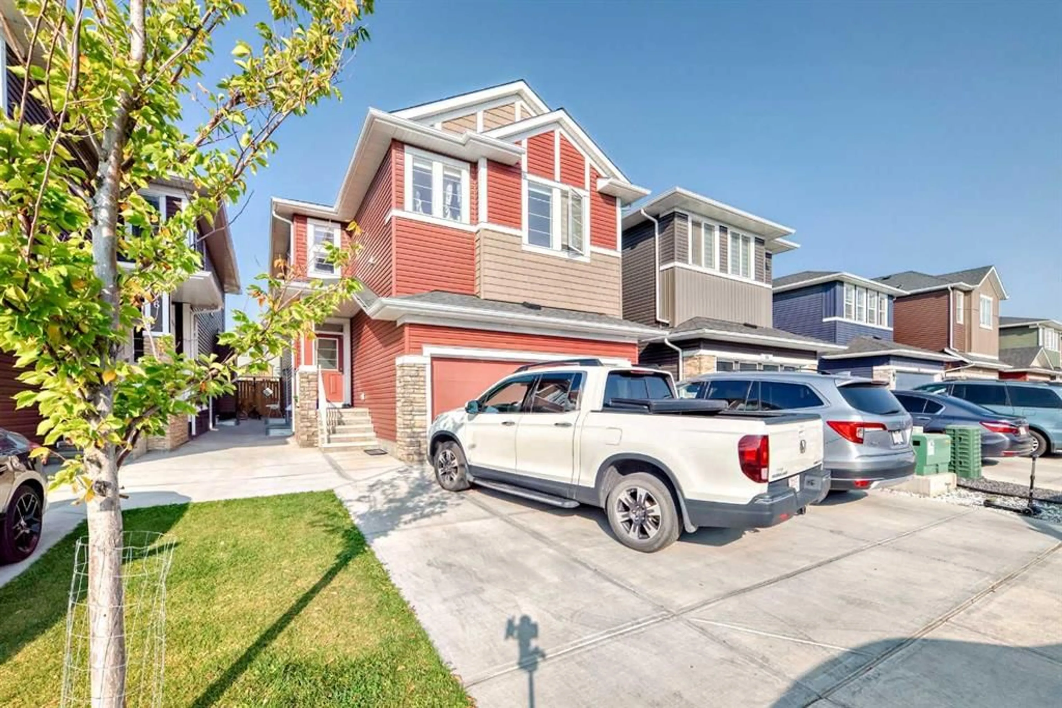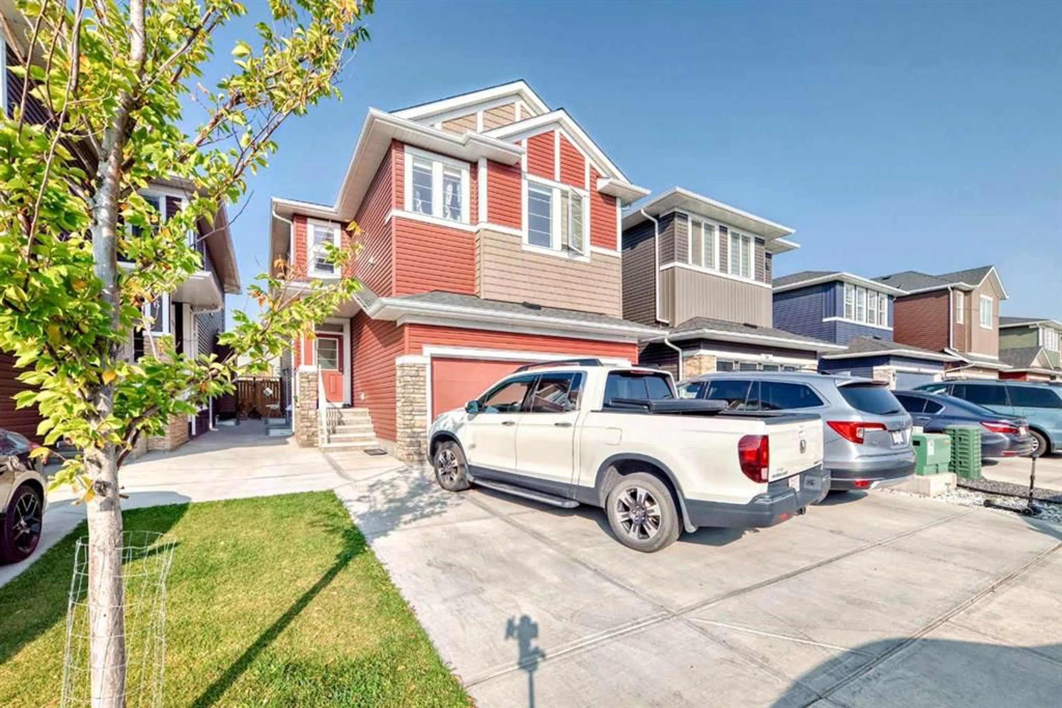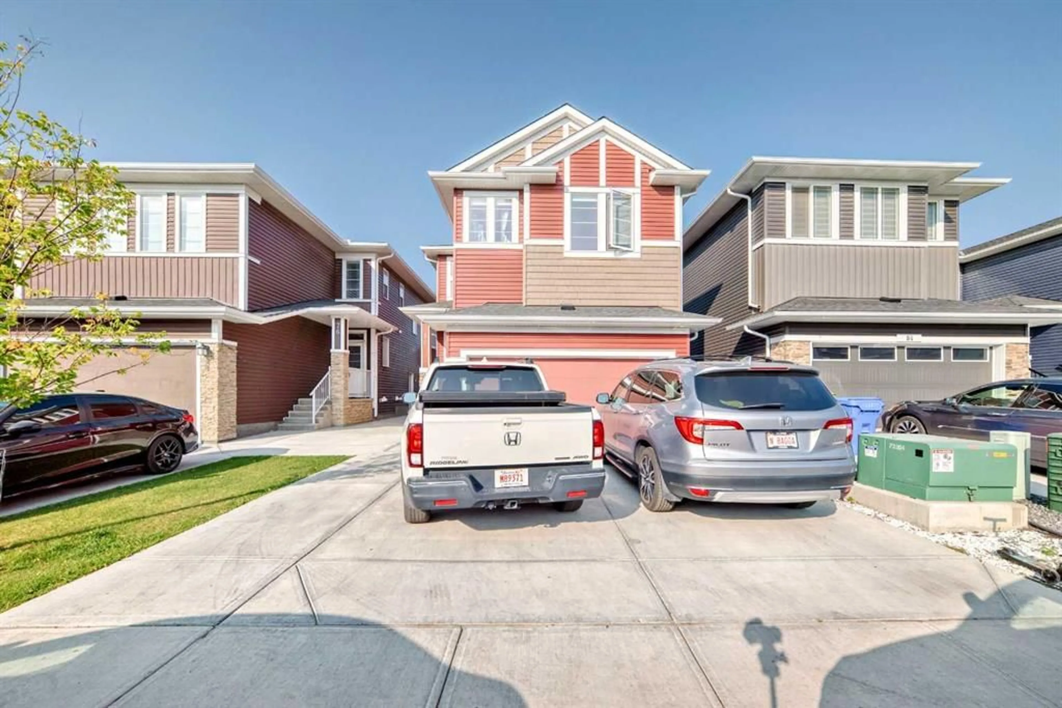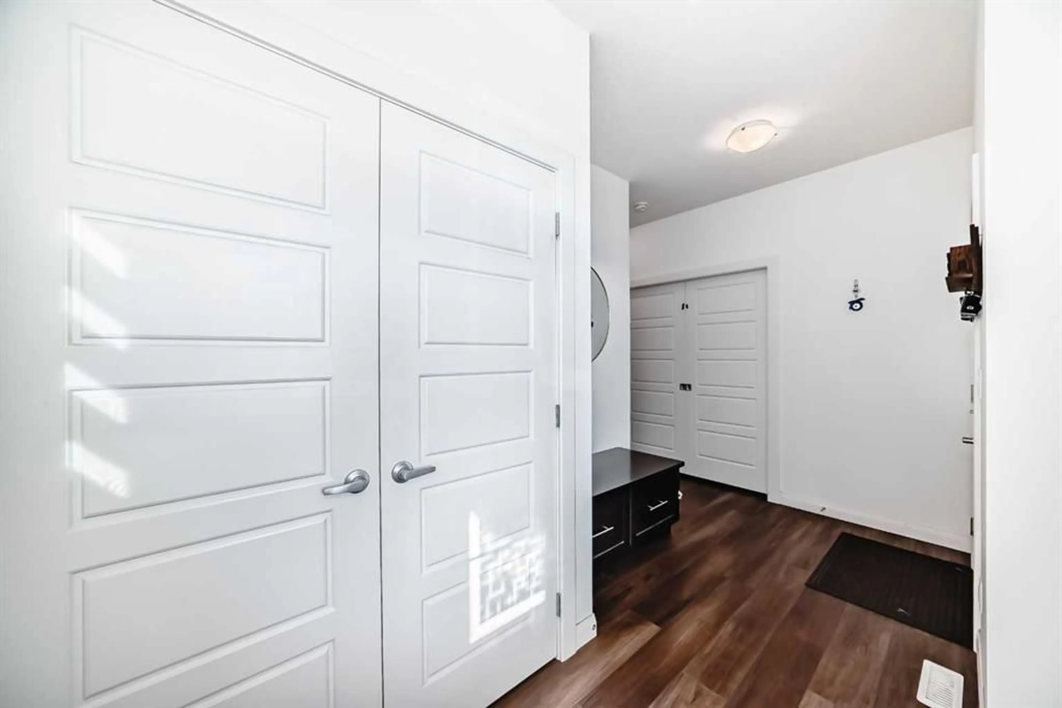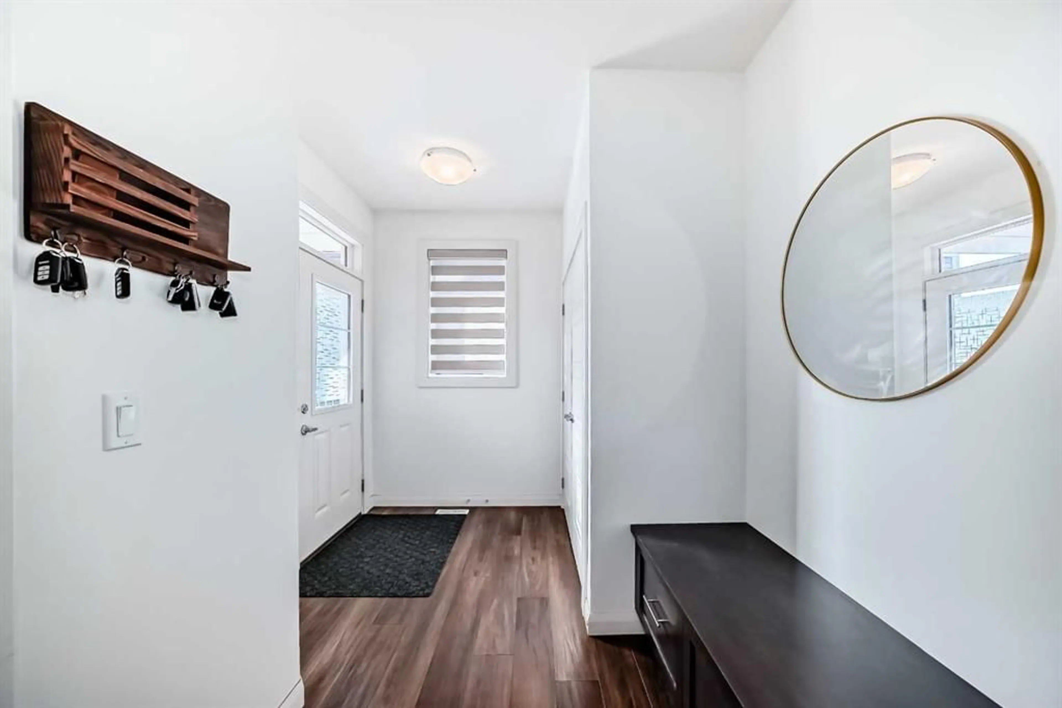80 REDSTONE Link, Calgary, Alberta T3N1P4
Contact us about this property
Highlights
Estimated valueThis is the price Wahi expects this property to sell for.
The calculation is powered by our Instant Home Value Estimate, which uses current market and property price trends to estimate your home’s value with a 90% accuracy rate.Not available
Price/Sqft$375/sqft
Monthly cost
Open Calculator
Description
Exceptional 6-Bedroom Home with Legal Basement Suite & $20K Backyard Upgrade | Over 2,200 SqFt Above Grade This stunning home is designed for modern family living with over 2,200 sq ft above grade, plus a professionally developed legal basement suite. Offering 6 bedrooms, 4 full bathrooms, a main floor flex room, upper-level bonus room, and laundry, this home checks all the boxes. Upper floor comes with Dual Master Bedrooms for your growing family The legal 2-bedroom basement suite is thoughtfully designed with premium finishes including custom fireplace with full tile wall feature, hand-selected kitchen cabinets, upgraded flooring, and a customized open layout—ideal for extended family or rental income. The main level boasts 9’ ceilings, upgraded lighting, pot lights, and oversized windows that fill the space with natural light. The open-concept kitchen showcases quartz countertops, tall cabinets with crown molding, a large island with double sink and bar seating, and a modern backsplash. The dining nook opens to the backyard, while the great room is anchored by a sleek electric fireplace. Upstairs, the luxurious primary suite features a massive walk-in closet and a spa-like 5-piece ensuite with dual sinks, soaker tub, walk-in shower, Three additional bedrooms, a full bath, bonus room, and upper laundry complete this level. Outside, enjoy a beautifully finished backyard oasis with professional landscaping, including thick concrete tile flooring—perfect for entertaining and summer BBQs. Located in a vibrant, family-friendly community near schools, parks, and all amenities. this home is move-in ready!
Property Details
Interior
Features
Upper Floor
3pc Ensuite bath
8`3" x 4`11"Bedroom - Primary
12`8" x 16`8"Bedroom
12`0" x 13`0"Bedroom
10`0" x 10`0"Exterior
Parking
Garage spaces 2
Garage type -
Other parking spaces 0
Total parking spaces 2
Property History
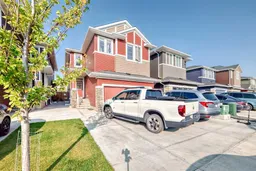 33
33
