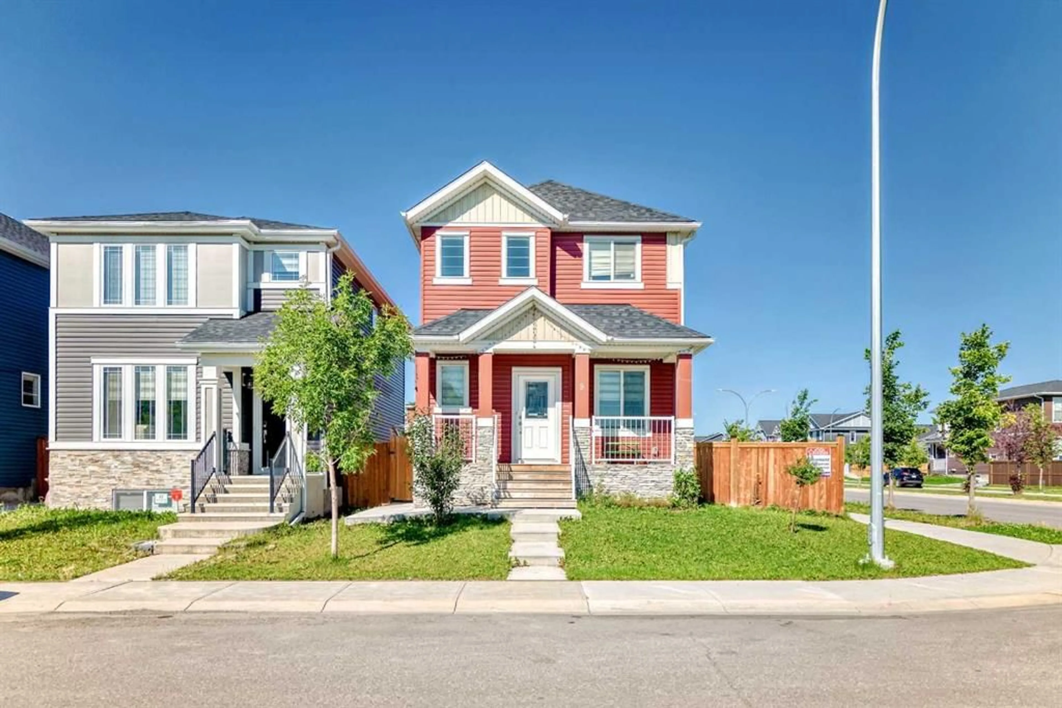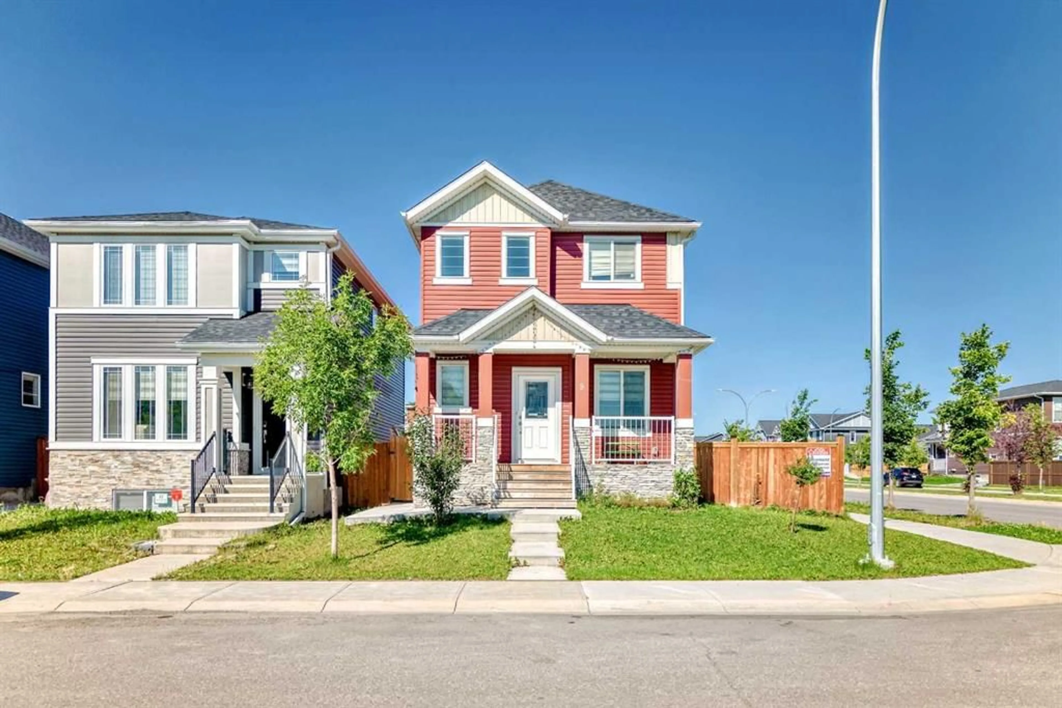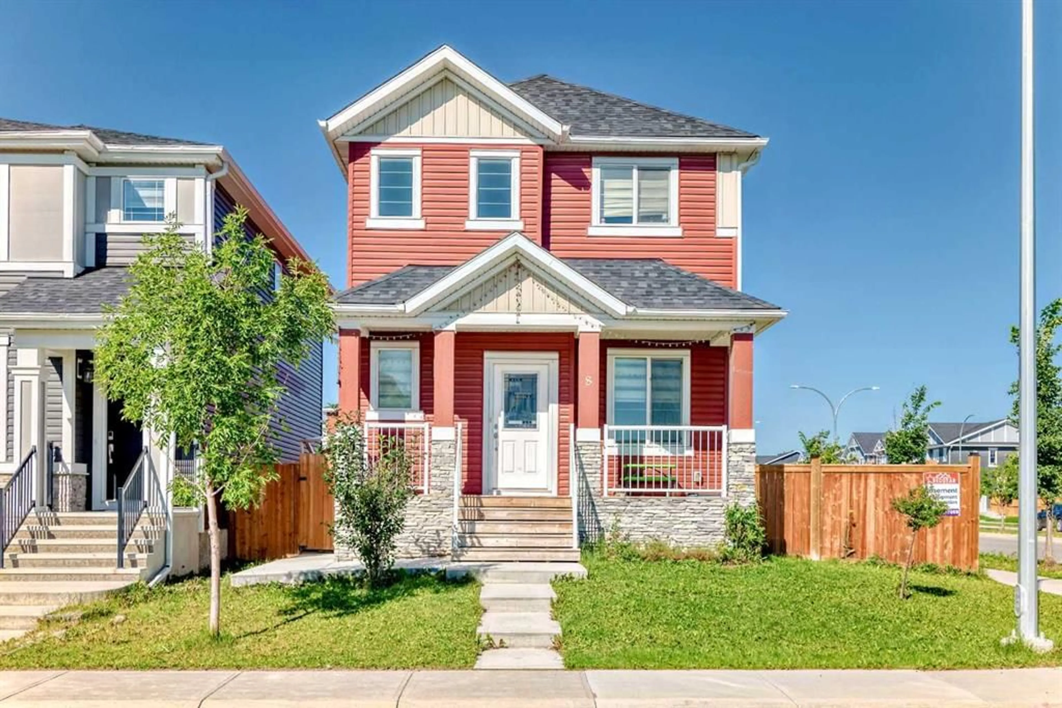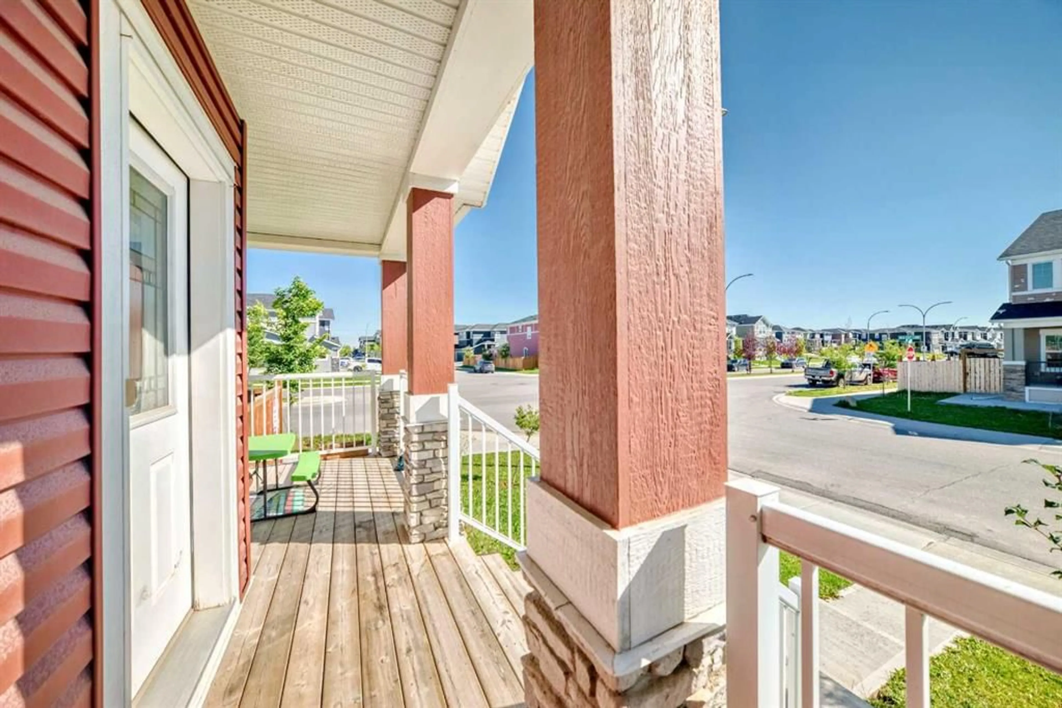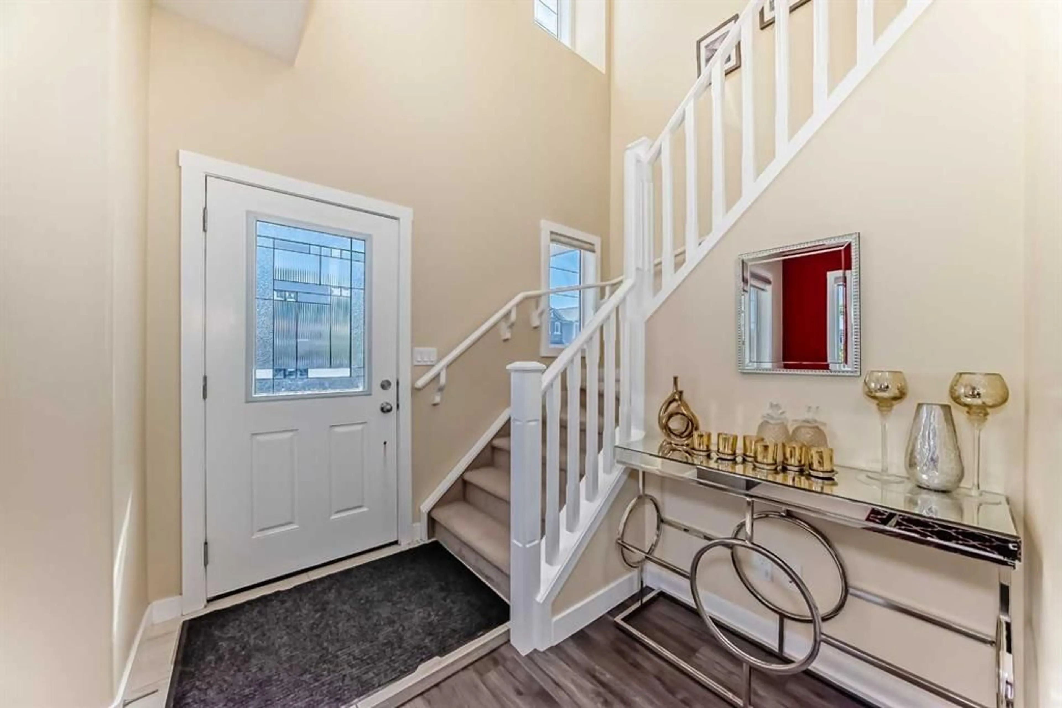8 Red Sky Lane, Calgary, Alberta T3N 0X7
Contact us about this property
Highlights
Estimated valueThis is the price Wahi expects this property to sell for.
The calculation is powered by our Instant Home Value Estimate, which uses current market and property price trends to estimate your home’s value with a 90% accuracy rate.Not available
Price/Sqft$355/sqft
Monthly cost
Open Calculator
Description
Bright 2-storey family home in a great Calgary community! Features 4 spacious bedrooms, bonus room, open kitchen/family room, and a fenced - maintenance free- concrete backyard. Main floor has separate Living room for friends and guests and a cozy Family room with a gas fireplace. 2 Piece Washroom right in front of the living room. Upgraded Kitchen cabinets and quartz counter top with gas stove - a must see. Beautiful LVP and carpet flooring. Upstairs welcomes you with a luxury primary bedroom which has a walk-in closet and a 4 pc. ensuite. 3 more good sized bedrooms and even a bonus room. Laundry is on this floor for added convenience. Basement is fully finished Illegal suite with separate entrance from the outside. A massive kitchen and living area in the basement with 2 very good sized bedrooms. A separate laundry is also available in the basement. At the back you are treated with an oversized heated garage which is accessible from a paved alley. A lot of parking available on the street as it's a corner lot. Close to parks and all amenities an easy access to the Stoney trail — move-in ready and waiting for your family!" ** Hail related damages will be repaired before possession.**
Property Details
Interior
Features
Main Floor
Entrance
4`11" x 3`11"Living Room
14`7" x 12`7"2pc Bathroom
5`4" x 4`8"Kitchen
14`3" x 8`11"Exterior
Features
Parking
Garage spaces 2
Garage type -
Other parking spaces 0
Total parking spaces 2
Property History
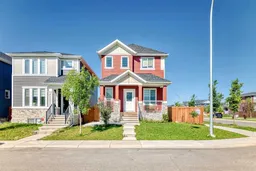 40
40
