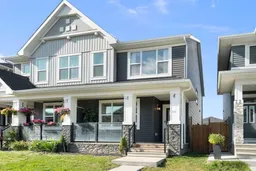Welcome home to this exceptional former showhome in Redstone, where thoughtful design, modern upgrades, and an unbeatable location come together! Perfectly situated on a quiet street yet just steps from everyday conveniences, including a grocery store, pharmacy, medical clinic, dentist, physio office, and quick transit access, this home is an incredible opportunity for families or investors alike.
Step inside and you’ll immediately feel the difference. The open-concept main floor is filled with natural light, with a stunning upgraded kitchen featuring a spacious and functional design. With abundant counter space, a separate pantry, upgraded fridge, new dishwasher (2024), gas range, and a generous eating bar, this kitchen is designed for gathering and entertaining. Upstairs, the spacious dual master bedroom layout provides privacy and flexibility, each with its own ensuite and walk in closet. Downstairs, the fully finished basement adds incredible value with a high-quality, one-bedroom illegal suite including an exterior separate entrance, brand new appliances (2024), as well as a separate washer & dryer, making it the perfect fit for extended family or rental potential.
Enjoy peace of mind with a home that is truly move-in ready and turn-key. Major updates are already complete, including a new roof, new siding, and a new garage roof (2024). With air conditioning, a double detached garage, and a fully landscaped yard, every detail has been considered so you can simply move in and enjoy!
As one of northeast Calgary’s most vibrant and highly sought-after communities, Redstone is known for its welcoming atmosphere, scenic parks, playgrounds, and pathways. The perfect neighbourhood designed for an active, family-friendly lifestyle. Enjoy the convenience of easy access to Stoney Trail, Cross Iron Mills, and the Calgary Airport, making travel and commuting effortless.
This is more than just a house, it’s a home that truly has it all. Book your showing with your favourite Realtor today and experience why this Redstone gem stands out above the rest.
Inclusions: Dishwasher,Dryer,Gas Stove,Microwave,Range Hood,Refrigerator,Washer
 34Listing by pillar 9®
34Listing by pillar 9® 34
34


