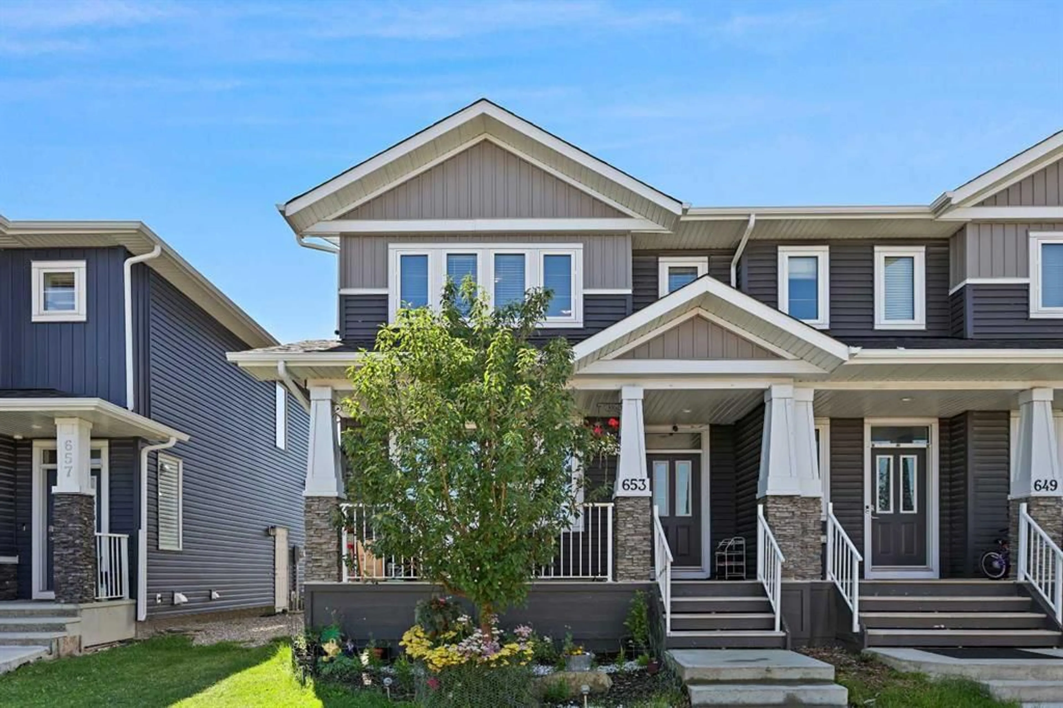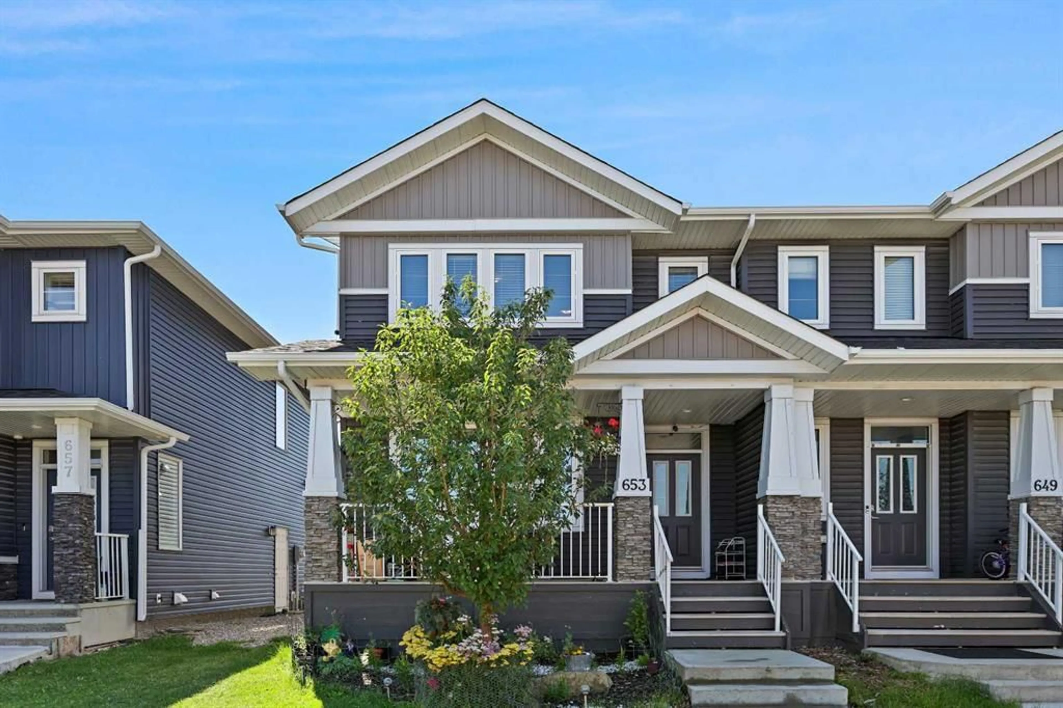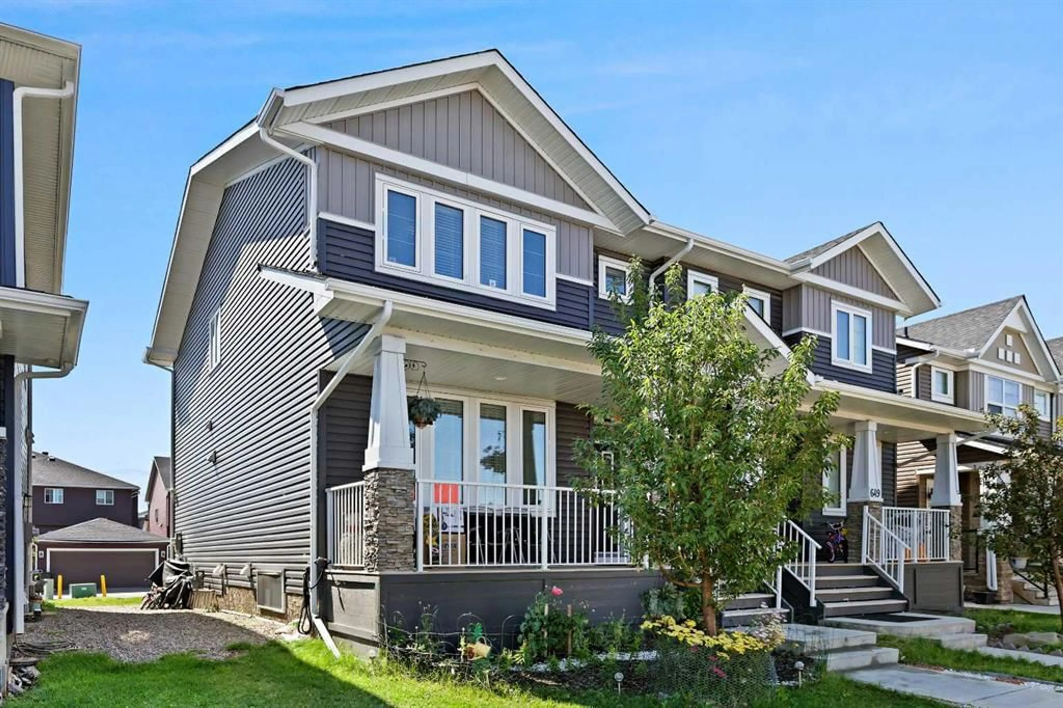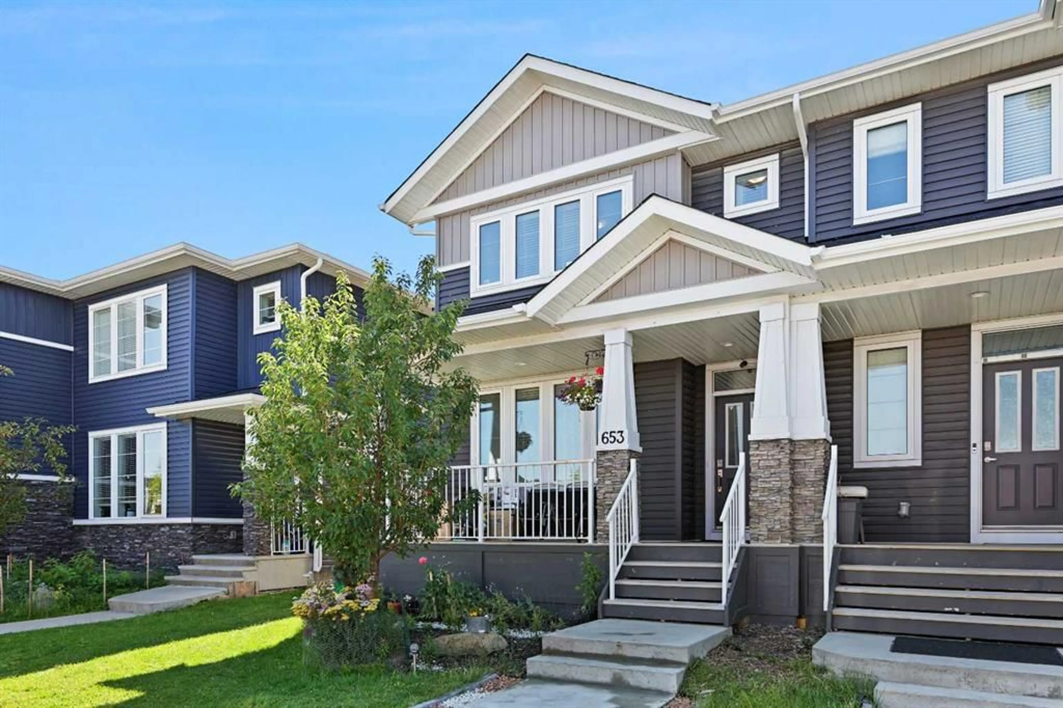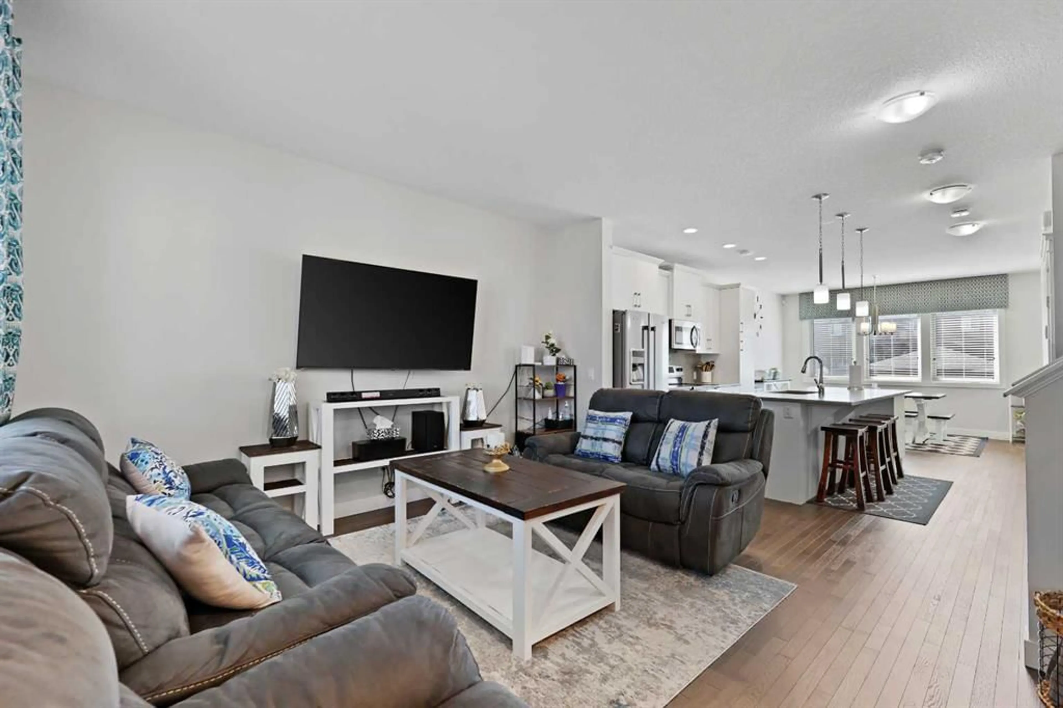653 Redstone Dr, Calgary, Alberta T3N 1L1
Contact us about this property
Highlights
Estimated valueThis is the price Wahi expects this property to sell for.
The calculation is powered by our Instant Home Value Estimate, which uses current market and property price trends to estimate your home’s value with a 90% accuracy rate.Not available
Price/Sqft$365/sqft
Monthly cost
Open Calculator
Description
Welcome to this beautifully designed 5-bedroom, 3.5-bathroom semi-detached home in the vibrant community of Redstone. Built by NuVista Homes, this move-in-ready property offers over 1500 sq. ft. above grade with a fully finished basement—perfect for growing or multi-generational families. The main floor features 9’ ceilings, hardwood flooring, a sleek kitchen with quartz countertops, stainless steel appliances, a walk-in pantry, and a spacious rear mudroom with built-in bench. Enjoy central A/C, a brand new roof (June 2025), and a private, landscaped backyard with a 2-car parking pad. Upstairs offers 3 bedrooms, 2 full bathrooms, and a dedicated laundry area with washer & dryer. The fully finished basement includes 2 additional bedrooms, a full bath, rec room, and a second laundry area with its own washer & dryer—ideal for added convenience or rental potential. Located on a quiet street close to schools, parks, shopping, and transit. This is the perfect blend of comfort, style, and functionality. Book your showing today!
Property Details
Interior
Features
Basement Floor
Laundry
15`3" x 6`10"Flex Space
11`9" x 8`3"3pc Bathroom
7`6" x 5`3"Bedroom
11`0" x 10`6"Exterior
Features
Parking
Garage spaces 2
Garage type -
Other parking spaces 0
Total parking spaces 2
Property History
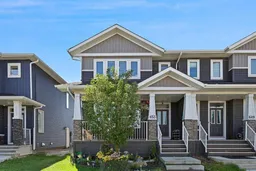 45
45
