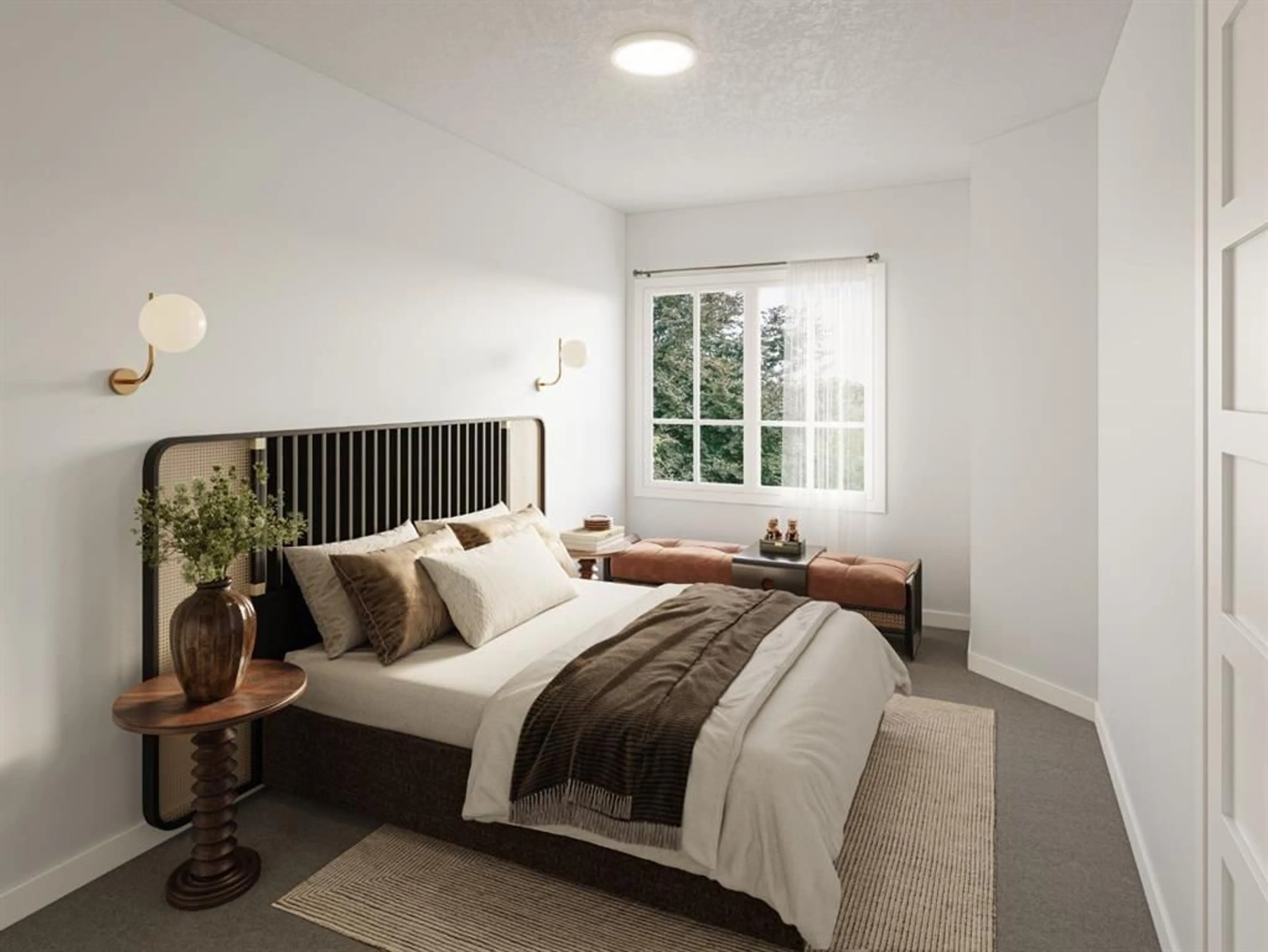65 Red Embers Plaza #1403, Calgary, Alberta T3N0M9
Contact us about this property
Highlights
Estimated valueThis is the price Wahi expects this property to sell for.
The calculation is powered by our Instant Home Value Estimate, which uses current market and property price trends to estimate your home’s value with a 90% accuracy rate.Not available
Price/Sqft$488/sqft
Monthly cost
Open Calculator
Description
Modern living meets smart design at Redstone Square! This beautifully crafted 1 bedroom, 1 bathroom, apartment-style condo by StreetSide Developments offers a perfect blend of comfort, style, and low-maintenance living in Calgary’s vibrant northeast. Backed by new home warranty, it’s an ideal choice for first-time buyers, downsizers, or investors seeking quality and convenience. Inside, you’ll find a thoughtfully designed layout featuring modern slab-style kitchen cabinets with soft-close drawers and 39” uppers, polished white quartz countertops, a sleek tile backsplash, and stainless steel kitchen appliances. A polished chrome Moen high arc faucet with a pull-down sprayer adds both function and style. The bathroom complements the kitchen’s modern look with matching slab-style cabinetry, quartz counters, Moen fixtures, and a tile backsplash. A pedestal sink and high-efficiency toilet round out the clean, efficient design. The home features luxury vinyl plank flooring in the entry, kitchen, living room, and laundry area, while the bedroom is finished with a warm grey carpet and plush 8lb underlay. Knockdown ceilings and a contemporary lighting package—curated by professional designers—add to the polished feel. You’ll also appreciate practical upgrades such as a digital thermostat, smoke and carbon monoxide detectors, USB-C outlets in the kitchen and bedroom, an energy recovery ventilator, and A/C rough-in. Parking is included. Beyond your door, Redstone Square offers beautifully landscaped central courtyards, green spaces, and inviting social hubs that foster connection and a strong sense of community. With the future commercial site just a short walk away, shops, services, and dining will soon be right at your fingertips. Welcome to a home that offers style, substance, and community—all in one.
Property Details
Interior
Features
Main Floor
Living Room
12`5" x 9`5"Kitchen
13`0" x 7`7"Bedroom - Primary
12`6" x 8`10"Walk-In Closet
5`9" x 4`10"Exterior
Features
Parking
Garage spaces -
Garage type -
Total parking spaces 1
Condo Details
Amenities
None
Inclusions
Property History
 4
4




