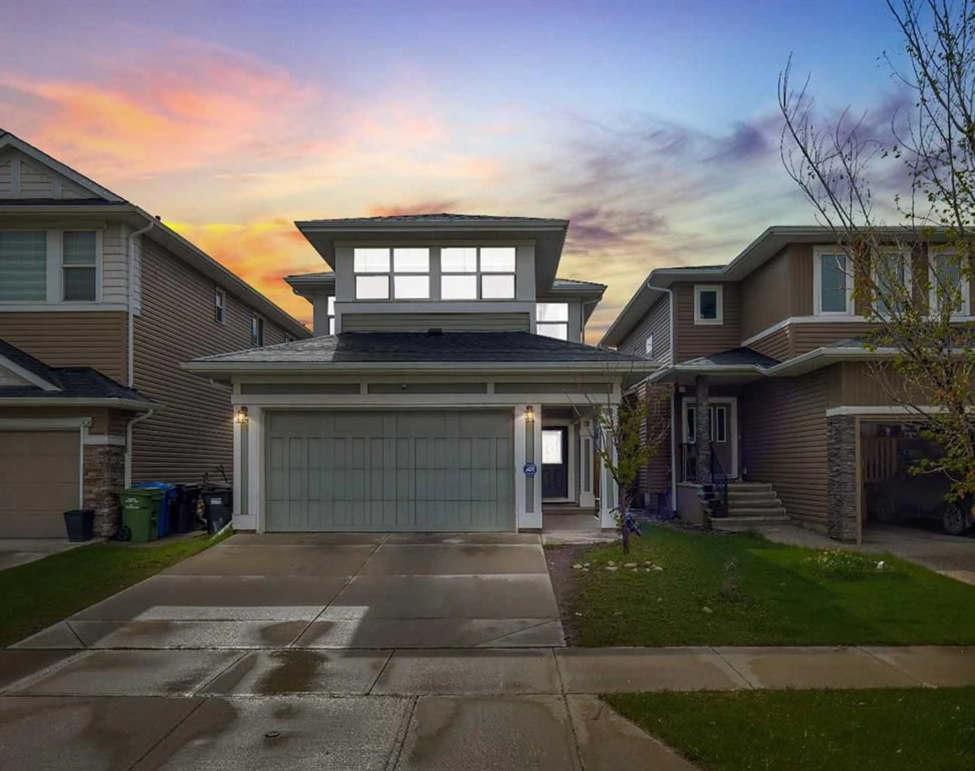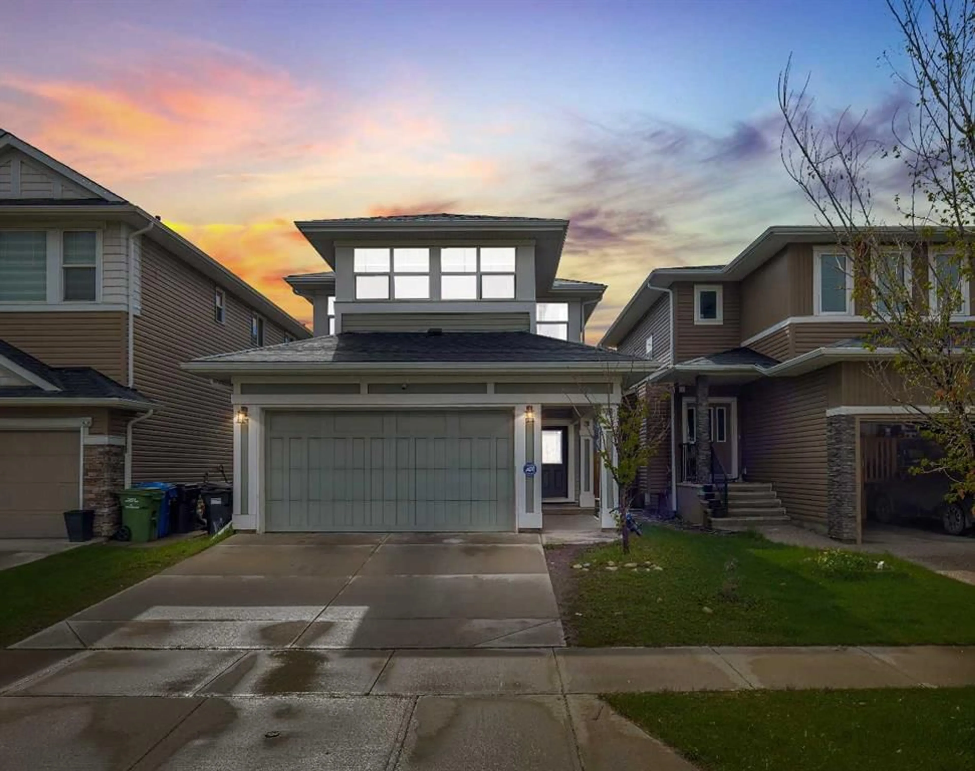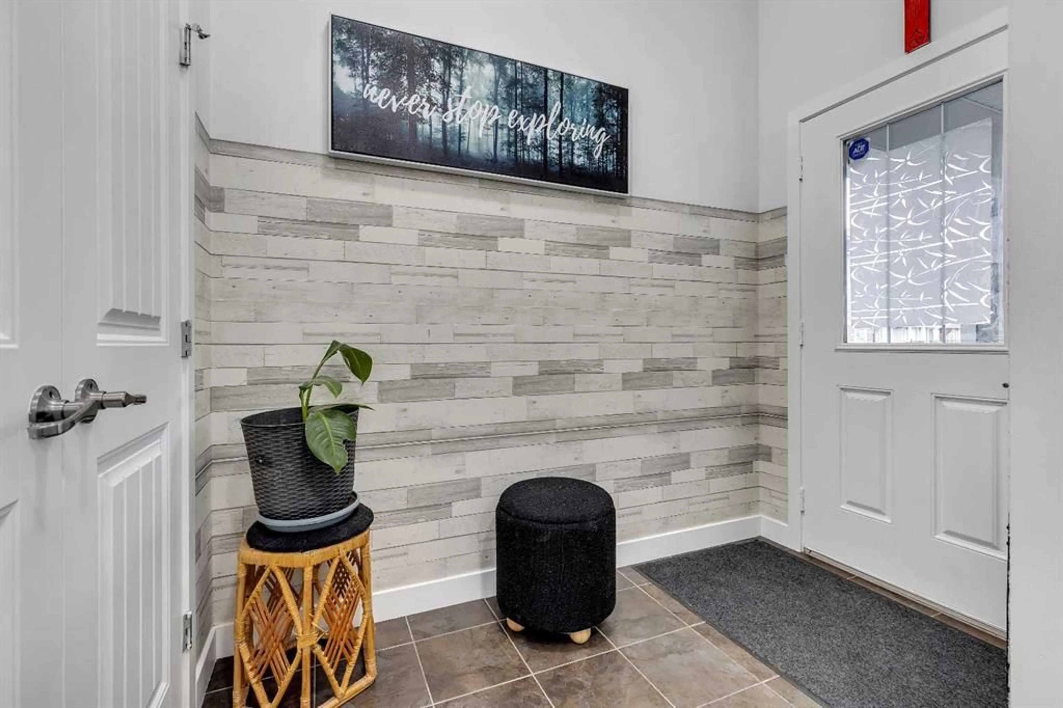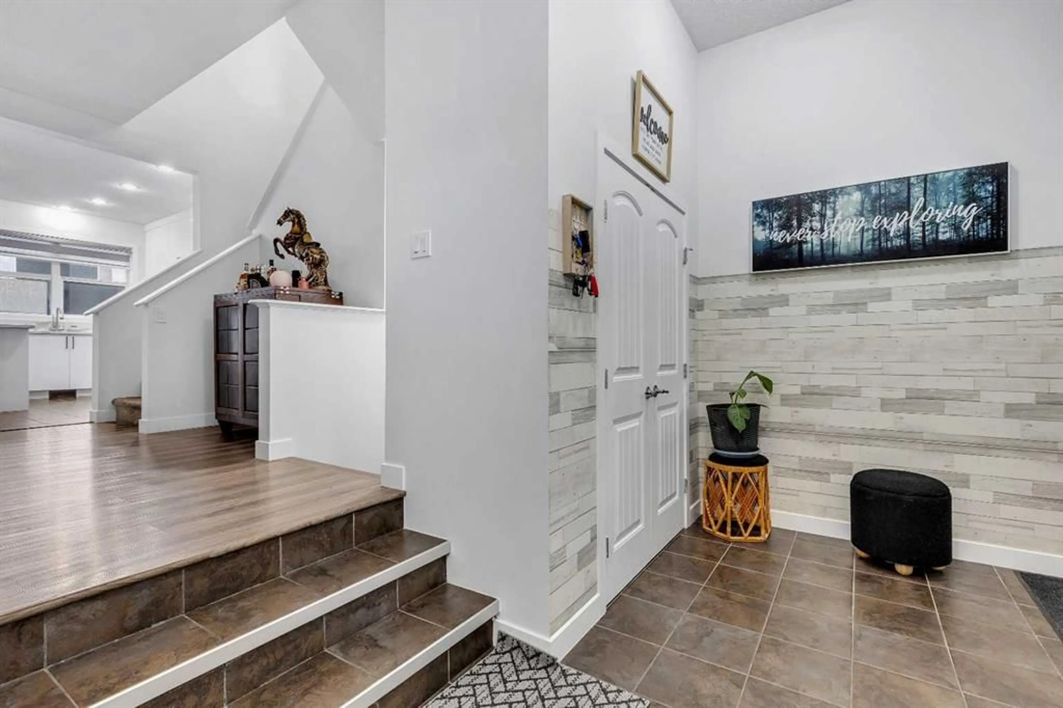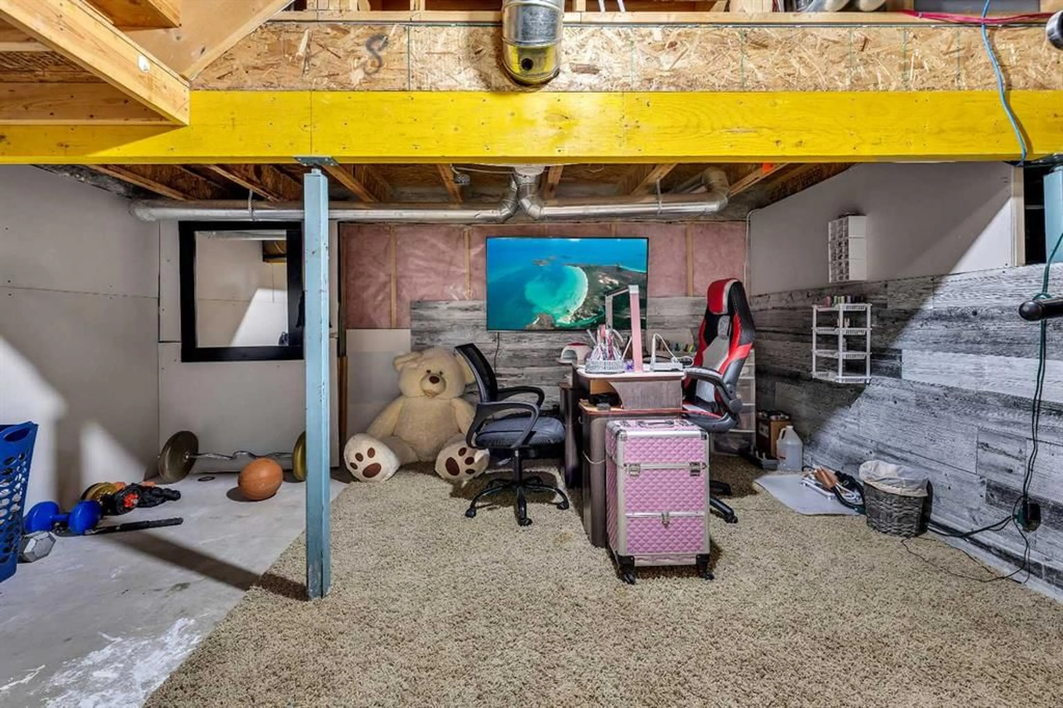64 Redstone Grove, Calgary, Alberta T3N0N5
Contact us about this property
Highlights
Estimated ValueThis is the price Wahi expects this property to sell for.
The calculation is powered by our Instant Home Value Estimate, which uses current market and property price trends to estimate your home’s value with a 90% accuracy rate.Not available
Price/Sqft$375/sqft
Est. Mortgage$3,161/mo
Maintenance fees$126/mo
Tax Amount (2024)$4,371/yr
Days On Market29 days
Description
Welcome to this beautifully updated two-story home in the heart of the Redstone community, designed with families in mind! Offering 2,663 square feet of living space, including the fully developed basement, this spacious home is perfect for large or growing families. Upstairs, you'll find 3 well-sized bedrooms, including a huge master retreat with a walk-in closet and luxurious ensuite. Plus, a large bonus room is ideal for family time or a kids' playroom. The convenient upstairs laundry features a top-of-the-line washer and dryer, making daily chores a breeze. The kitchen and bathrooms have been recently renovated, and they include sleek white quartz countertops and stainless steel appliances, all accented by fresh, modern paint throughout the home. Enjoy a west-facing backyard that soaks up the evening sun, a green space across the street, and plenty of parking. The fully finished basement adds two good-sized bedrooms and a full bathroom, offering flexibility for guests, teens, or extended families. This home combines comfort, convenience, and long-term value. It is located near a future school site and has easy access to Deerfoot Trail and Stoney Trail. Don't miss your chance to own this family-friendly gem!
Property Details
Interior
Features
Main Floor
Dining Room
11`7" x 13`2"Kitchen
10`9" x 13`2"Living Room
22`8" x 12`10"2pc Bathroom
0`0" x 0`0"Exterior
Features
Parking
Garage spaces 2
Garage type -
Other parking spaces 0
Total parking spaces 2
Property History
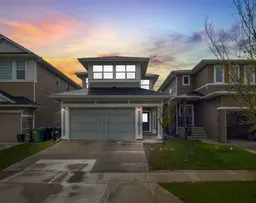 37
37
