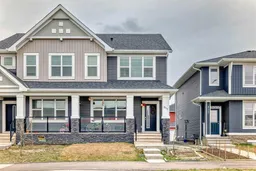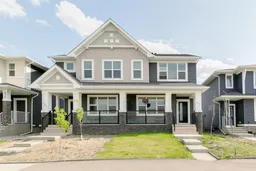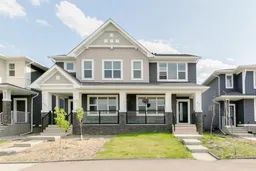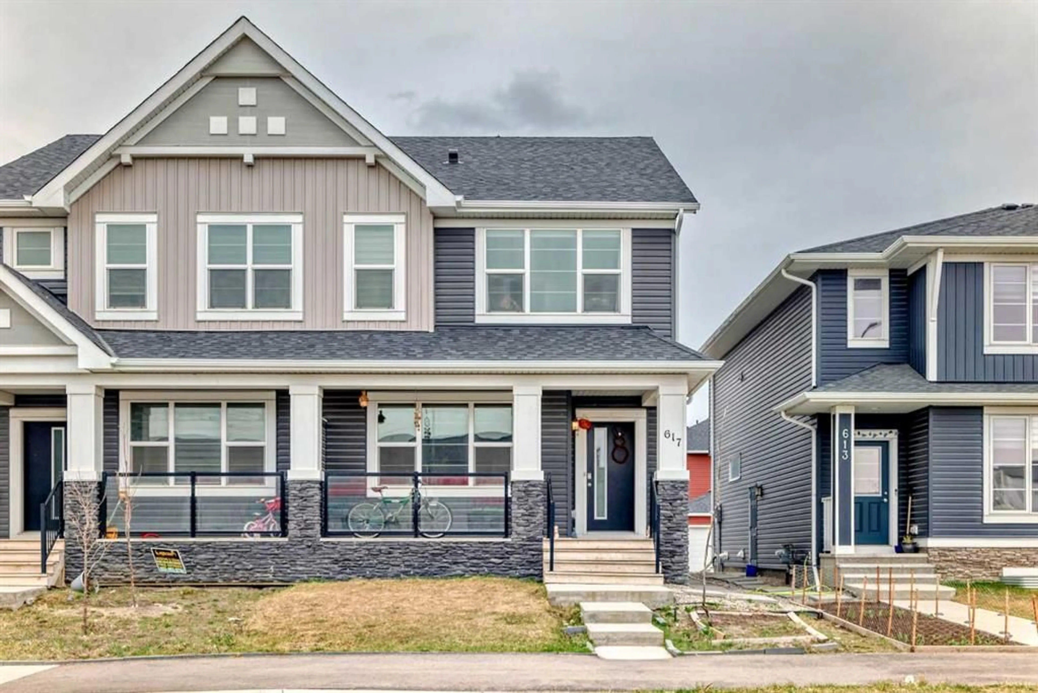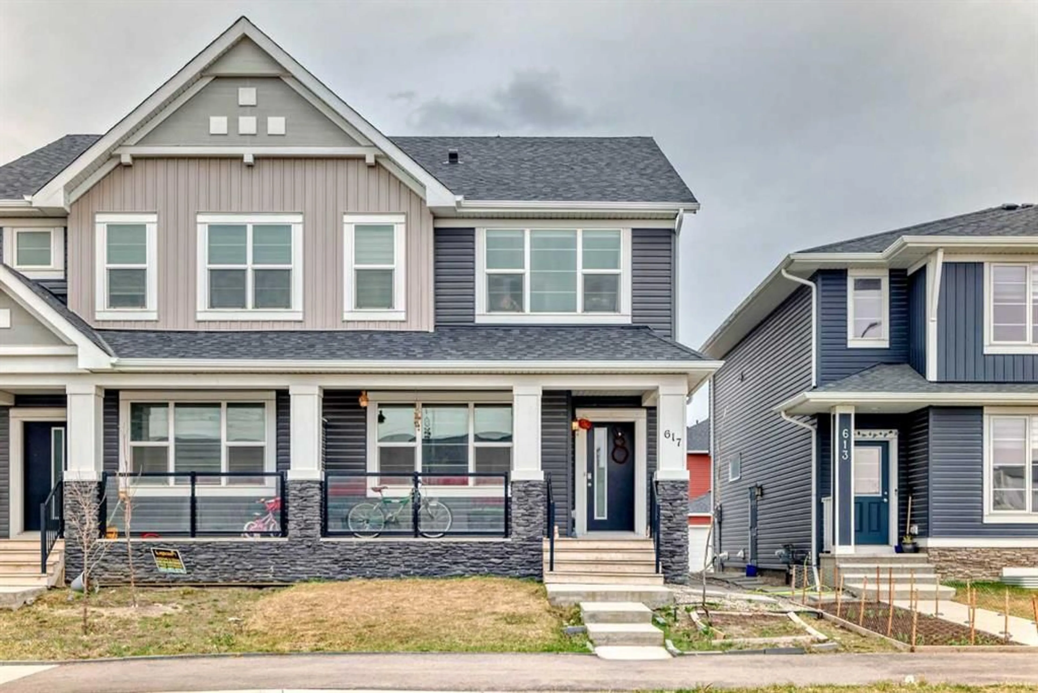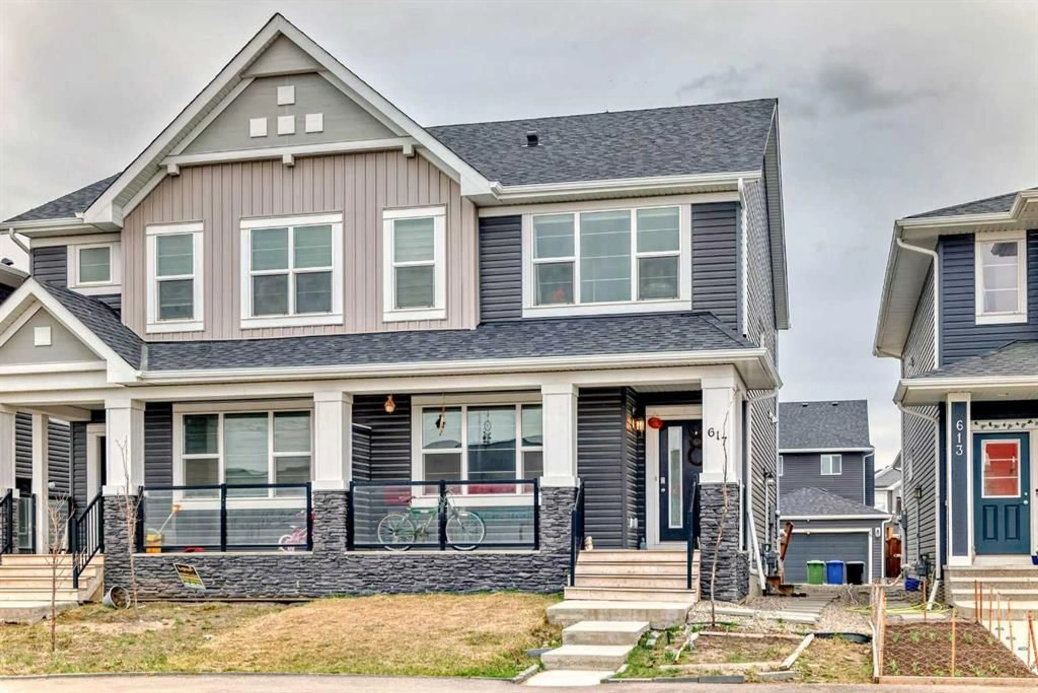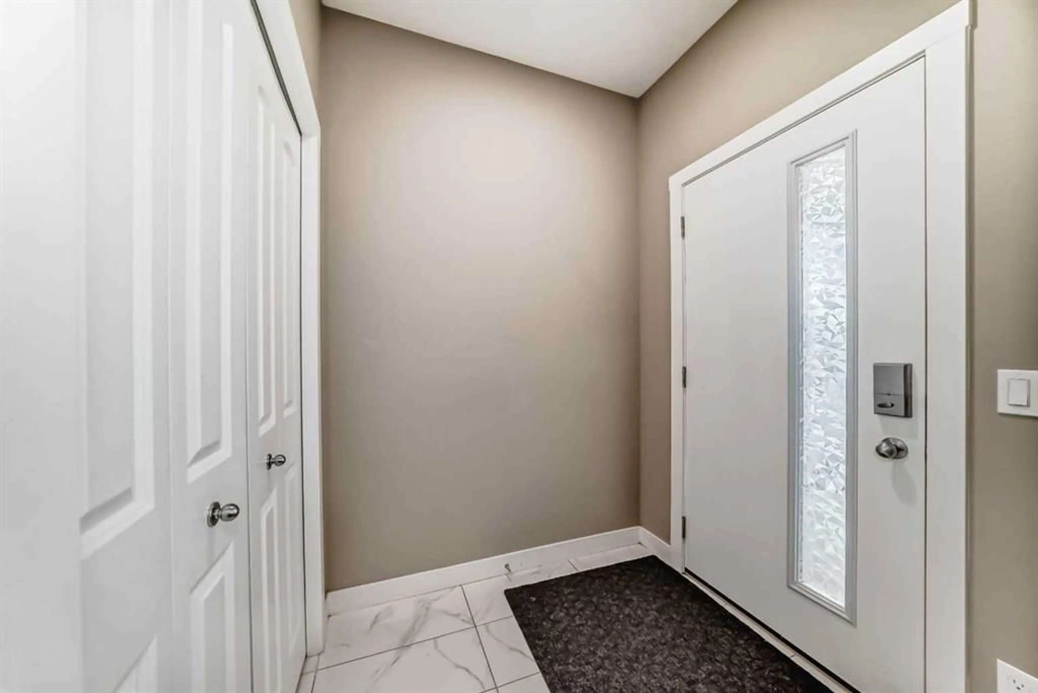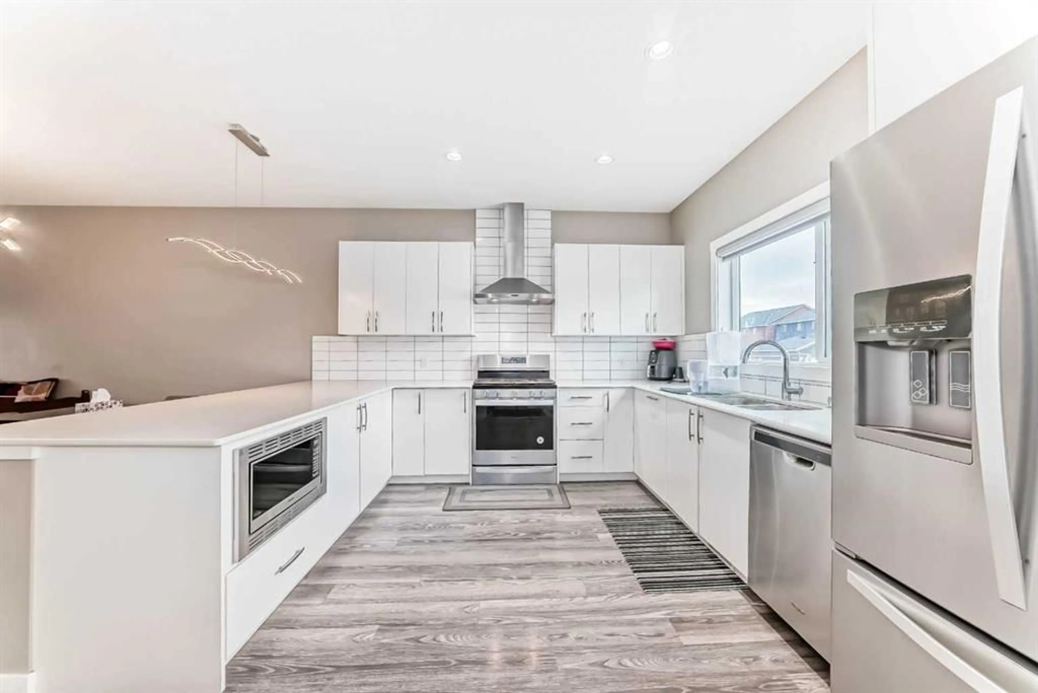617 Redstone Dr, Calgary, Alberta T3N 1L1
Contact us about this property
Highlights
Estimated valueThis is the price Wahi expects this property to sell for.
The calculation is powered by our Instant Home Value Estimate, which uses current market and property price trends to estimate your home’s value with a 90% accuracy rate.Not available
Price/Sqft$386/sqft
Monthly cost
Open Calculator
Description
Welcome to this extremely WELL MAINTAINED, TWO STOREY house with a superb LOCATION in the much desired community of Redstone. The main floor has an open floor concept with BIG LIVING ROOM, dining , chef's pride KITCHEN WITH quartz counter top , cabinets raised to ceiling height, all STAINLESS STEEL appliances (GAS RANGE, CHIMNEY HOOD FAN, IN-BUILT MICROWAVE OVEN ,DISHWASHER, SIDE BY SIDE REFRIGERATOR with water dispenser) ,a half washroom overlooking a big deck in the backyard. & a parking pad for two vehicles. Upstairs comprise of the HUGE Master Bedroom with it's Walk-in Closet and an Ensuite Washroom. Two more SPACIOUS Bedrooms , another Full Washroom and Laundry complete the upper floor. An illegal BASEMENT SUITE with a SEPARATE ENTRANCE AND A SEPARATE LAUNDRY enhances the value of this house. . House has a PREMIUM LOCATION to it's merits -close to bus stops, playground, shopping complex , restaurants, grocery store, etcetra. The Front Porch and the huge deck in the backyard is dedicated for a relaxing time . The list goes on for this house merits. So, please pick up your favorite realtor and see this house before its gone !
Property Details
Interior
Features
Main Floor
Entrance
5`8" x 5`4"Living Room
17`3" x 13`2"Dining Room
9`1" x 12`11"Kitchen
12`11" x 12`9"Exterior
Features
Parking
Garage spaces -
Garage type -
Total parking spaces 2
Property History
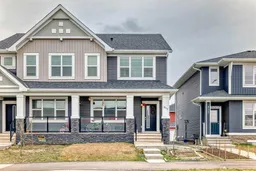 50
50