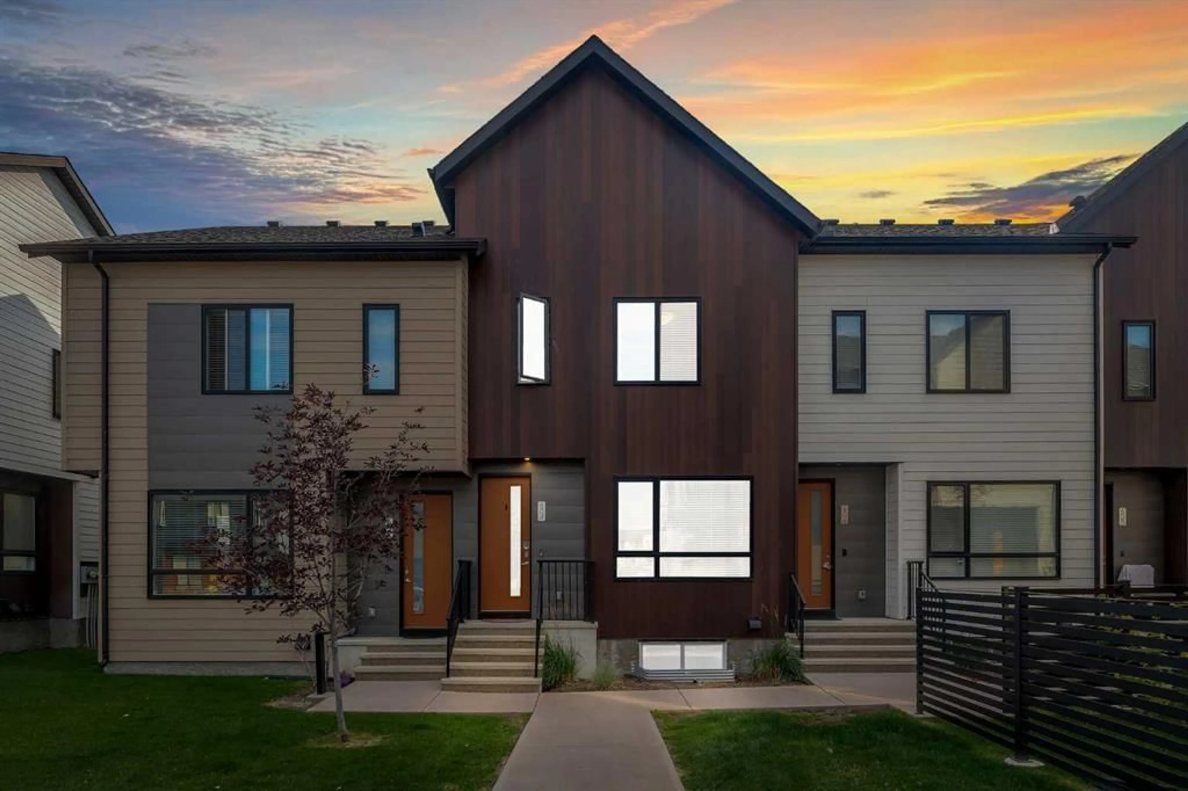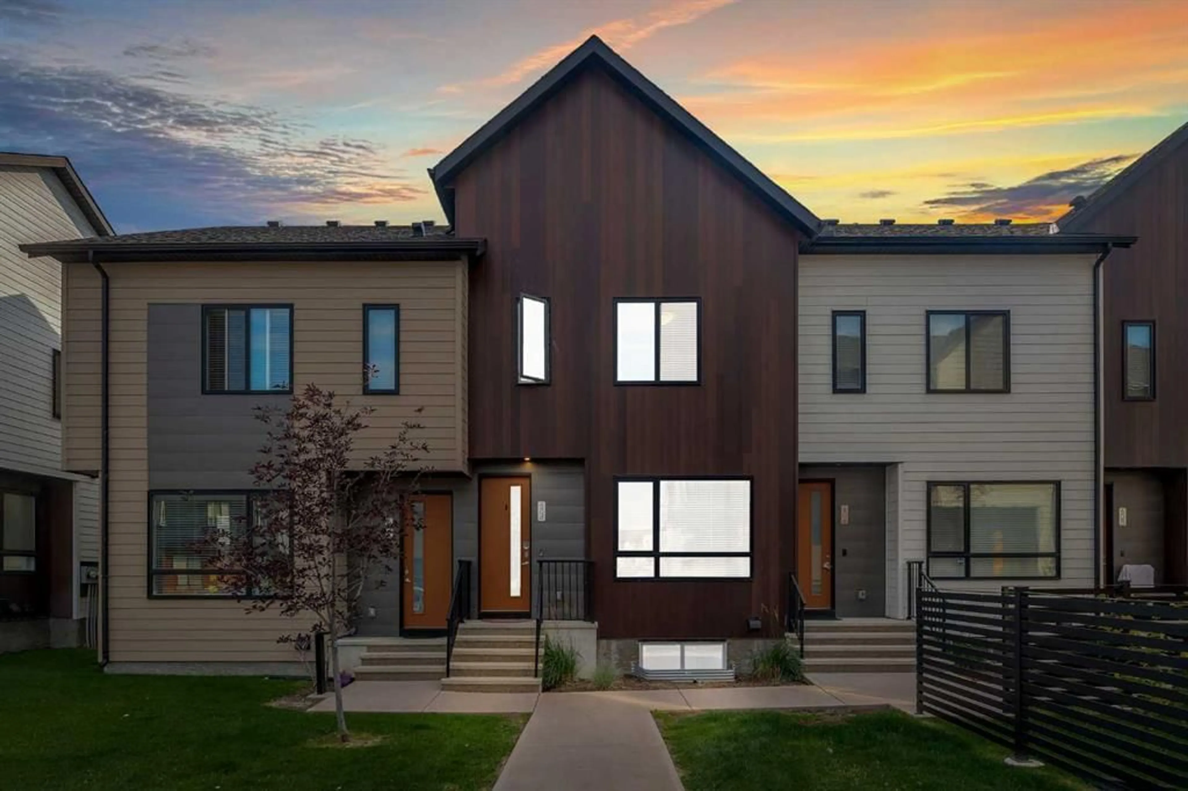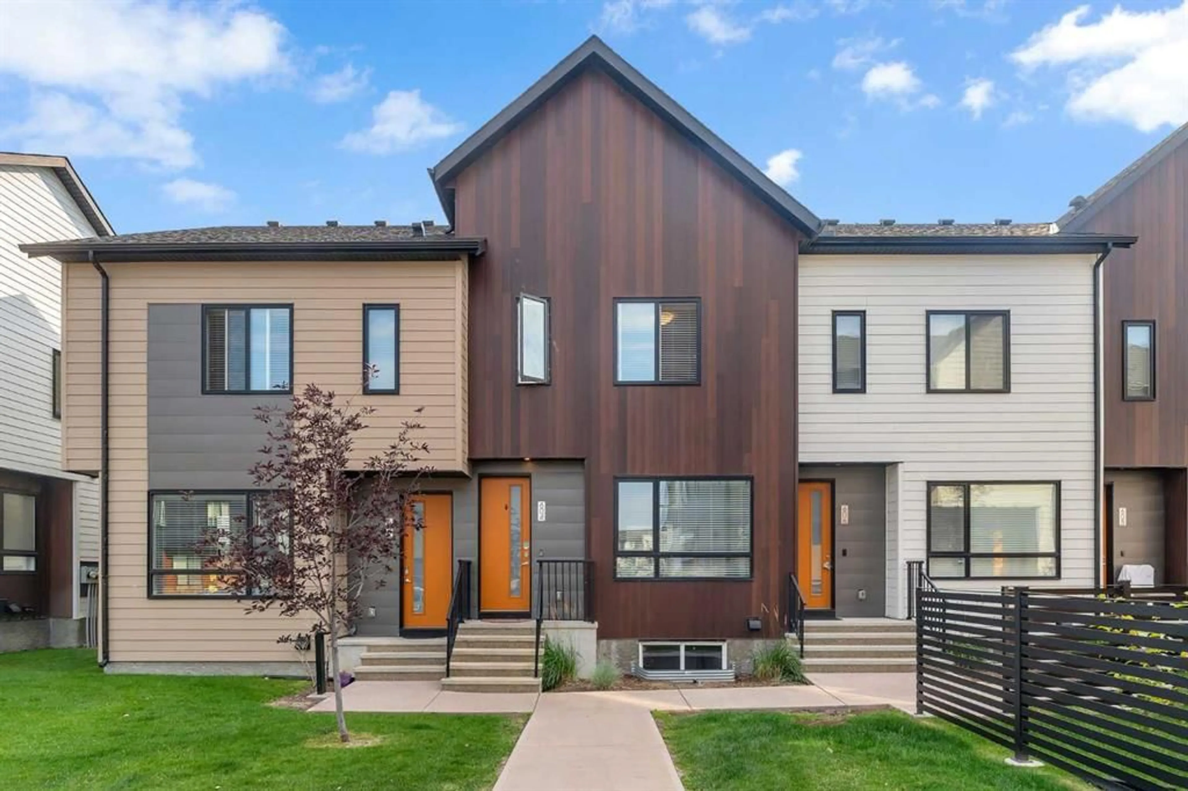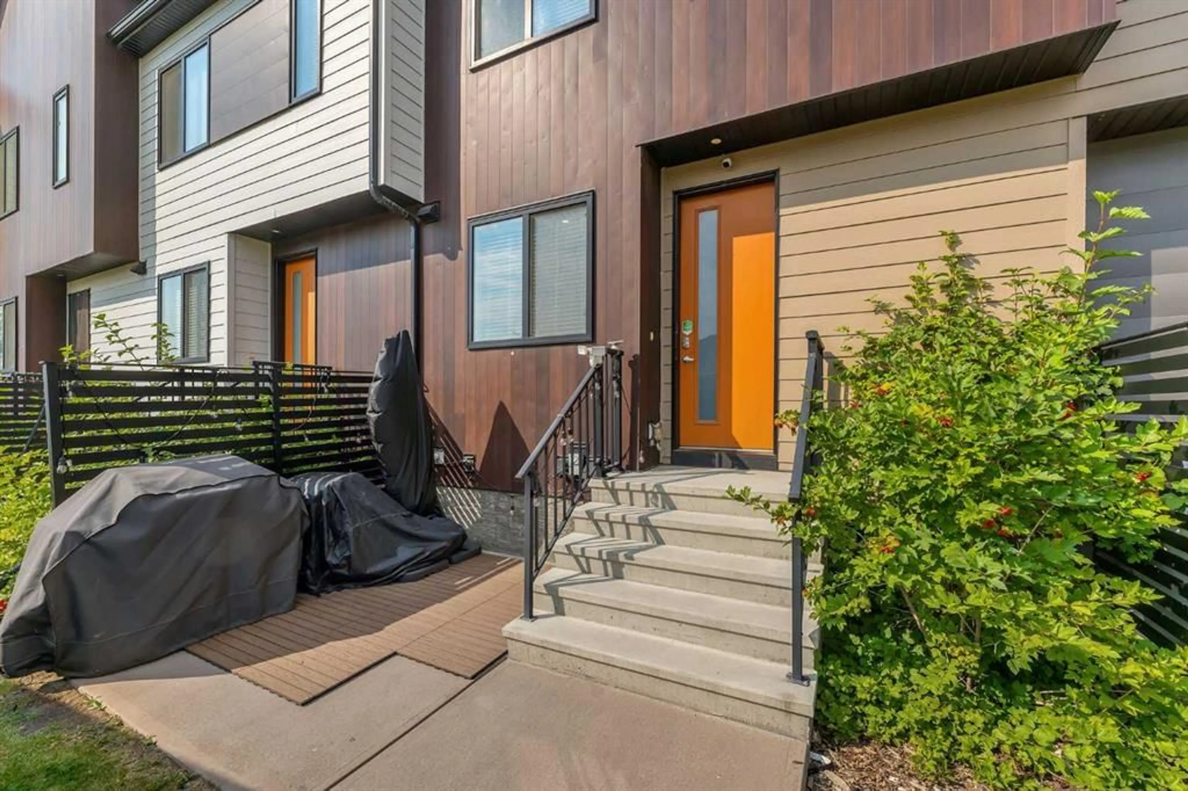604 Redstone Cres, Calgary, Alberta T3N1M3
Contact us about this property
Highlights
Estimated valueThis is the price Wahi expects this property to sell for.
The calculation is powered by our Instant Home Value Estimate, which uses current market and property price trends to estimate your home’s value with a 90% accuracy rate.Not available
Price/Sqft$314/sqft
Monthly cost
Open Calculator
Description
Experience unbeatable value in one of Northeast Calgary’s most desirable communities! This charming 2-story townhouse offers the perfect living space for families, featuring 2 bedrooms, 2.5 bathrooms, and a spacious 1,206 sq. ft. layout. Stay comfortable year. Upstairs, enjoy the luxury of TWO MASTER BEDROOMS, each with its own ensuite and walk-in closet—ideal for privacy and storage. The upgraded kitchen is a chef’s delight, featuring a GAS STOVE, quartz countertops, and stainless steel appliances. On the main floor, a bright, open living area creates the perfect setting for relaxation or entertaining, alongside a welcoming dining space for family meals. The unfinished basement offers endless potential whether you envision a home gym, office, or additional living area, it’s a blank canvas ready for your personal touch. Located close to public transit, playgrounds, shopping centres, and major routes like Stoney Trail, this home also provides quick access to the Calgary International Airport. Don’t miss this opportunity to own an exceptional townhouse in a prime location book your showing today!
Property Details
Interior
Features
Second Floor
Bedroom
12`4" x 11`0"Bedroom - Primary
12`5" x 10`11"3pc Ensuite bath
4`11" x 9`11"3pc Ensuite bath
4`11" x 10`10"Exterior
Parking
Garage spaces -
Garage type -
Total parking spaces 1
Property History
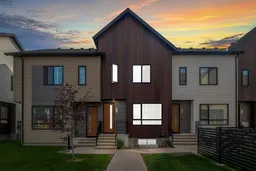 29
29
