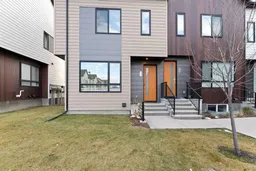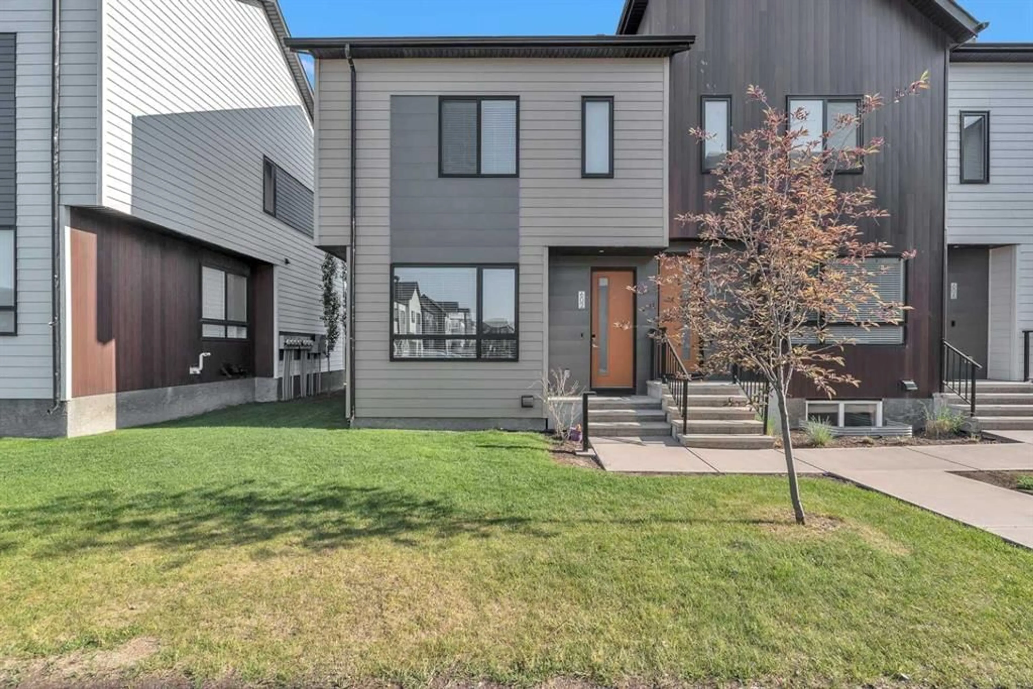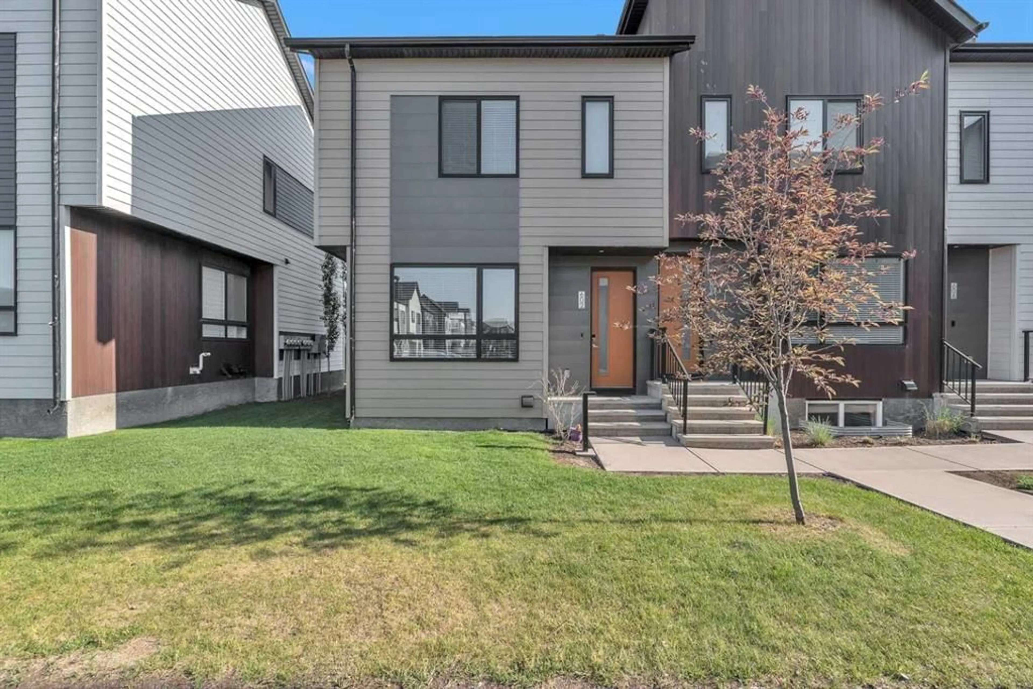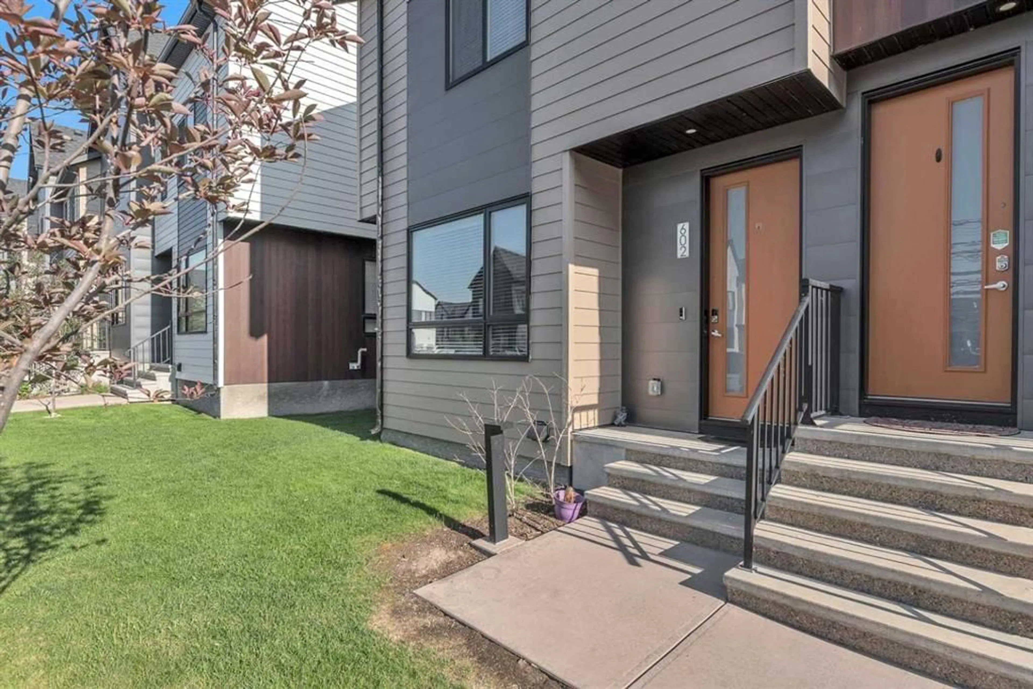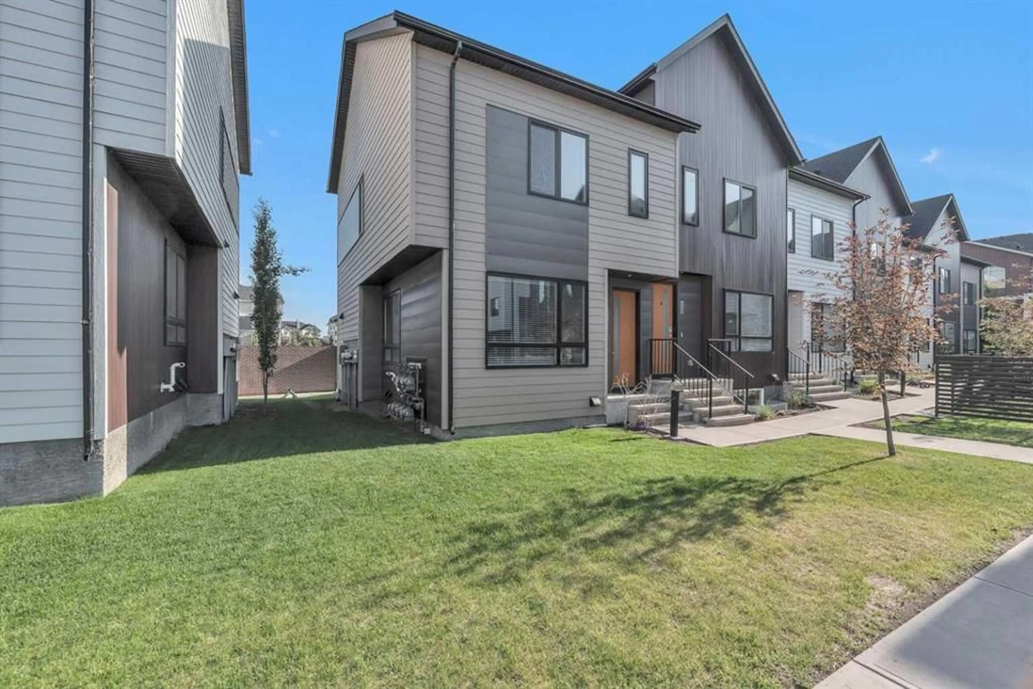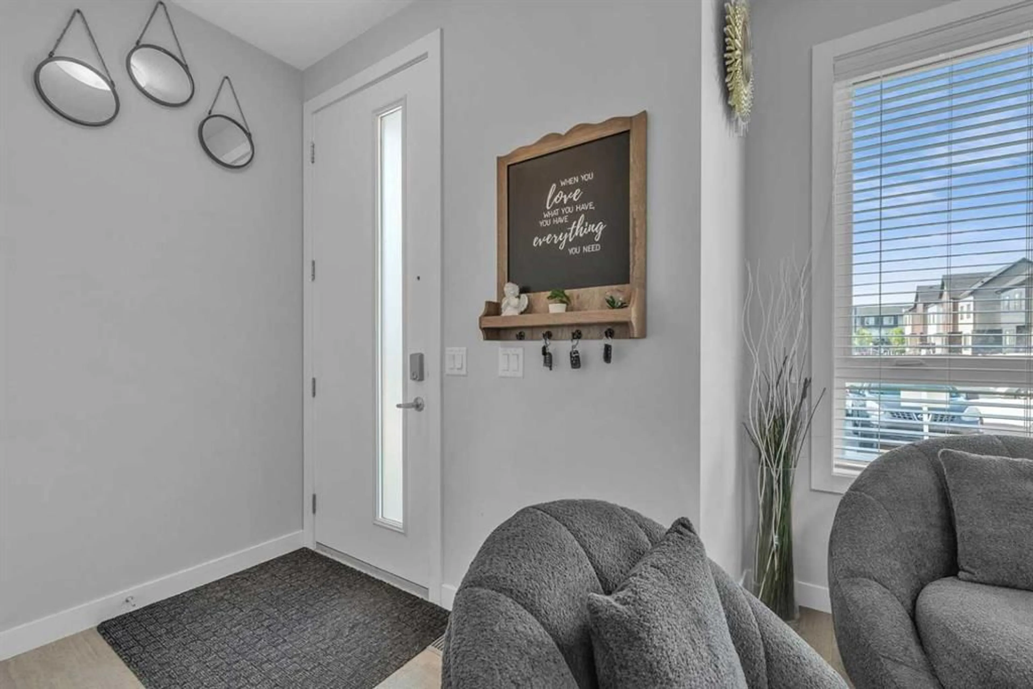602 Redstone Cres, Calgary, Alberta T3N 1M3
Contact us about this property
Highlights
Estimated valueThis is the price Wahi expects this property to sell for.
The calculation is powered by our Instant Home Value Estimate, which uses current market and property price trends to estimate your home’s value with a 90% accuracy rate.Not available
Price/Sqft$346/sqft
Monthly cost
Open Calculator
Description
Welcome to this beautiful end unit townhouse located make it feel like DUPLEX in the vibrant and growing community of Redstone. This well-maintained two-storey home offers 3 spacious bedrooms, 2.5 bathrooms, and 2 assigned parking stalls. this house has open space in front which makes it feel more open and bright. The main floor features an open-concept layout with 9-foot ceilings, creating a bright and inviting space. The kitchen is equipped with quartz countertops, tall cabinets, a center island with seating, and modern stainless steel appliances—perfect for both everyday living and entertaining. The large living room flows seamlessly from the kitchen, providing a comfortable space for family gatherings. Upstairs, you'll find a generously sized primary bedroom with a walk-in closet and a private 4-piece ensuite bathroom. Two additional bedrooms and another full bathroom complete the upper level, offering plenty of room for a growing family or a home office setup. The unfinished basement is a great bonus, offering ample storage space and rough-in plumbing, giving you the option to develop it into additional living space in the future. Enjoy outdoor living with a private concrete patio at the back—great for summer BBQs or relaxing evenings. This home is ideally located near transit, shopping, parks, and schools, with easy access to Stoney Trail, Metis Trail, and other major roadways. Whether you're a first-time homebuyer or investor, this is a fantastic opportunity to own a modern and functional home in one of Calgary’s most desirable newer communities.
Property Details
Interior
Features
Second Floor
Bedroom
9`10" x 8`5"4pc Bathroom
8`10" x 4`11"Bedroom - Primary
14`8" x 10`10"4pc Bathroom
10`0" x 4`1"Exterior
Features
Parking
Garage spaces -
Garage type -
Total parking spaces 2
Property History
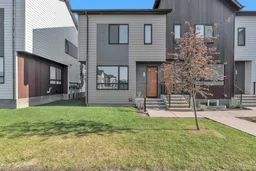 27
27