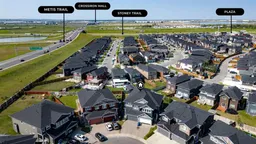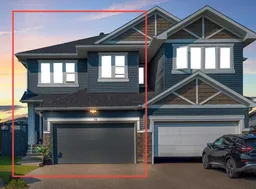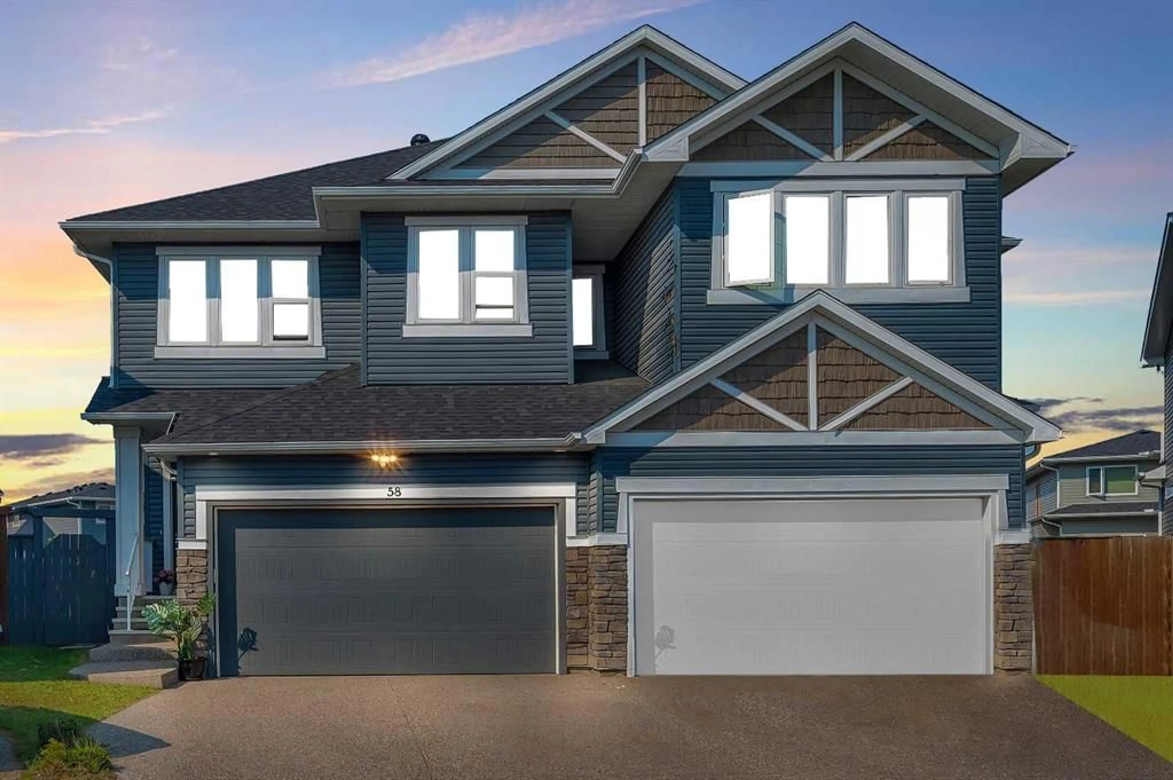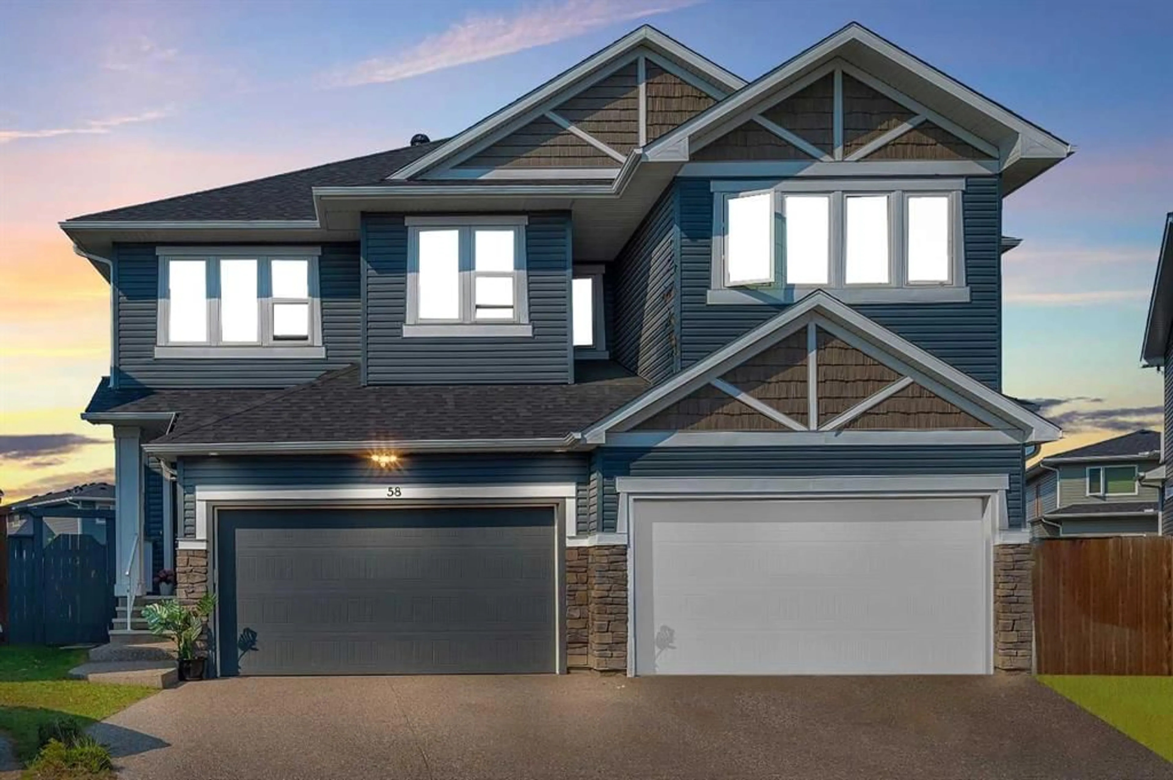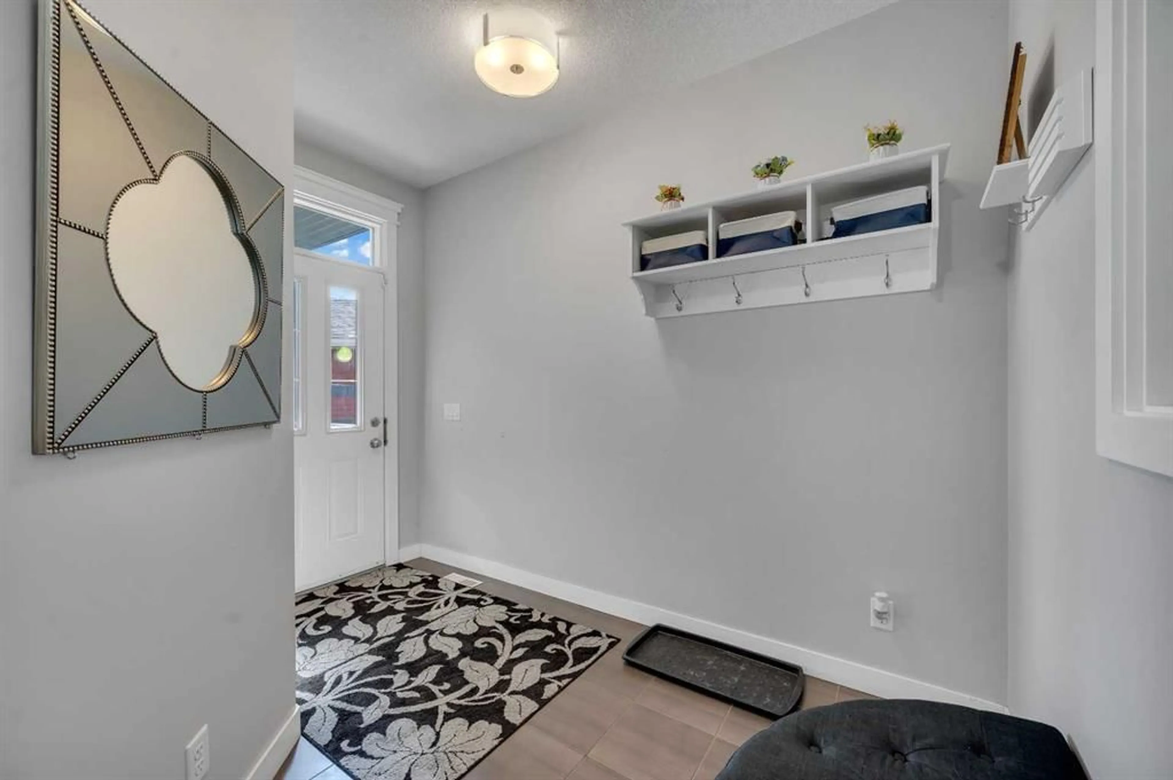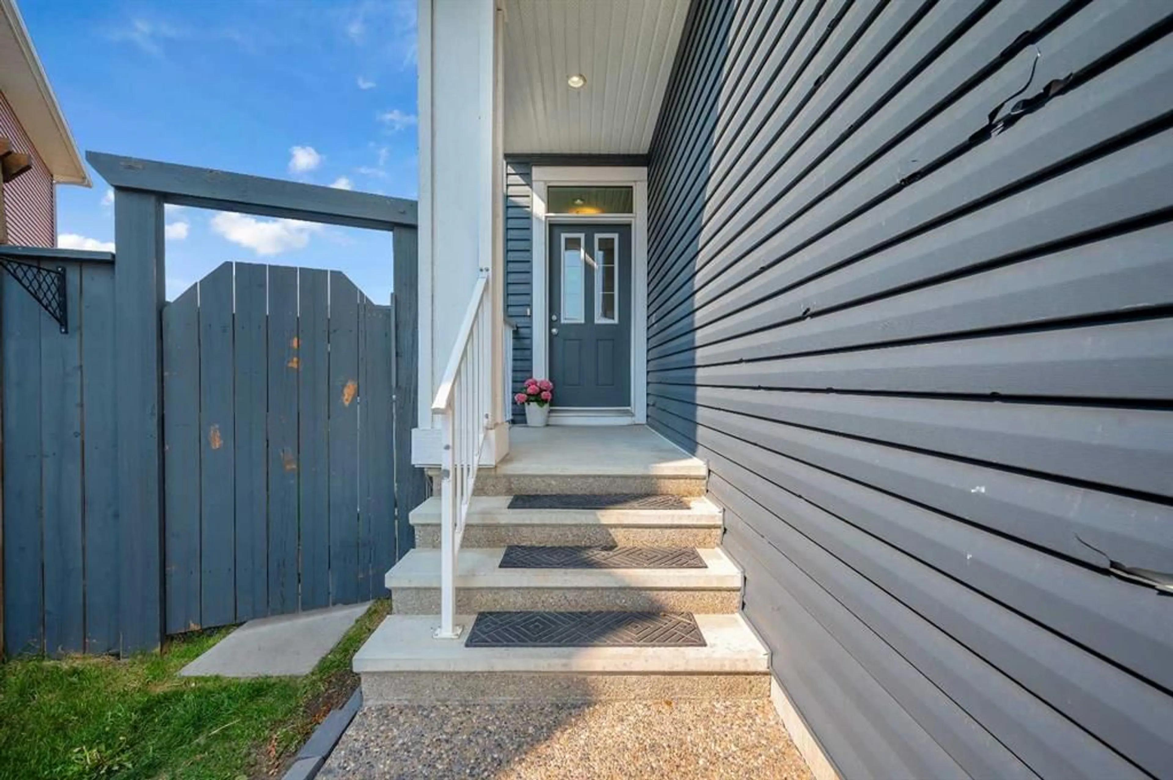58 Redstone Mews, Calgary, Alberta T3N 0N5
Contact us about this property
Highlights
Estimated valueThis is the price Wahi expects this property to sell for.
The calculation is powered by our Instant Home Value Estimate, which uses current market and property price trends to estimate your home’s value with a 90% accuracy rate.Not available
Price/Sqft$280/sqft
Monthly cost
Open Calculator
Description
Welcome to one of the largest duplexes available in Redstone – offering 2,490 sqft above grade and over 3,500 sqft of total developed space! Tucked into a quiet cul-de-sac on a massive pie-shaped lot, this well-maintained home features 6 bedrooms + office, 3.5 bathrooms, a double front garage, and a 2-bedroom basement with separate entry. The main floor boasts 10 ft ceilings, a large home office, and an open-concept kitchen, living, and dining area that’s perfect for everyday living and entertaining. Upstairs you’ll find 4 spacious bedrooms, a bonus room, upper floor laundry, and a 5-piece ensuite in the primary bedroom. Downstairs, the fully developed basement offers high ceilings, 2 bedrooms, a full bathroom, and a kitchen — ideal for multi-generational living or rental income. Enjoy summer BBQs and family fun in the oversized backyard with deck and shed, with ample space between you and rear neighbors. Located minutes from Stoney Trail, Deerfoot Trail, and CrossIron Mills — this home offers unmatched size and value in NE Calgary. Act fast — a home this big at this price won’t last!
Property Details
Interior
Features
Upper Floor
Bedroom
9`5" x 16`3"5pc Ensuite bath
10`5" x 14`9"Walk-In Closet
7`0" x 10`2"4pc Bathroom
5`10" x 8`11"Exterior
Features
Parking
Garage spaces 2
Garage type -
Other parking spaces 2
Total parking spaces 4
Property History
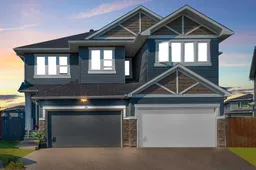 48
48