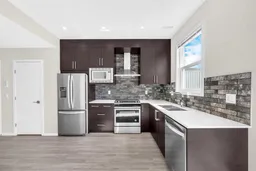Modern 2-Storey Townhome – Comfort, Convenience & Style
Welcome to this beautifully designed 2-storey townhome, a perfect balance of style, function, and location. Whether you’re a first-time buyer, investor, or looking to downsize without compromising on space, this property has everything you need.
As you arrive, you’ll appreciate the convenience of a heated garage with a separate entrance—ideal for Calgary winters and everyday living. Inside, the home is equipped with central air conditioning, ensuring year-round comfort.
The main level showcases an open-concept floor plan that is both spacious and inviting. The living and dining areas flow seamlessly into a modern kitchen, making it the heart of the home. The kitchen is thoughtfully finished with Polaire quartz countertops, stainless steel appliances, and ample cabinetry, offering both style and functionality for daily cooking or entertaining guests.
Upstairs, you’ll find two generously sized bedrooms, each with its own private ensuite bathroom—a rare and highly desirable feature that provides comfort and privacy for all occupants. Even better, the laundry is conveniently located upstairs, making day-to-day living easier and more efficient.
One of the highlights of this property is the access to a 20,000 sq. ft. green space, perfect for walking, relaxing, or enjoying the outdoors. For commuters, the location is unbeatable: just steps from public transit, and only minutes away from shopping, schools, and the Calgary International Airport.
This home truly combines modern living with everyday convenience.
Inclusions: Dishwasher,Dryer,Gas Stove,Microwave,Range Hood,Refrigerator,Washer
 42
42


