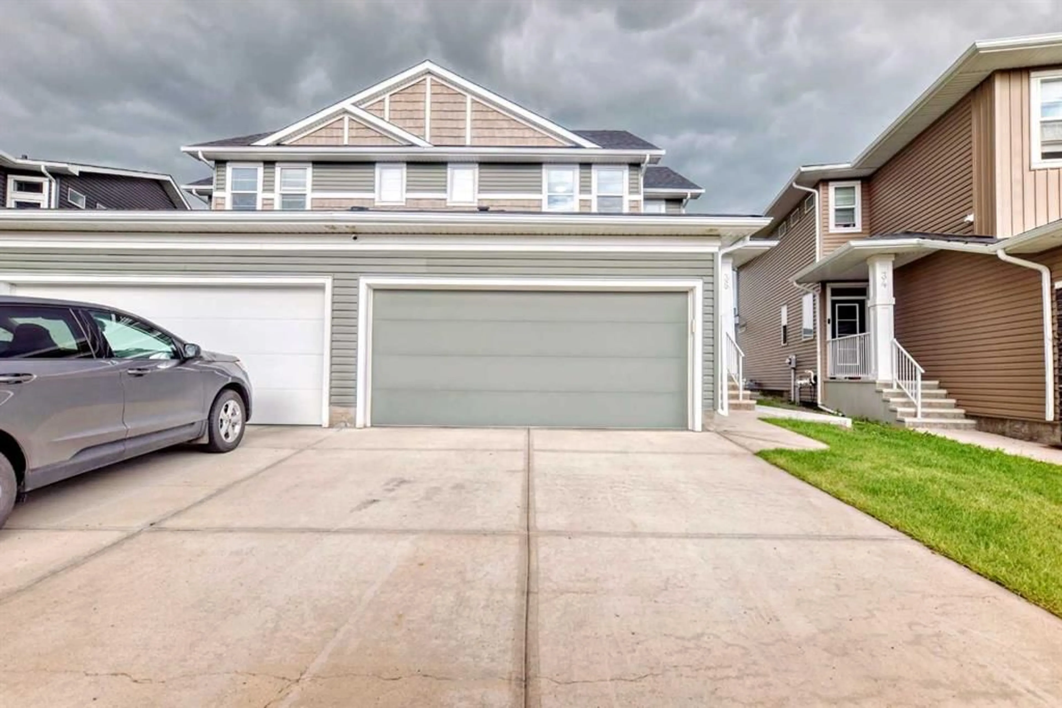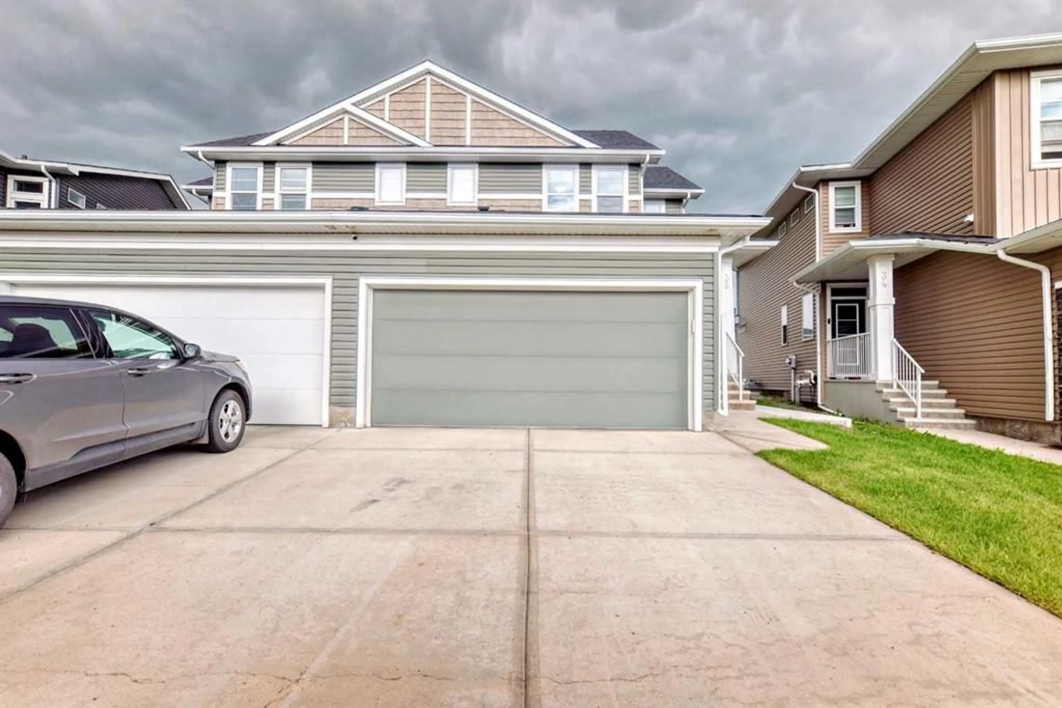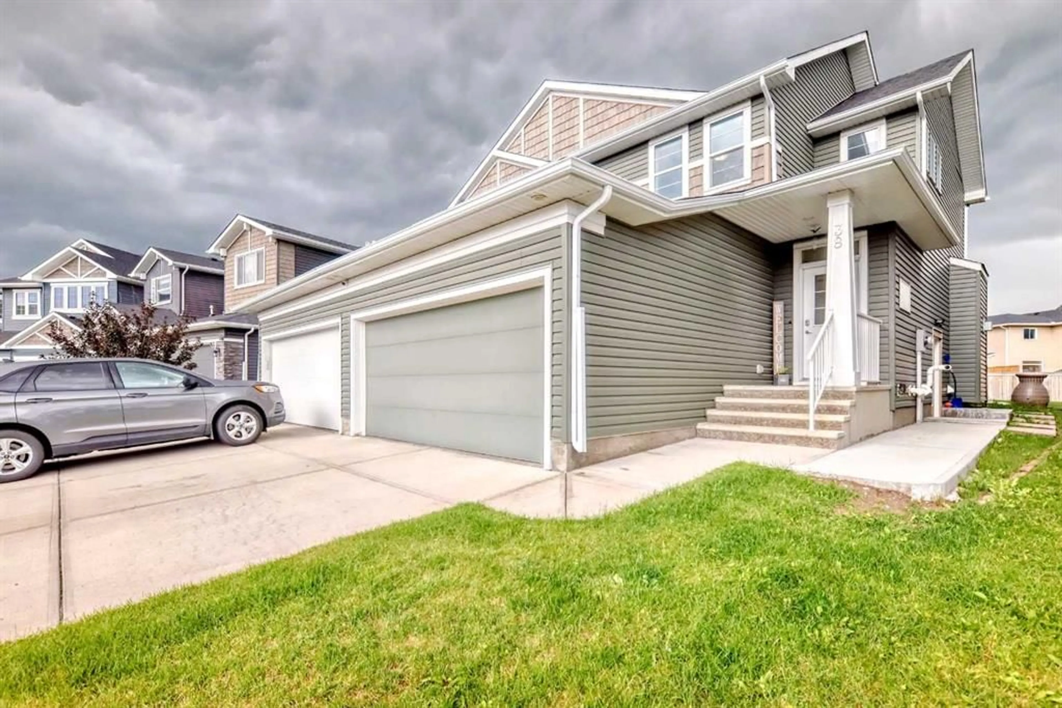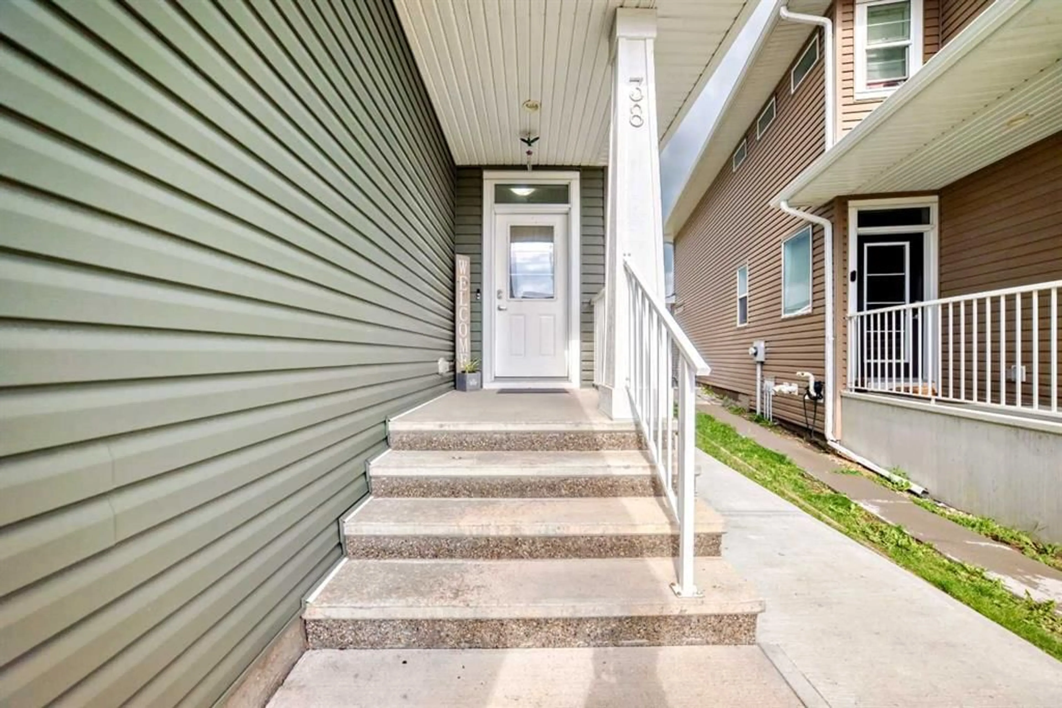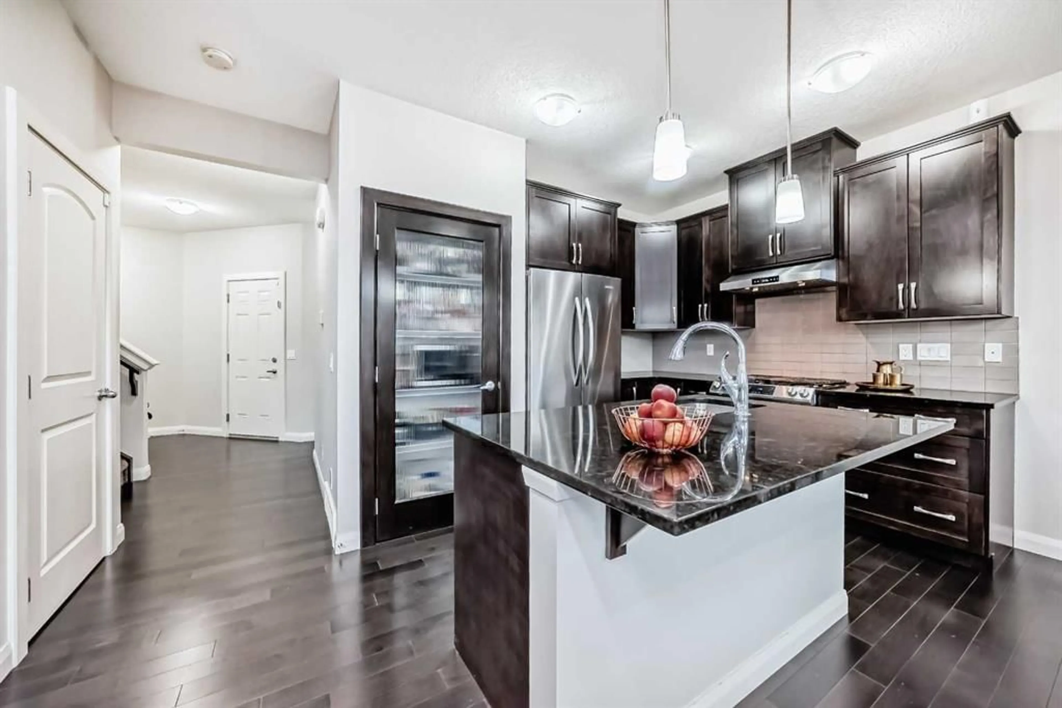38 Redstone Mews, Calgary, Alberta T3N 0N5
Contact us about this property
Highlights
Estimated valueThis is the price Wahi expects this property to sell for.
The calculation is powered by our Instant Home Value Estimate, which uses current market and property price trends to estimate your home’s value with a 90% accuracy rate.Not available
Price/Sqft$461/sqft
Monthly cost
Open Calculator
Description
This well-maintained 4-bedroom, 3.5-bath home is tucked into a quiet cul-de-sac on a rare pie-shaped lot with a massive backyard—perfect for families, entertaining, or enjoying the outdoors. Inside, you'll find a bright, open-concept layout designed for both comfort and functionality. The main living area features pot lights, a ceiling fan, and a cozy gas fireplace. The upgraded kitchen is a true highlight, complete with a new gas stove, range hood, and dishwasher installed in 2024—perfect for those who love to cook and entertain. The fully developed basement with a private side entrance, providing excellent mortgage-helper potential or space for extended family. Major updates include a brand new roof and gutters (2025)—giving you peace of mind for years to come. Located close to CrossIron Mills, shopping, schools, parks, and with quick access to both Stoney Trail and Deerfoot Trail, this home delivers the perfect blend of space, convenience, and value. Don’t miss your chance—schedule your private showing today!
Upcoming Open House
Property Details
Interior
Features
Basement Floor
Bedroom
9`7" x 10`11"4pc Bathroom
9`6" x 4`11"Kitchen
12`0" x 6`6"Family Room
12`1" x 13`1"Exterior
Features
Parking
Garage spaces 2
Garage type -
Other parking spaces 2
Total parking spaces 4
Property History
 43
43
