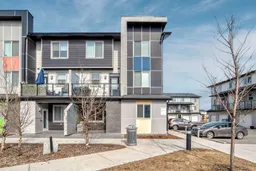Welcome to the best unit in the complex with cozy one-bed, one full bath. South facing windows END UNIT townhome that is ideal for a couple, senior (no steps to enter the unit) single professional or an investor. Built in 2019, this townhome radiates a chic, urban vibe with a ground level SEPARATE ENTRANCE to your front door and patio.
As you step inside, this unit features an OPEN FLOOR PLAN. The beautiful kitchen features elegant wood-grained cabinets, QUARTZ countertops, stainless steel appliances and GAS STOVE. The living room is great for relaxing and entertaining. Vinyl plank flooring throughout and soaring ceilings makes this unit bright and spacious. The master bedroom can accommodate KING-SIZE furniture with a large spacious closet. Elegant 4pc bathroom with QUARTZ counter, standing tub shower with glass door, stackable in-unit laundry and tankless water heater offers great comfort.
The unit also comes with tons of upgrades like more than ten dimmable pot lights, garburator, counter depth cabinets to the ceiling, corner pull out cabinet, additional dark-out custom made motorized blinds with remote and many more. With monthly condo fees of just $205.04, this property offers both comfort and affordability. One of the highlights is the spacious front patio, overlooking a serene interior courtyard facing children’ play park, perfect for unwinding or hosting small get-togethers. Assigned parking stall is just 20 feet from the entrance right in front of the unit near the visitors parking.!!! The unit has Air conditioner which is not included in the sale. The complex features a 20,000 sq. ft. green space, complete with playground, BBQ area, firepit, pergola & ample green space for your enjoyment.
Located in the heart of Redstone, the townhome is close to shopping, amenities, transit bus stop ensuring easy commute and quick access to Stoney Trail, Metis Trail & Deerfoot Trail. It’s located close to the Calgary International Airport, Costco & Cross Iron Mall. A great place to call home. Not to be missed. Call your Realtor ASAP
Inclusions: Dishwasher,Garburator,Gas Stove,Humidifier,Microwave,Microwave Hood Fan,Refrigerator,Tankless Water Heater,Washer/Dryer Stacked,Window Coverings
 31
31


