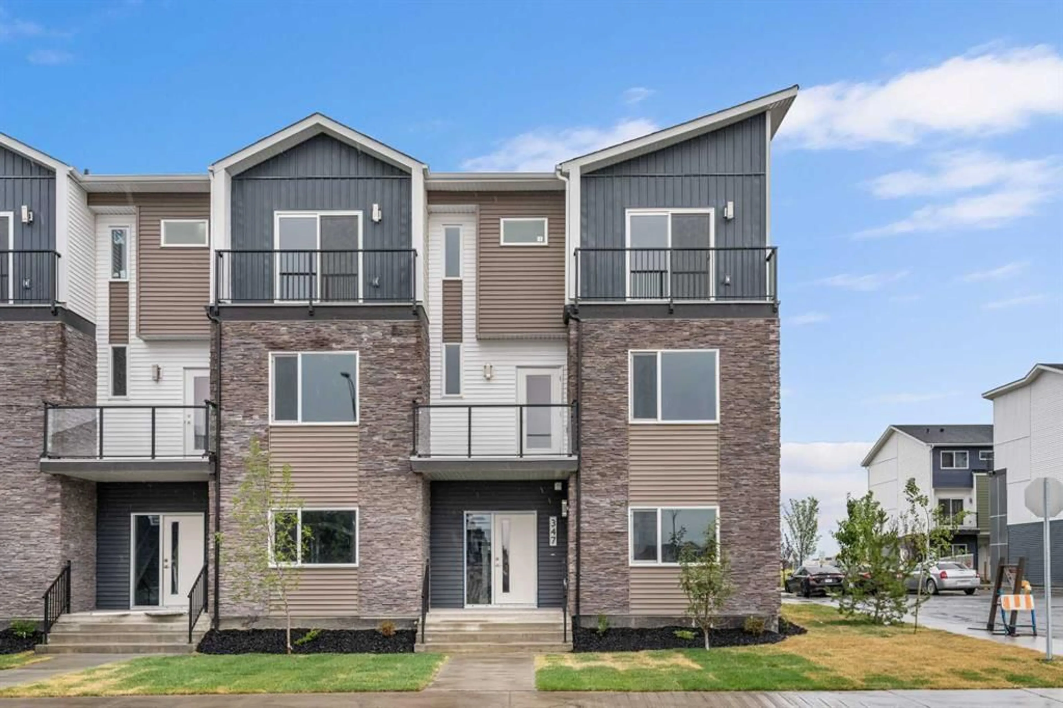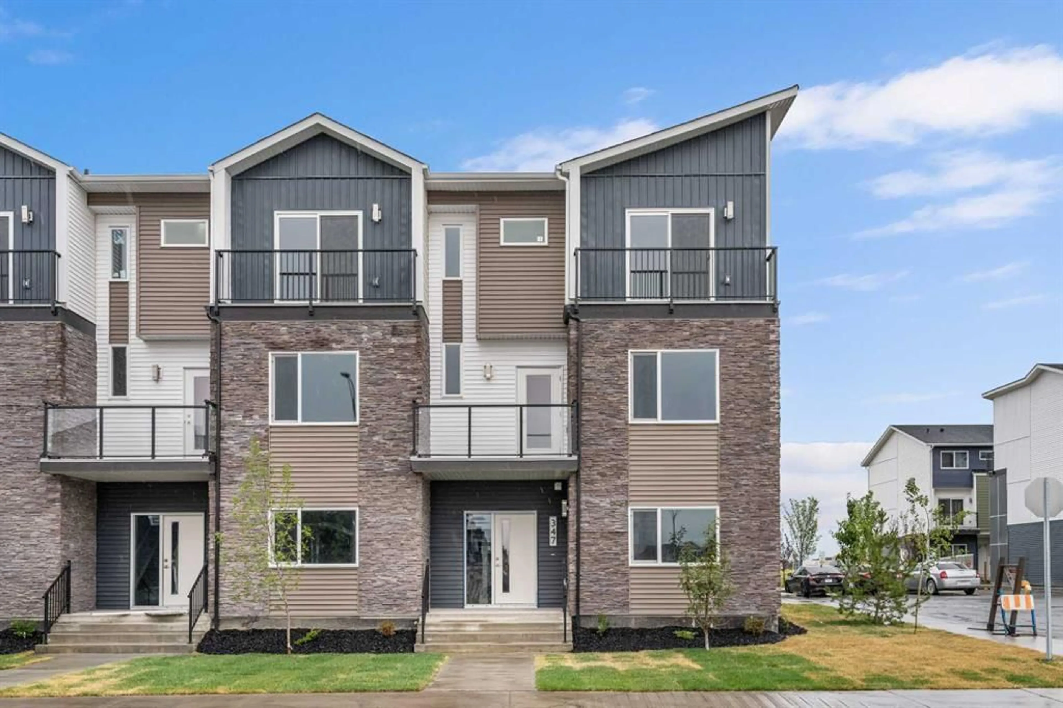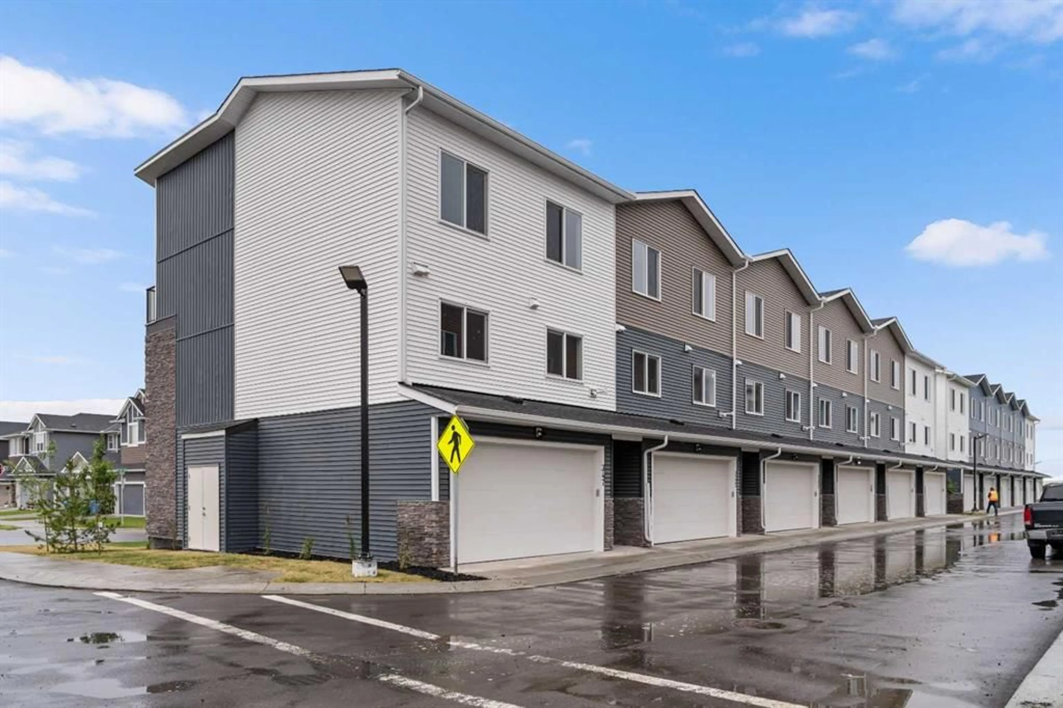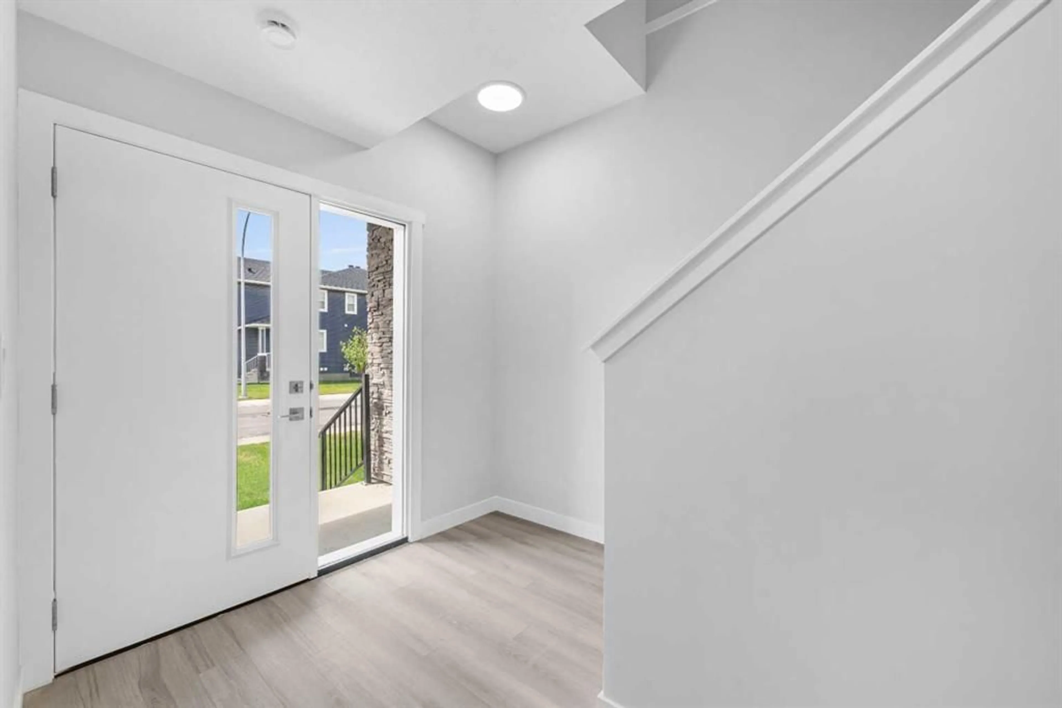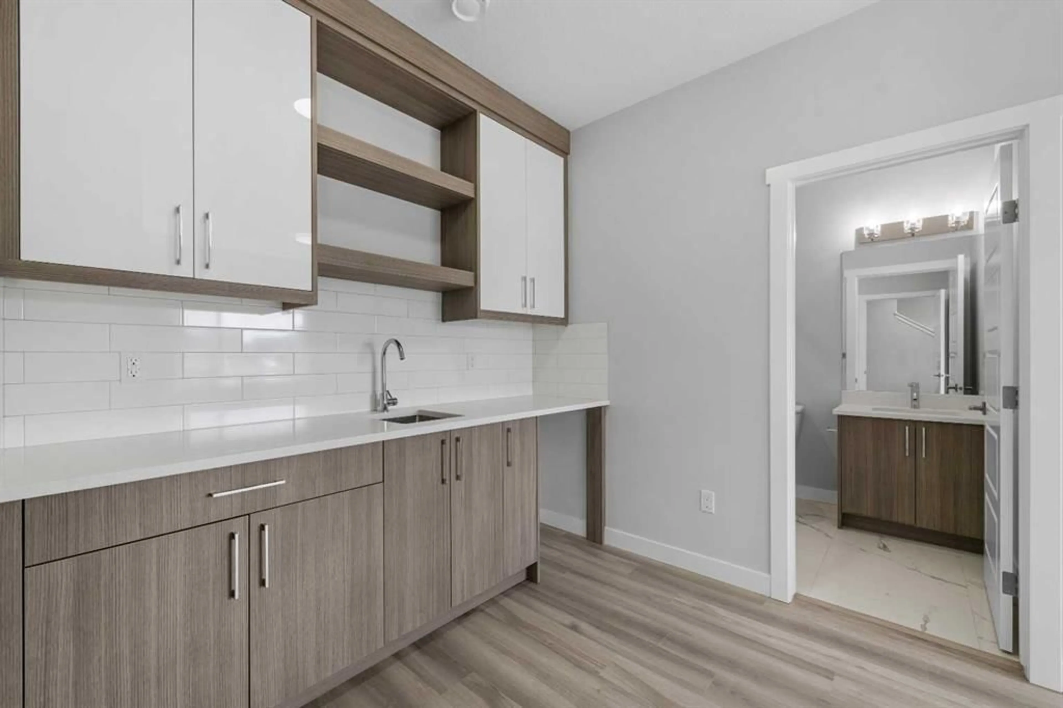347 Red Sky Terr, Calgary, Alberta T3N 2M3
Contact us about this property
Highlights
Estimated valueThis is the price Wahi expects this property to sell for.
The calculation is powered by our Instant Home Value Estimate, which uses current market and property price trends to estimate your home’s value with a 90% accuracy rate.Not available
Price/Sqft$235/sqft
Monthly cost
Open Calculator
Description
Front of the Complex | End Unit | Brand New | 3-Storey Townhome | Double Attached Garage | 4 Bedrooms | 3.5 Bathrooms | Main Level Bachelor Pad with Wet Bar | Modern Finishes | Quartz Countertops | Gloss Finished Full Height Upper Cabinets | Stainless Steel Appliances | Soft Closed Drawers & Cabinets | Stacked Front Loading Washer & Dryer | Energy Saving High Performance Windows | Private Balcony | Keyless Pad Garage | Private Walkway to Front Door | Exterior Privacy Walls. This townhome is finished with an open concept, modern design and a functional open floor plan to complement your lifestyle. Step inside the front door to a foyer with access to the double attached garage and the first primary bedroom of this 3-storey townhome. The main floor bedroom is designed for individual living. This large bedroom is outfitted with a wet bar with built-in cabinets above & below, a sink and space for appliances. This bedroom is paired with a 4pc ensuite bath with a tub/shower combo. The 2nd level is home to the open and bright main living space that incorporates kitchen, dining and living room. The kitchen features 36" upper cabinets, quartz countertops, soft close cabinets & drawers and a grand centre island with barstool seating. Across from the island are two pantries for dry goods storage! Off the kitchen is a spacious dedicated dining area. Next is the home office/den. This space is an added bonus for anyone with a work from home lifestyle or a space for overnight guests. The frosted french doors provide privacy while keeping the space airy and welcoming. The grand living room is expansive and inviting for when you host friends and family! The living room is complimented with a glass door that leads to your West facing balcony with lighting and a gas line for a BBQ. The balcony is partnered with a frosted glass privacy screen. This level is complete with a 2pc bathroom. The upper level holds 3 grandiose bedrooms and 2 bathrooms. The first is a spacious primary bedroom featuring a deep walk-in closet and its very own 3pc ensuite with a walk-in shower. Bedrooms 2 & 3 are mirrored images of each other with great lighting and closet space. The main 4pc bath has a tub/shower combo. Convenient upper level hall laundry near the bedrooms is a bonus! A home with great value and low condo fees to ensure you receive exemplary services at reasonable prices. The location also places you in the highly sought after brand new community of Redstone with quick access to Stoney Trail for your daily commute. This complex has a central greenspace courtyard and ample visitor parking! Hurry and book your showing to secure yourself a brand new townhome today!
Property Details
Interior
Features
Main Floor
4pc Bathroom
5`8" x 8`4"Foyer
8`3" x 14`9"Bedroom
14`5" x 18`1"Furnace/Utility Room
3`7" x 8`10"Exterior
Features
Parking
Garage spaces 2
Garage type -
Other parking spaces 0
Total parking spaces 2
Property History
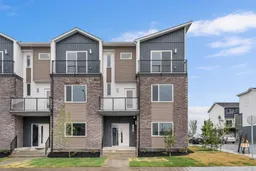 41
41
