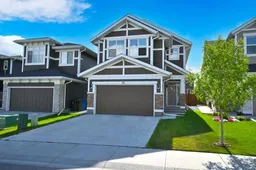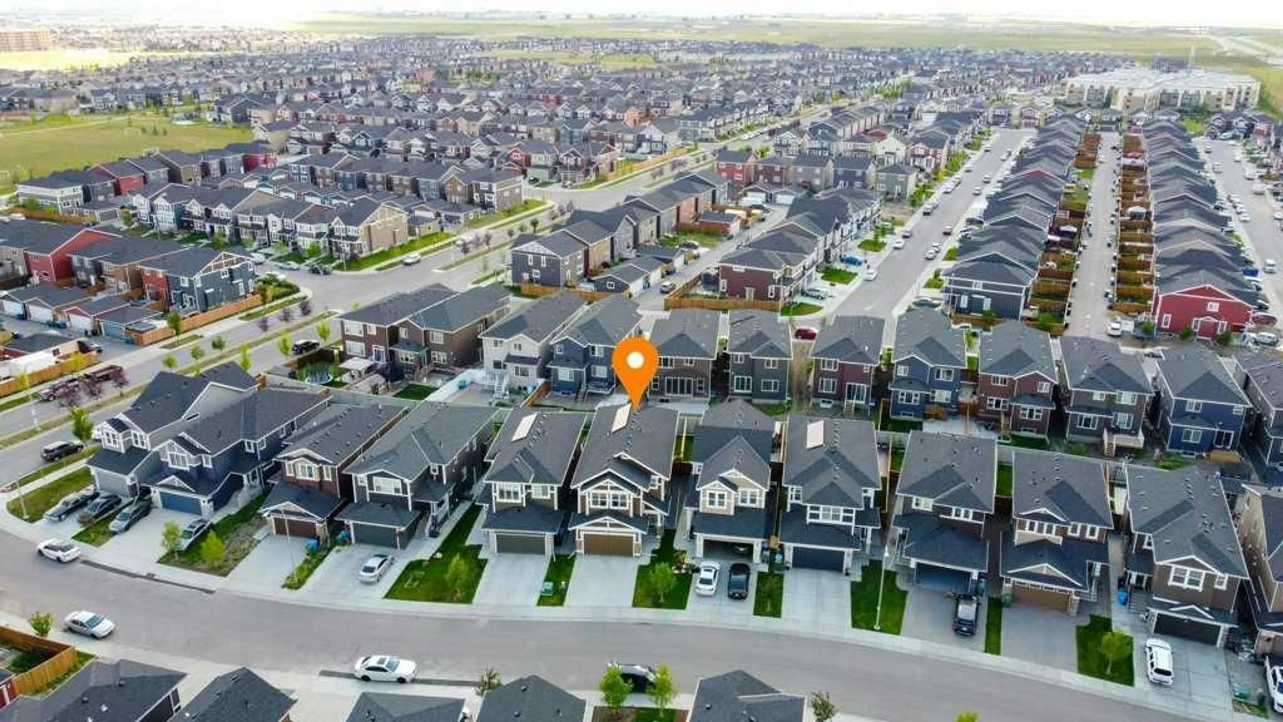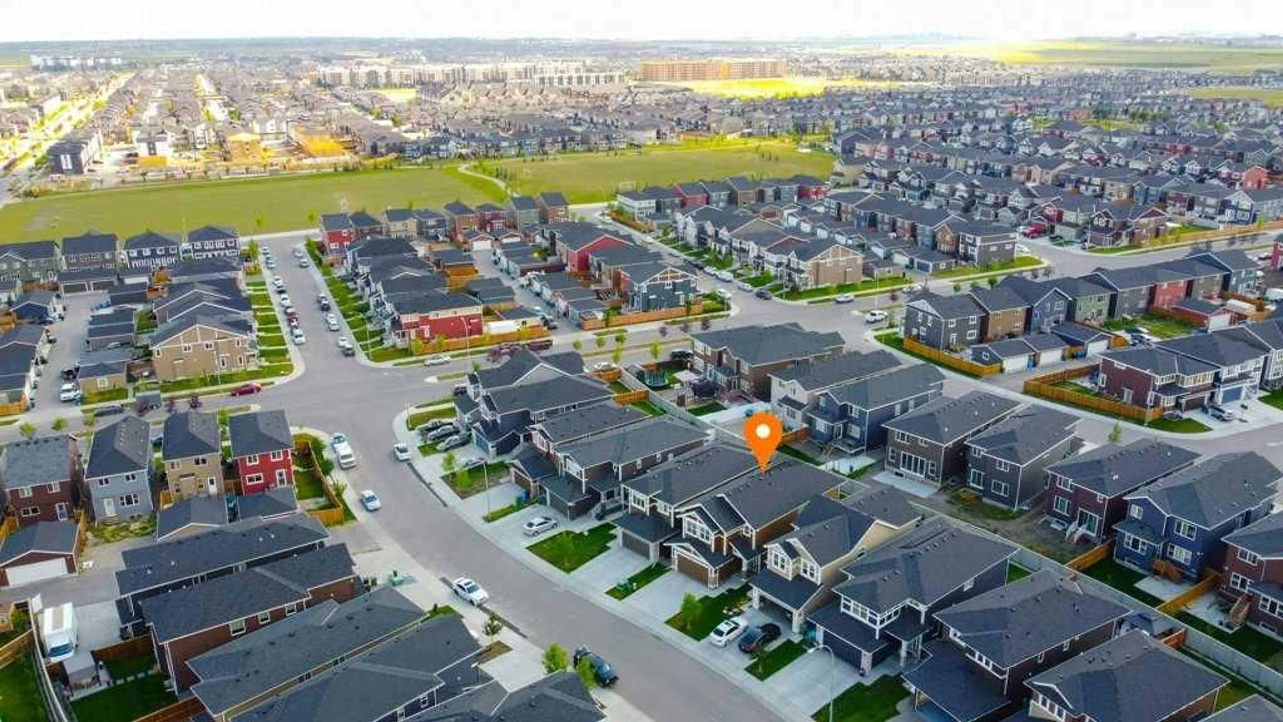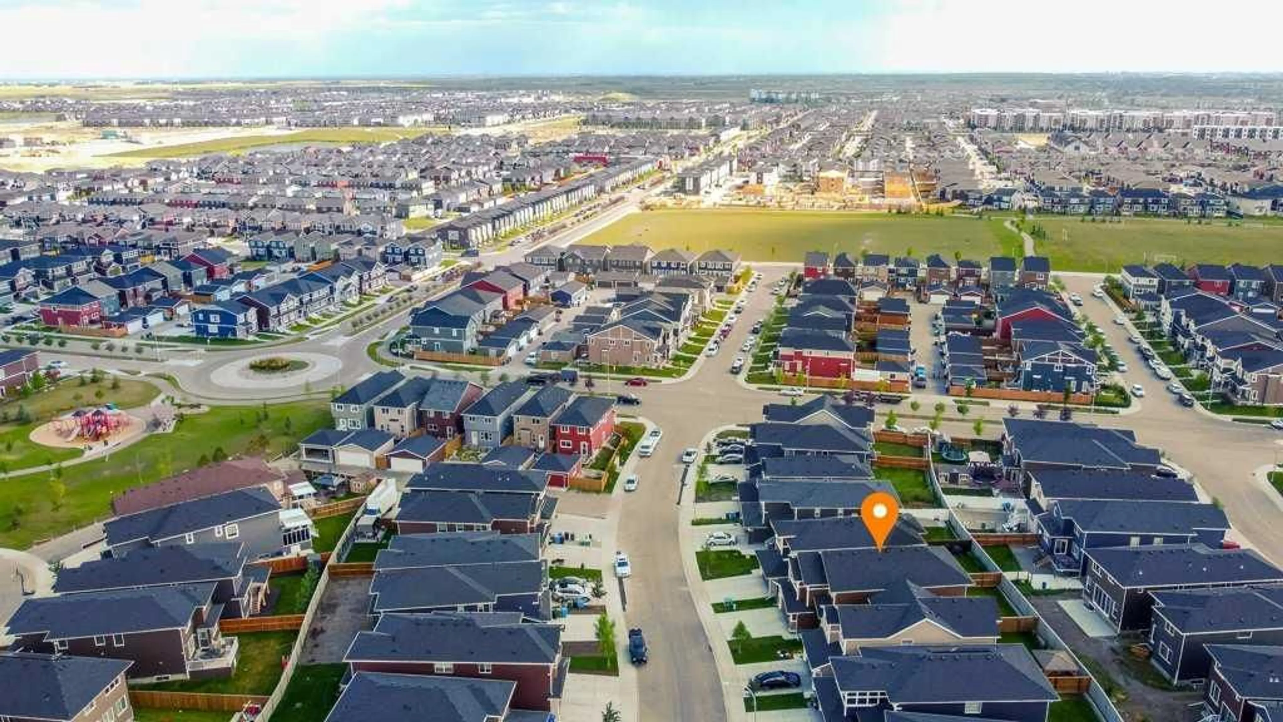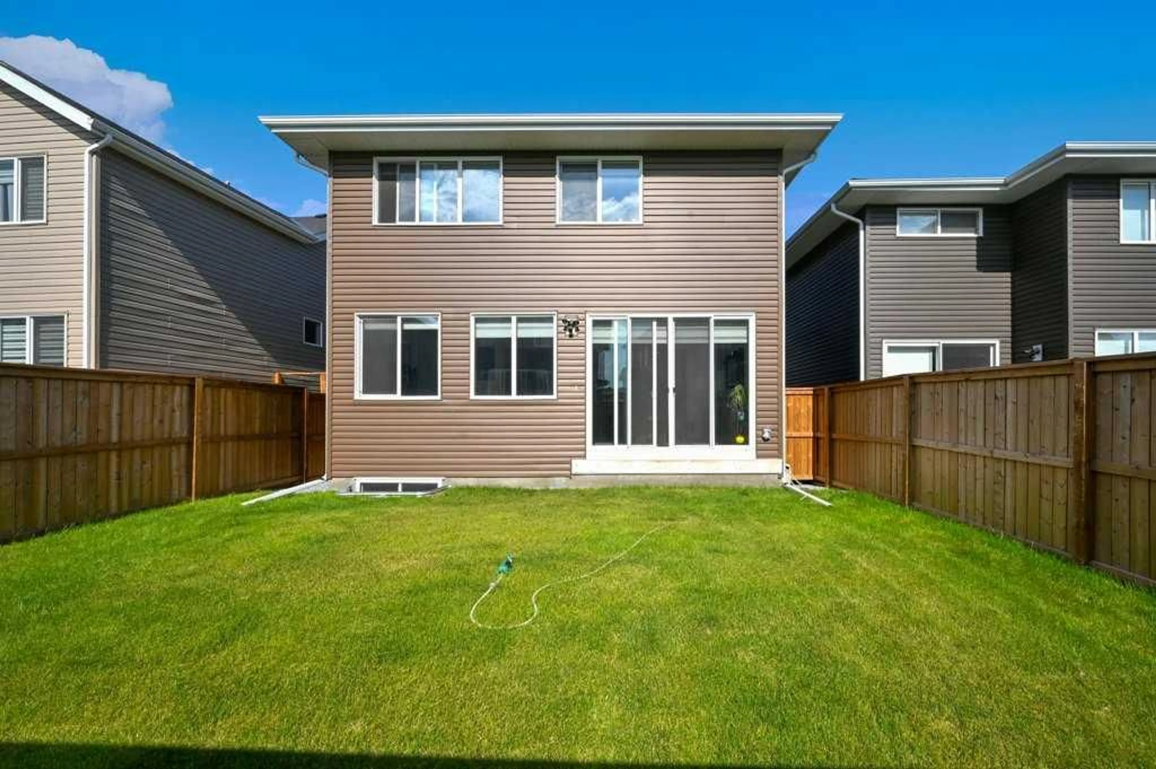29 Red Sky Terr, Calgary, Alberta T3N 1M8
Contact us about this property
Highlights
Estimated ValueThis is the price Wahi expects this property to sell for.
The calculation is powered by our Instant Home Value Estimate, which uses current market and property price trends to estimate your home’s value with a 90% accuracy rate.Not available
Price/Sqft$277/sqft
Est. Mortgage$3,328/mo
Maintenance fees$126/mo
Tax Amount (2024)$5,568/yr
Days On Market13 days
Description
In one of the most sought-after neighborhoods in Red Stone, this beautiful, well-maintained two-story property is 2794 square feet, with five bedrooms and three bathrooms. Features of the main floor include a large living room, a full-sized bedroom with an attached bathroom, an open-concept kitchen with stainless-steel appliances and a large pantry, a large dining area with large sliding glass door to the backyard, vinyl flooring, large glass windows that let in plenty of natural light, and a 9-foot ceiling on the main level and basement. The upper level has a main bedroom with a 5-piece ensuite and two separate walk-in closets for him and her, a second large bedroom with a walk-in closet, dressing area, and cheater door to the full bathroom, as well as two additional bedrooms. The upper-level family area is the perfect spot to relax and spend time with your loved ones. The upper level laundry is conveniently located near the bedrooms. This beautiful property offers many smart features, including a camera-monitored doorbell, smart switches, two high-efficiency furnaces to keep the house comfortable and warm in the winter, a tankless hot water system, and many more. The backyard and front yard are well-maintained. The basement is undeveloped and has a separate entrance. Call to book your private tour
Property Details
Interior
Features
Upper Floor
Laundry
8`4" x 5`5"Bedroom
18`10" x 9`5"Walk-In Closet
7`11" x 6`6"4pc Bathroom
13`1" x 5`7"Exterior
Parking
Garage spaces 2
Garage type -
Other parking spaces 2
Total parking spaces 4
Property History
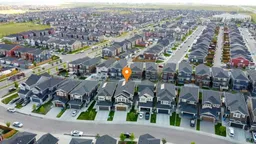 47
47