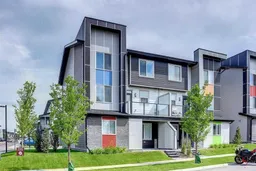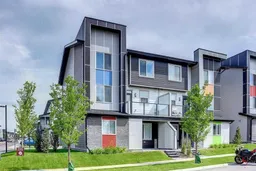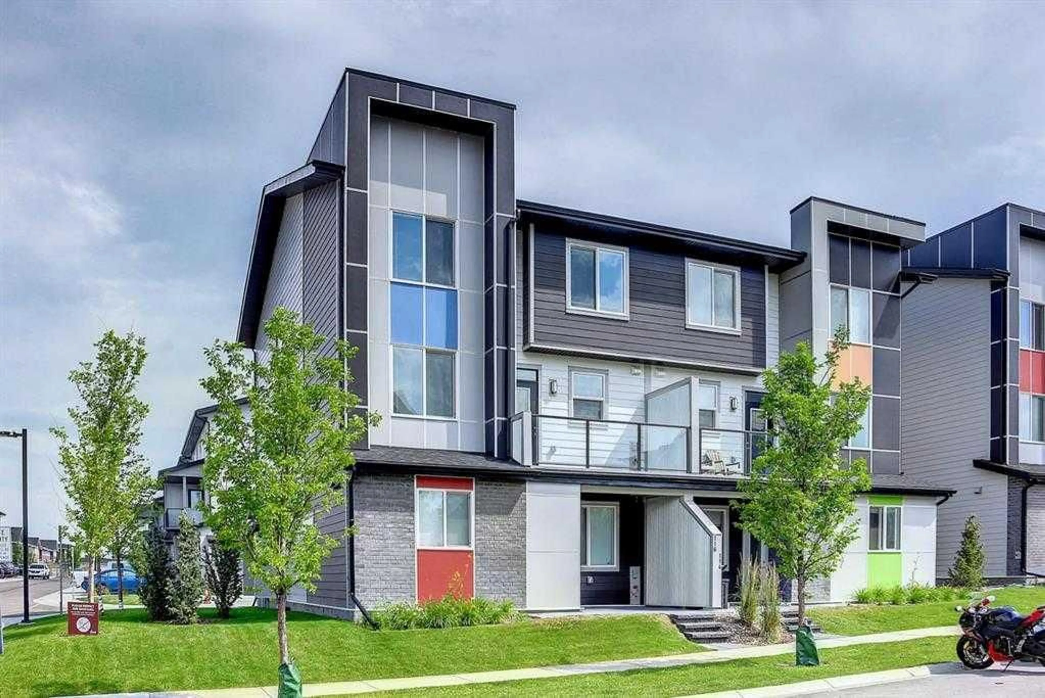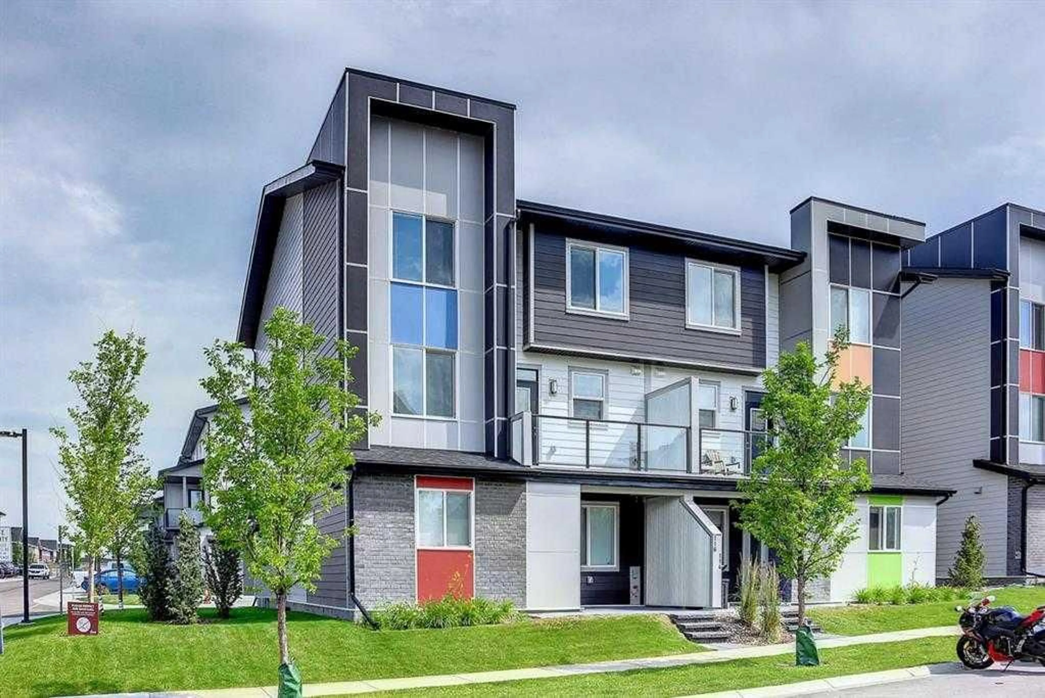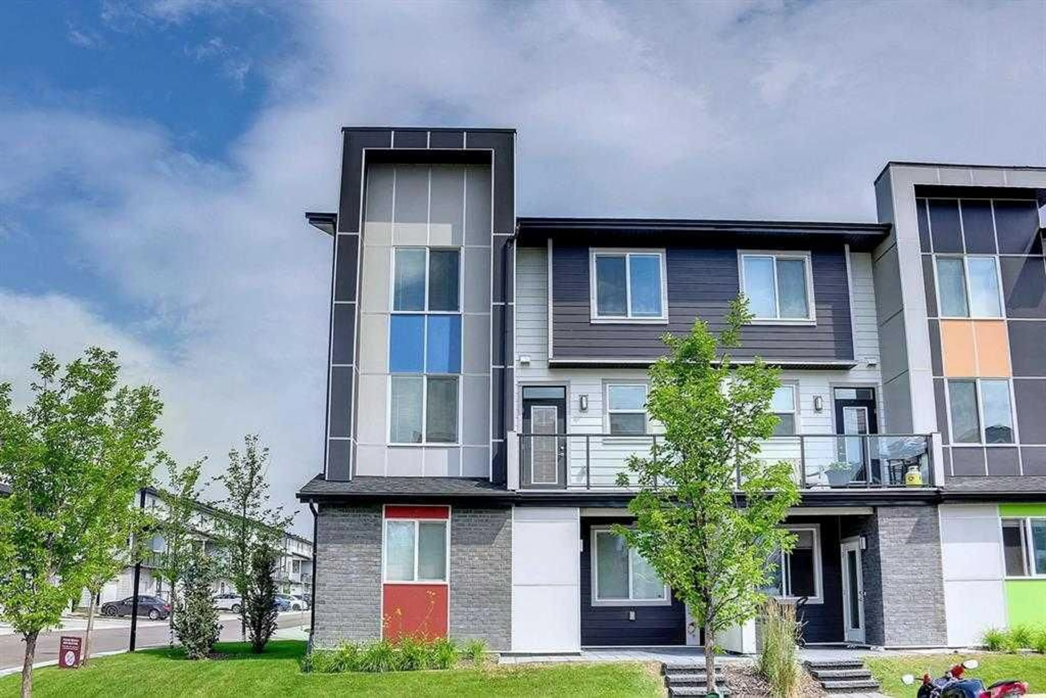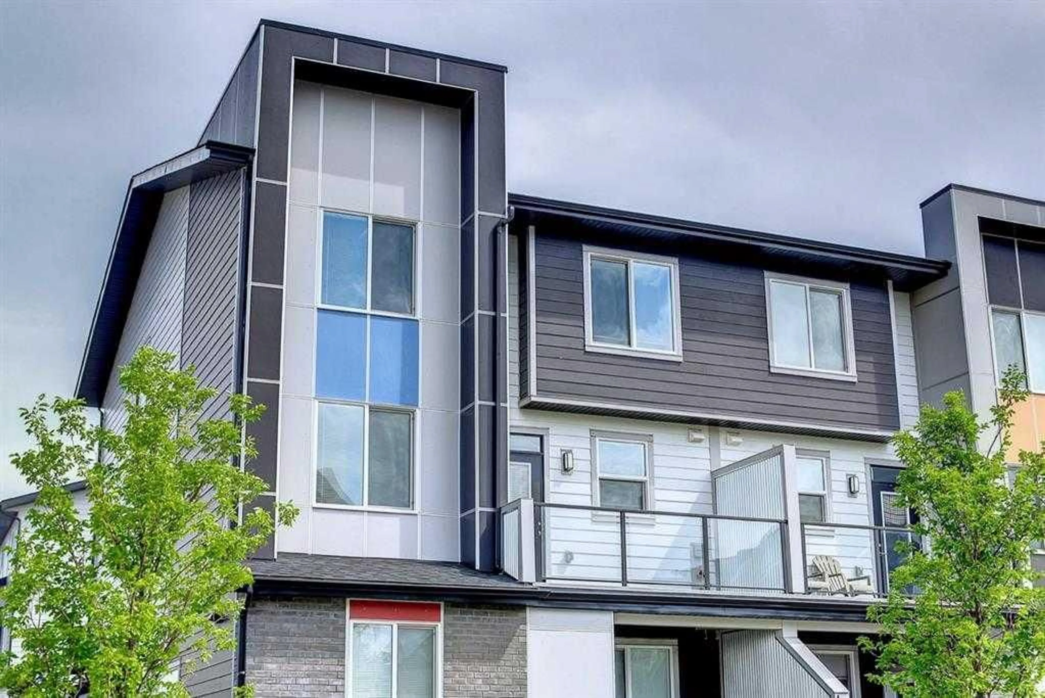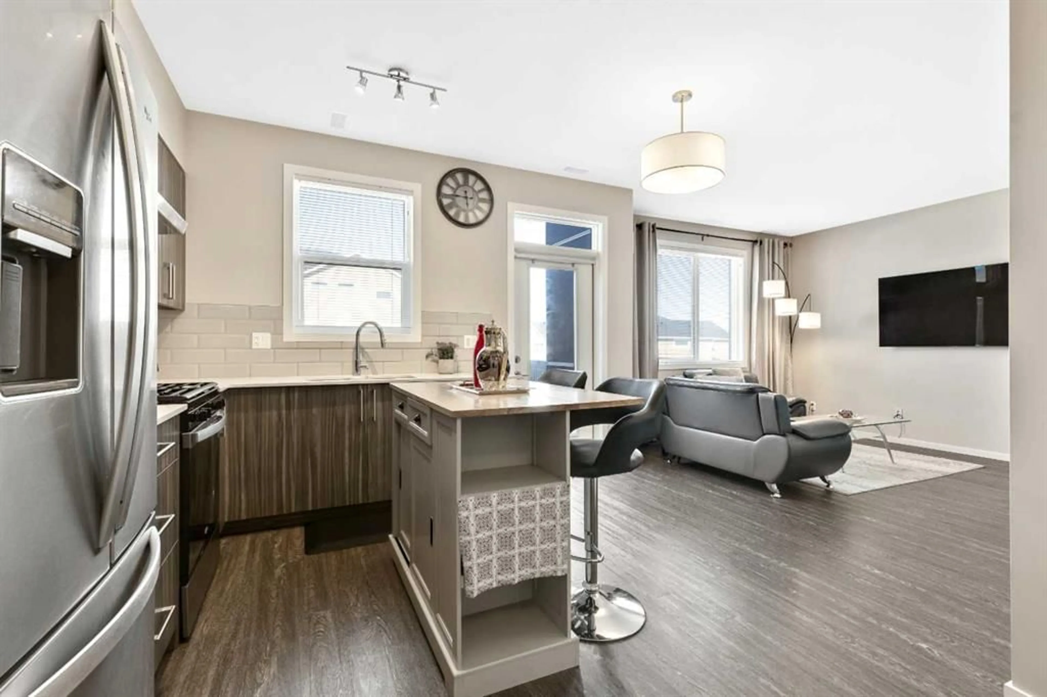245 Redstone Walk #203, Calgary, Alberta T3N 1M6
Contact us about this property
Highlights
Estimated valueThis is the price Wahi expects this property to sell for.
The calculation is powered by our Instant Home Value Estimate, which uses current market and property price trends to estimate your home’s value with a 90% accuracy rate.Not available
Price/Sqft$370/sqft
Monthly cost
Open Calculator
Description
Welcome to this beautifully maintained 2-bedroom, 2.5-bathroom corner unit townhome in the sought-after community of Redstone! With west-facing exposure, this bright and airy end-unit offers an abundance of natural light and an inviting open-concept layout. The main floor features sleek laminate flooring throughout, complemented by stone countertops and high-end stainless steel appliances, including a gas range—a chef’s dream! A conveniently located powder room and a spacious balcony with a gas hookup, perfect for family gatherings and summer BBQs, complete this level. Upstairs, you’ll find two generously sized bedrooms, each thoughtfully positioned across the hall for privacy. Both bedrooms boast their own ensuite bathrooms, offering ultimate comfort and convenience. The upper-level laundry adds to the home’s functionality. This home also features a heated single attached garage with a side entrance, providing both secure parking and additional storage space. Situated just steps away from a future school, this home is perfect for families looking to settle into a thriving and well-connected community. Redstone offers an array of parks, pathways, shopping, and easy access to major roadways. Don’t miss this fantastic opportunity—schedule your viewing today!
Property Details
Interior
Features
Main Floor
Entrance
7`8" x 9`2"Kitchen
8`9" x 10`10"Living Room
11`0" x 12`7"Furnace/Utility Room
2`11" x 5`2"Exterior
Features
Parking
Garage spaces 1
Garage type -
Other parking spaces 0
Total parking spaces 1
Property History
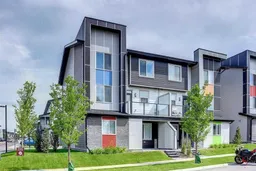 33
33