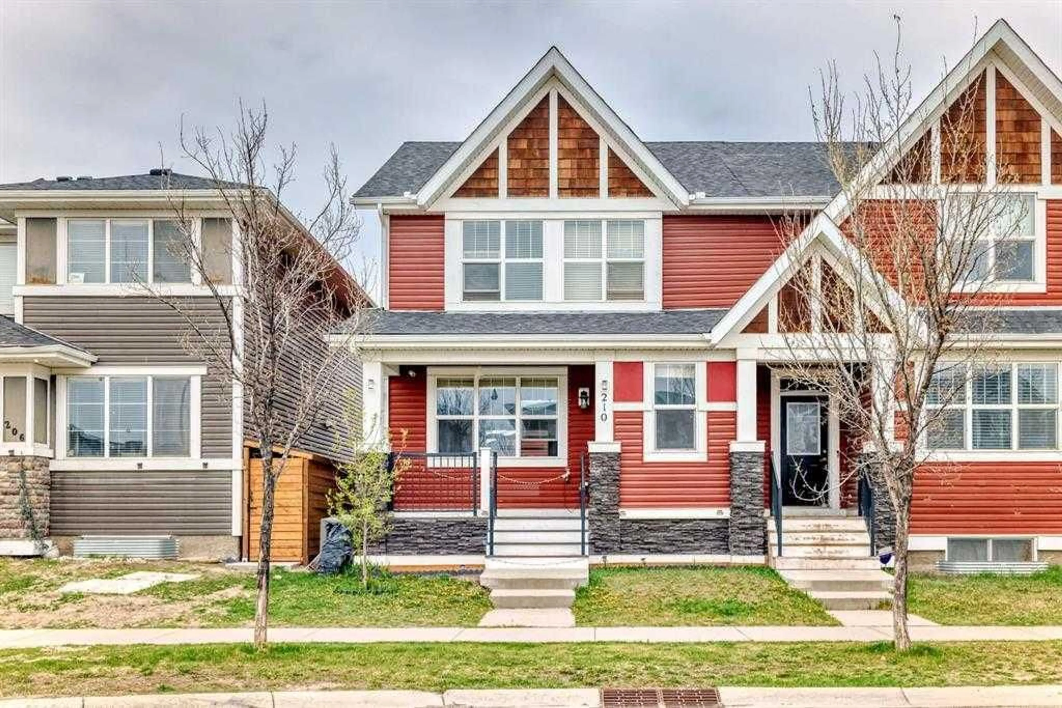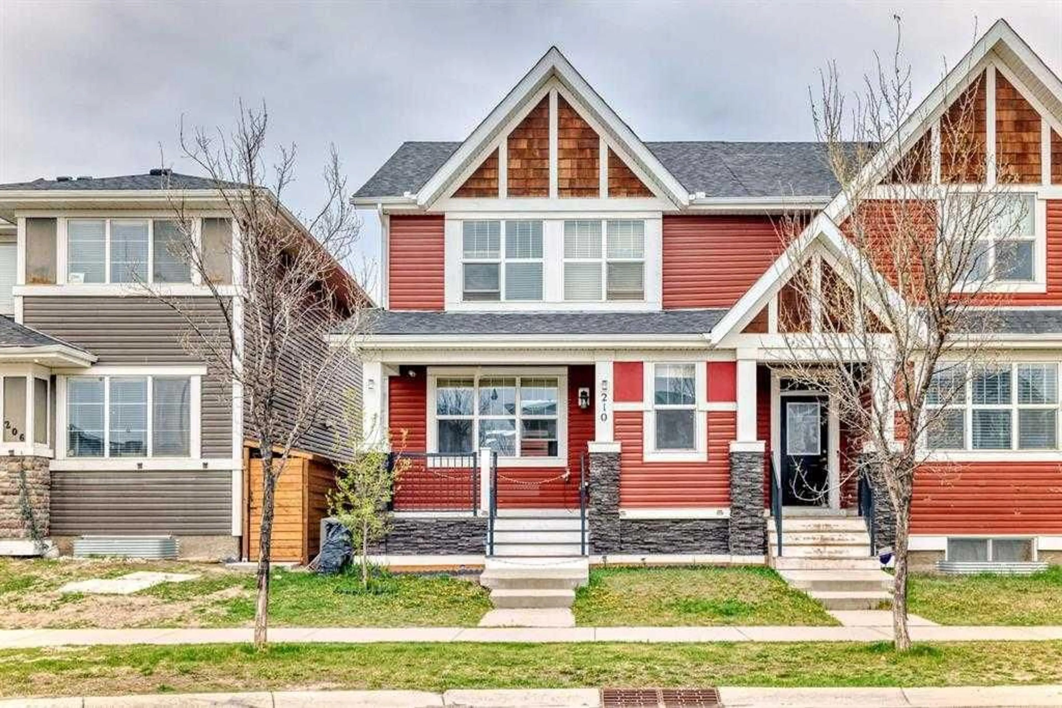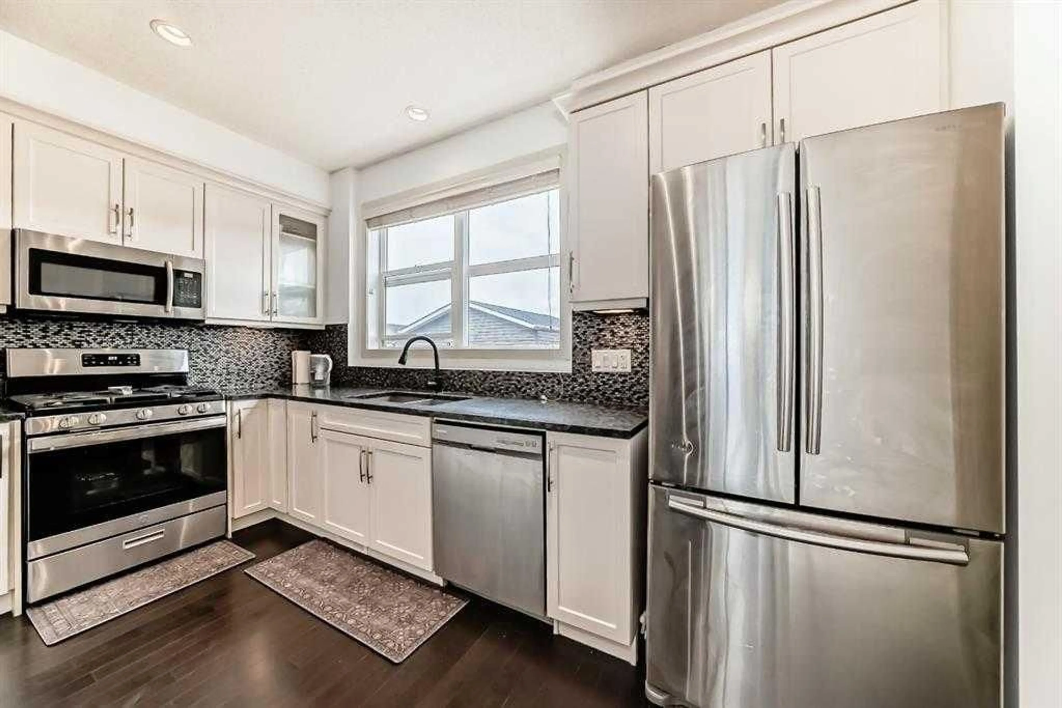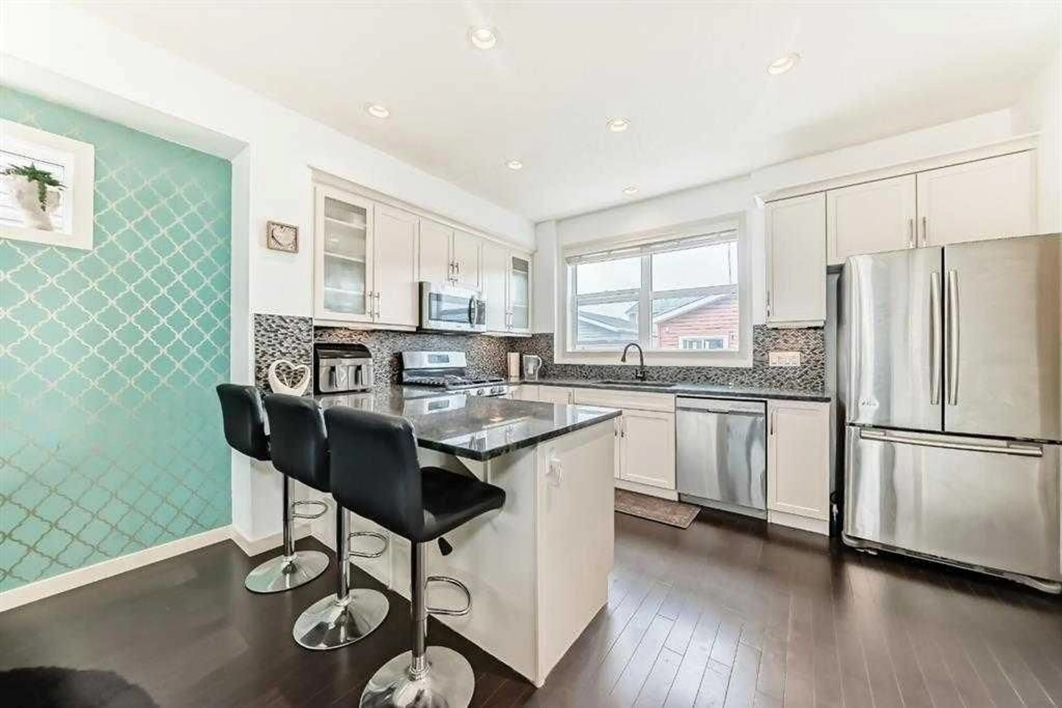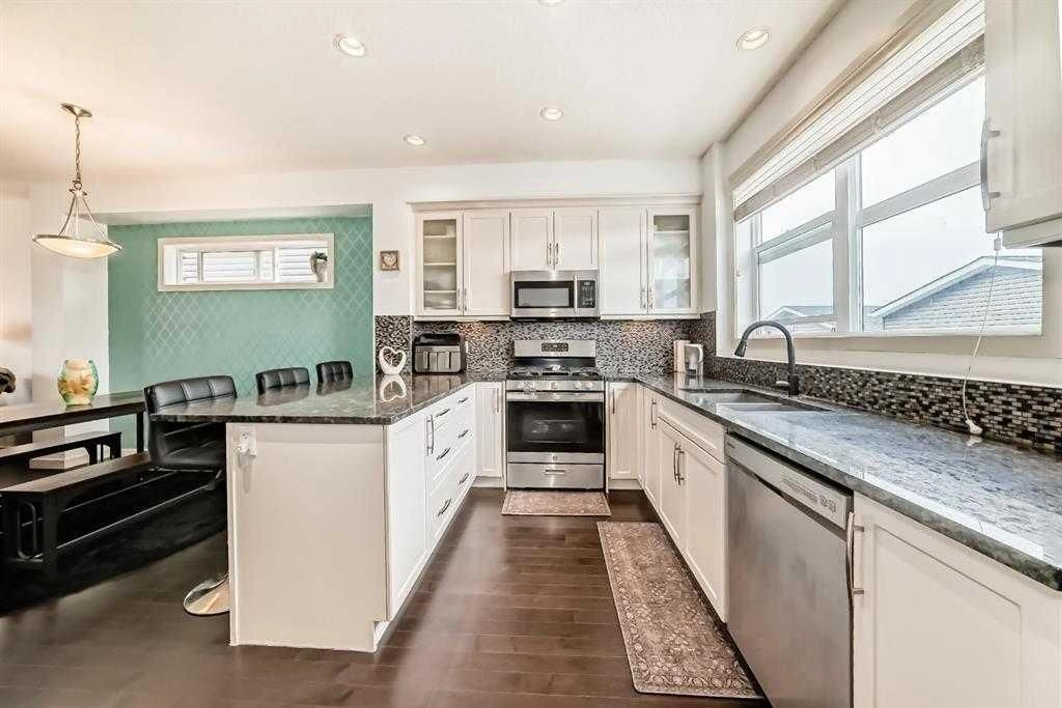210 Redstone Dr, Calgary, Alberta T3n 0n3
Contact us about this property
Highlights
Estimated valueThis is the price Wahi expects this property to sell for.
The calculation is powered by our Instant Home Value Estimate, which uses current market and property price trends to estimate your home’s value with a 90% accuracy rate.Not available
Price/Sqft$381/sqft
Monthly cost
Open Calculator
Description
Welcome to this well-maintained two-storey duplex located in the highly desirable community of Redstone NE, built in 2014. This spacious home offers a perfect blend of comfort and functionality, making it ideal for families or investors. Three generously sized bedrooms and 2.5 bathrooms, including a primary ensuite.Basement: Illegal suite with common entrance, featuring 1 bedroom, 1 full bathroom, a full kitchen, and laundry on the main level. Double-spacious detached rear garage.The home is in great condition and has been nicely kept by the owners. It offers excellent rental potential or multi-generational living with separate living quarters.Located close to schools, parks, shopping, and major roadways, this is a property you don’t want to miss!
Property Details
Interior
Features
Main Floor
Entrance
5`7" x 4`11"Covered Porch
12`11" x 5`7"Laundry
4`10" x 3`1"Living Room
17`6" x 13`1"Exterior
Features
Parking
Garage spaces 2
Garage type -
Other parking spaces 1
Total parking spaces 3
Property History
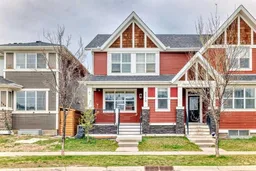 42
42
