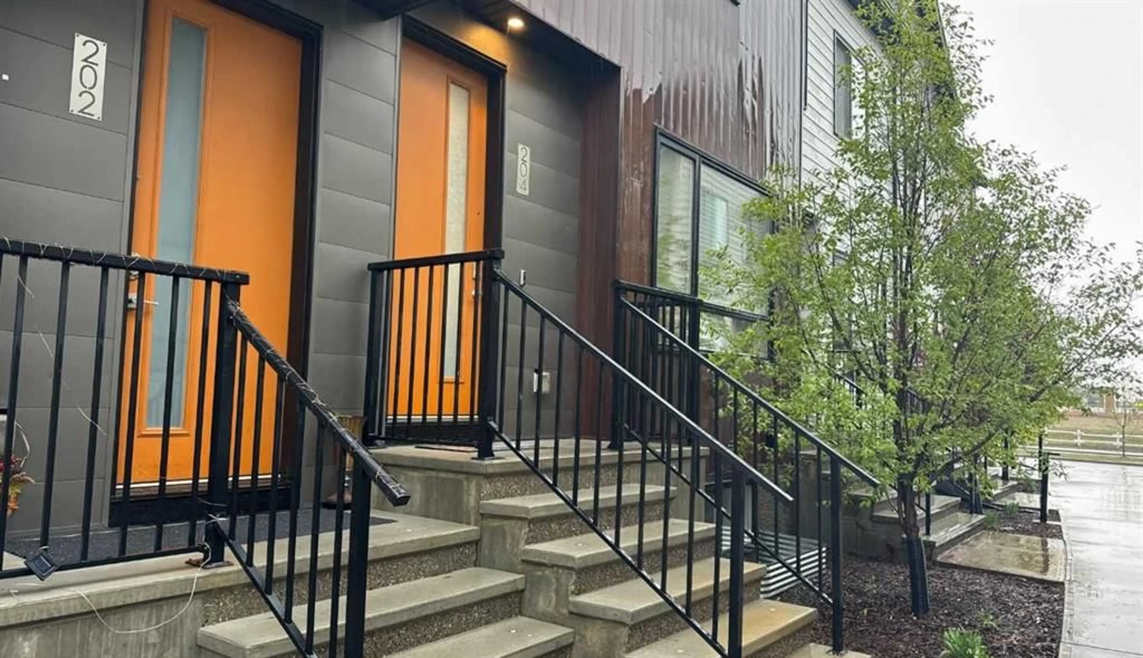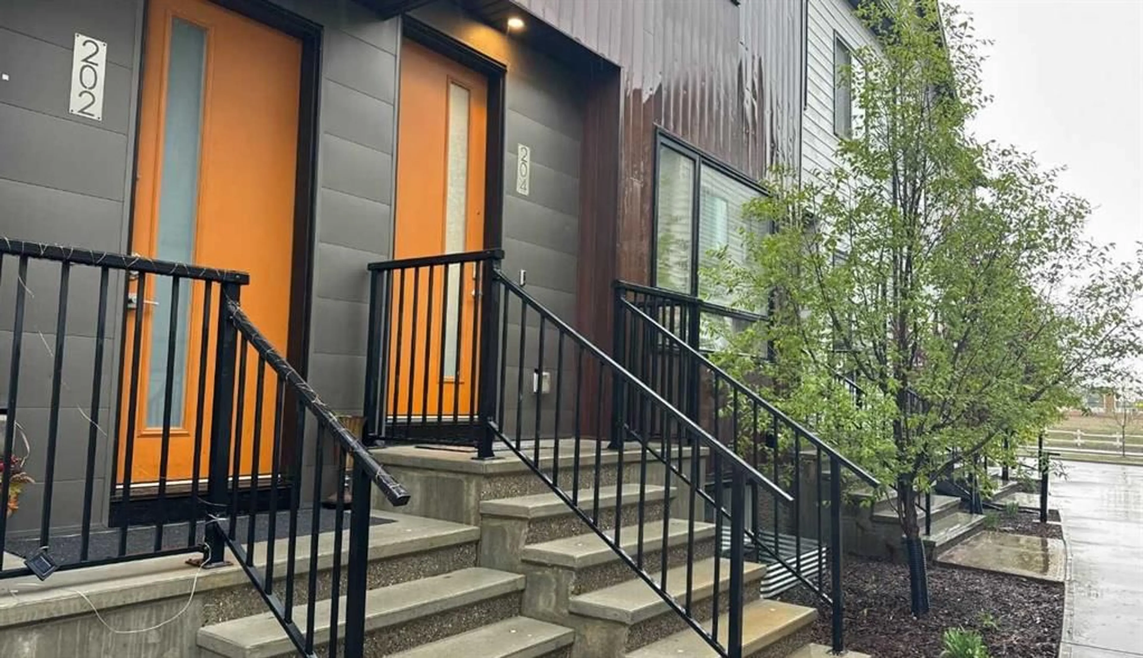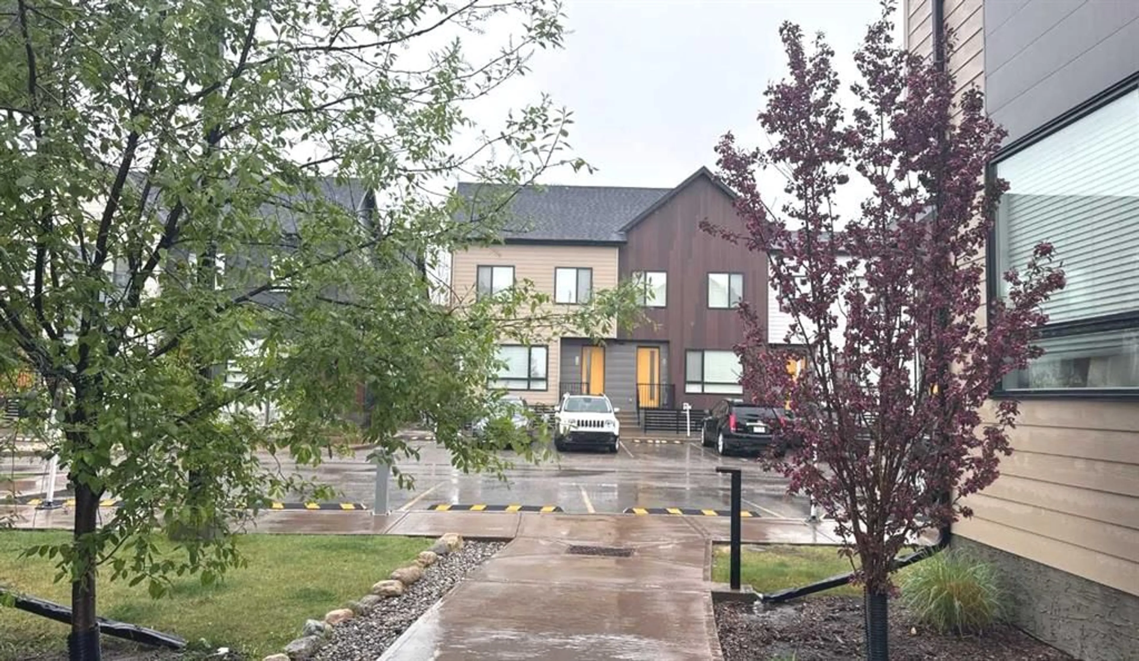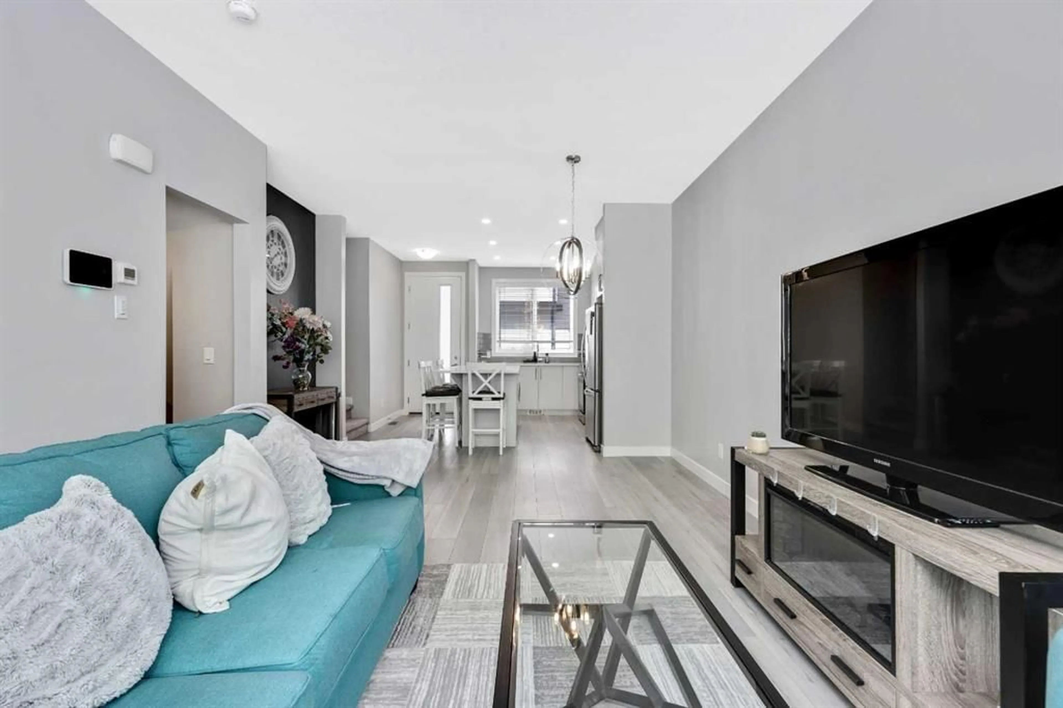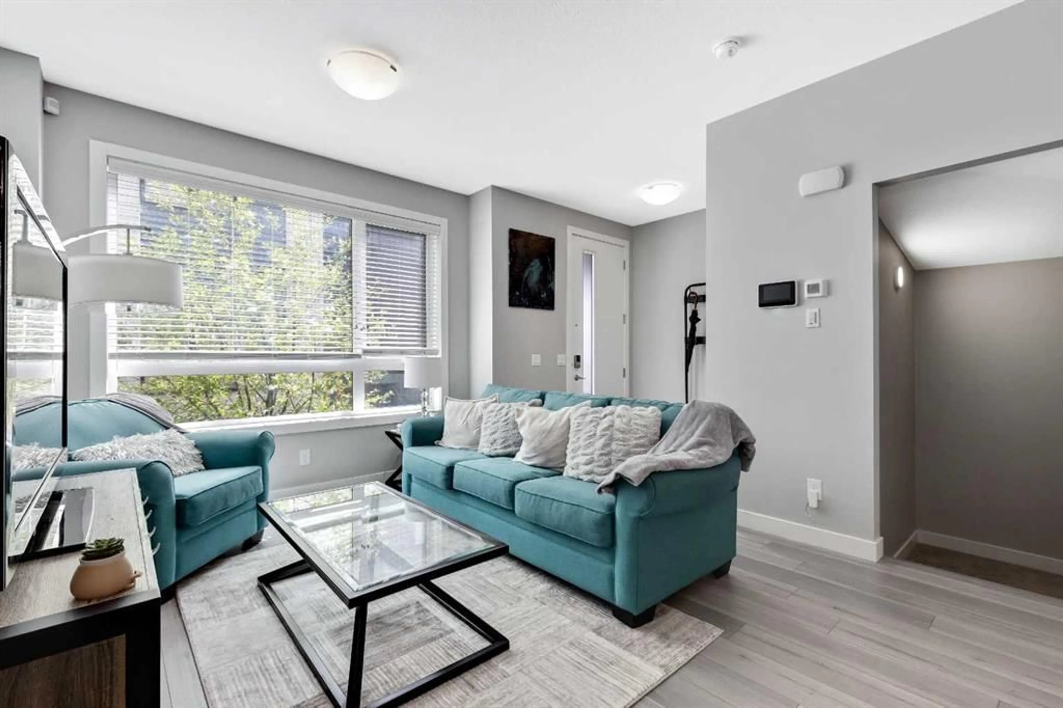204 Redstone Cres, Calgary, Alberta T3N 1M4
Contact us about this property
Highlights
Estimated ValueThis is the price Wahi expects this property to sell for.
The calculation is powered by our Instant Home Value Estimate, which uses current market and property price trends to estimate your home’s value with a 90% accuracy rate.Not available
Price/Sqft$351/sqft
Est. Mortgage$1,782/mo
Maintenance fees$295/mo
Tax Amount (2024)$2,432/yr
Days On Market38 days
Description
Welcome to this immaculately maintained and newly painted townhouse located in the thriving community of Redstone! Offering a total of 1,673 sq ft of developed living space, this home is perfect for families, professionals, or investors seeking style, functionality, and comfort. Bright & Upgraded Townhome with 2 Master Suites, a total of 3 Beds | 3.5 Baths. Main Features: 9-ft ceilings on both the main and upper levels create an open, airy feel. Modern kitchen with upgraded quartz countertops and quality laminate flooring throughout. Open-concept living and dining areas filled with natural light. Walk out to a good-sized concrete patio—ideal for BBQs and outdoor entertaining. Situated in the sought-after Redstone community. Close to transit, schools, shopping (including Costco and CrossIron Mills), parks, and major roadways like Stoney Trail & Metis Trail. Low-maintenance living with low condo fees and a strong sense of community– 204 Redstone Crescent NE, Calgary.
Property Details
Interior
Features
Main Floor
Entrance
5`9" x 6`3"Living Room
10`8" x 11`10"Dining Room
8`9" x 11`10"Kitchen
8`8" x 12`10"Exterior
Features
Parking
Garage spaces -
Garage type -
Total parking spaces 1
Property History
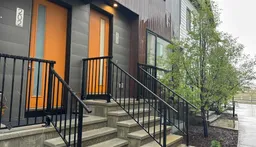 26
26
