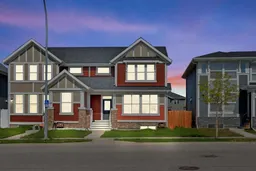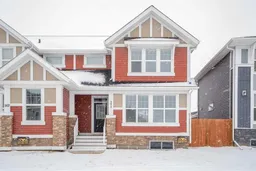PRICE DROP** Welcome to 171 Redstone Grove NE, a BEAUTIFULLY CRAFTED HOME that seamlessly combines contemporary design with practical living. Recently, the property received a BRAND NEW ROOF, enhancing its curb appeal and providing additional peace of mind. From the moment you arrive, you'll appreciate the inviting exterior and well-maintained features that set the tone for what lies inside. Step through the front door into an OPEN-CONCEPT living space with lots of NATURAL LIGHT, where soaring ceilings and large windows create an airy and welcoming atmosphere. The thoughtfully designed kitchen offers an abundance of space with modern appliances, stylish cabinetry, and a FUNCTIONAL LAYOUT that encourages culinary creativity and effortless entertaining. Adjacent to the kitchen, the dining and living areas flow smoothly together, providing the perfect setting for gatherings and everyday comfort alike. A dedicated MAIN FLOOR OFFICE space provides a quiet and private workspace, ideal for remote professionals or study needs. The primary bedroom is a peaceful retreat, featuring ample CLOSET SPACE, A WALK-IN CLOSET and a serene ambiance, while additional bedrooms offer versatility for family, guests, or a dedicated home office. The bathrooms are finished with contemporary fixtures and elegant touches, elevating daily routines. Step outside to discover a PRIVATE BACKYARD OASIS, ideal for summer barbecues, outdoor dining, or simply relaxing in the fresh air amid lush landscaping. This home also adds another touch of convenience with a DOUBLE ATTACHED GARAGE, offering secure parking space. The outdoor living space offers a quiet escape and a place to enjoy the beauty of nature. Located in a friendly, family-oriented community, this home provides convenient access to local parks, schools, shopping, and major transportation routes, making daily life both comfortable and connected. With its harmonious blend of style, functionality, and thoughtful details, 171 Redstone Grove NE presents an exceptional opportunity for those seeking a welcoming home in a vibrant neighbourhood.
Inclusions: Dishwasher,Dryer,Electric Stove,Garage Control(s),Microwave Hood Fan,Refrigerator,Washer,Window Coverings
 34Listing by pillar 9®
34Listing by pillar 9® 34
34 Listing by pillar 9®
Listing by pillar 9®



