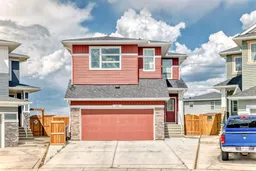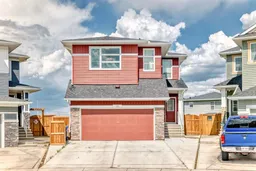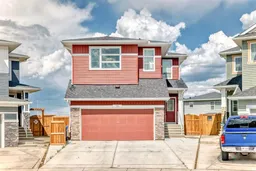Discover unparalleled elegance and modern functionality at 171 Red Sky Crescent, a masterfully crafted two-storey estate nestled on a generous pie-shaped lot. This exceptional residence boasts seven bedrooms and five bathrooms, featuring a legal, income-generating basement suite and a versatile main-floor bedroom, offering a perfect solution for multi-generational living or hosting guests in style.
Grand Entrance & Main Level
A striking double-door entry unveils a sun-drenched foyer, setting a tone of refined grandeur. The open-concept main level is an entertainer's dream, flowing seamlessly from the expansive living area, anchored by a sophisticated electric fireplace, to the formal dining room with picturesque views. The heart of the home is the chef's kitchen, a masterpiece of design with premium quartz countertops, a sprawling centre island, and top-tier stainless steel appliances, including a gas cooktop. Adjoined by a fully-equipped spice kitchen, it offers a sublime space for both grand-scale culinary endeavours and daily family life.
Upper-Level Sanctuary
Ascend to a private upper level designed as a true family retreat. It hosts four generously proportioned bedrooms, including two primary suites. The lavish principal suite is a personal haven, complete with a deep walk-in closet and a spa-inspired five-piece ensuite boasting a deep soaking tub, walk-in shower, and dual vanities. A second primary suite provides equal luxury with its own walk-in closet and elegant ensuite. A spacious bonus room offers a relaxed setting for family leisure, complemented by the exceptional convenience of an upper-level laundry room.
Legal Basement Suite
The professionally developed legal basement suite is a residence in itself, featuring high nine-foot ceilings, abundant natural light, and a private entrance. It includes two well-appointed bedrooms, a modern kitchen, a spacious living area, a full bathroom, and discreet in-suite stacked laundry—ideal for generating rental income or accommodating extended family with absolute privacy.
Exterior & Location
Outside, the fully fenced and landscaped yard provides a serene private oasis on a massive lot, minutes from Stoney Trail for effortless commuting. This is more than a home; it is a statement of luxury living, designed for discerning tastes.
Inclusions: Built-In Oven,Dishwasher,Dryer,Garage Control(s),Gas Cooktop,Microwave,Range Hood,Refrigerator,Washer,Window Coverings
 45
45




