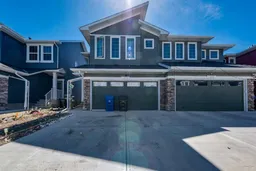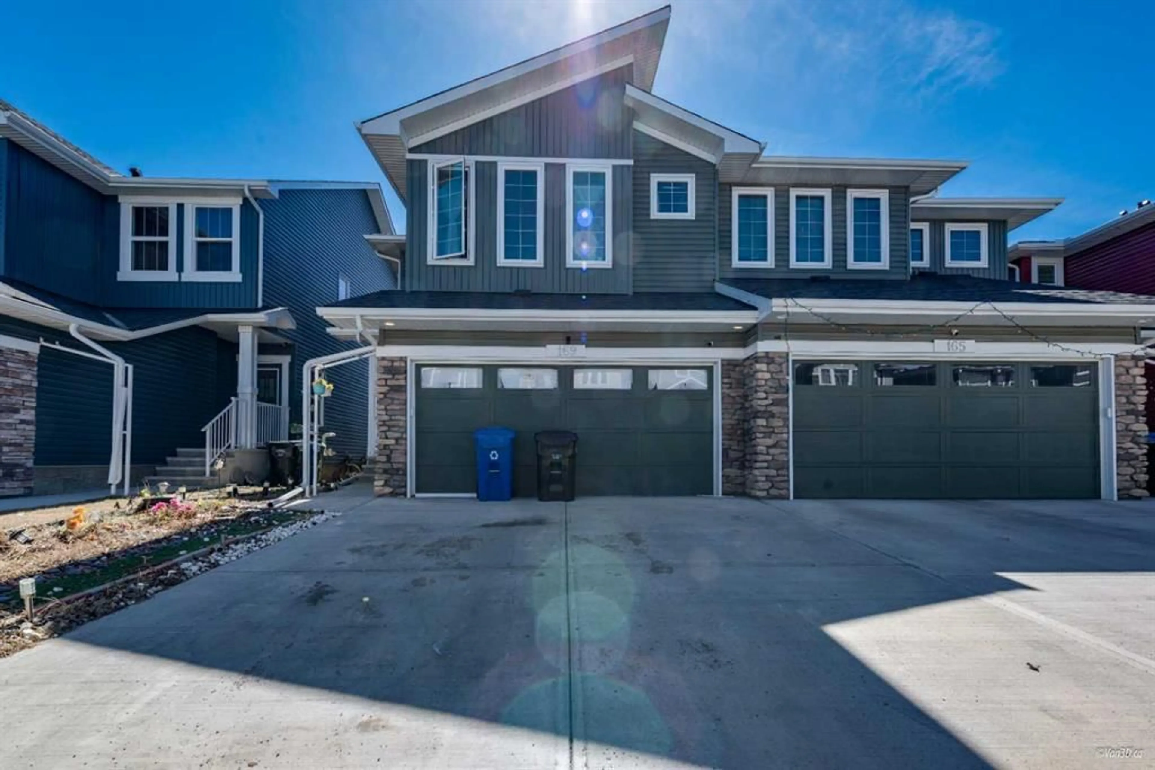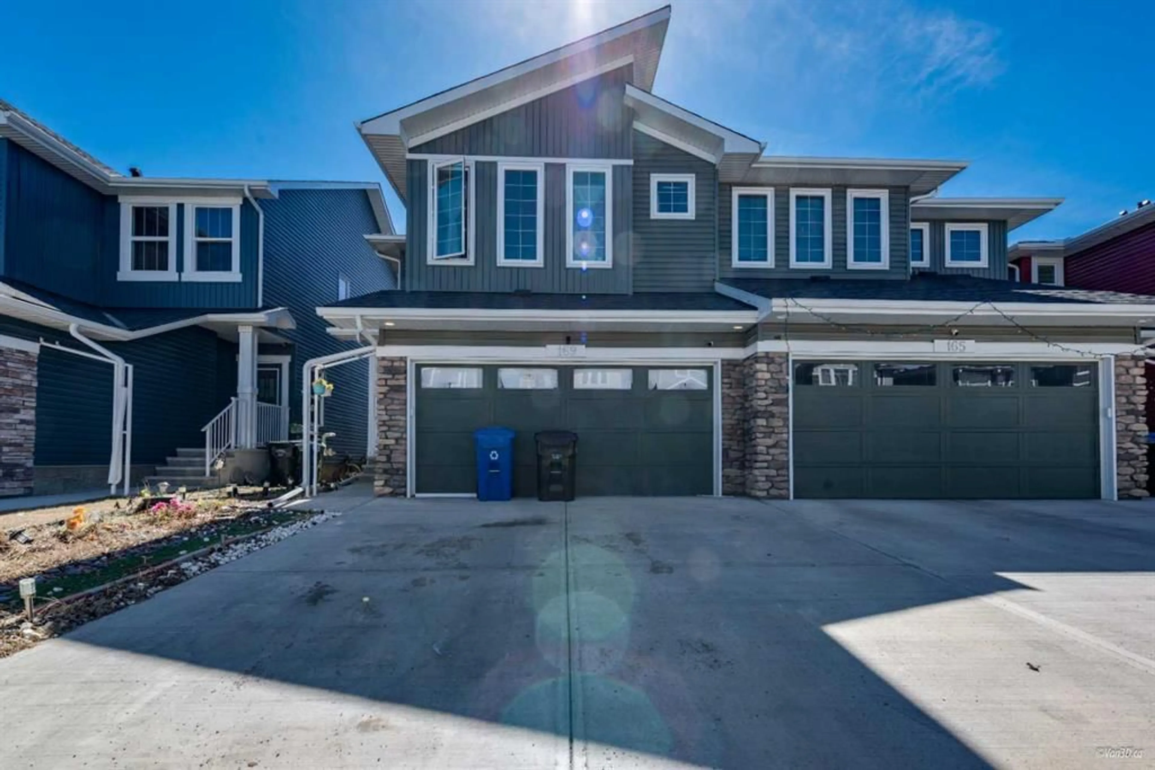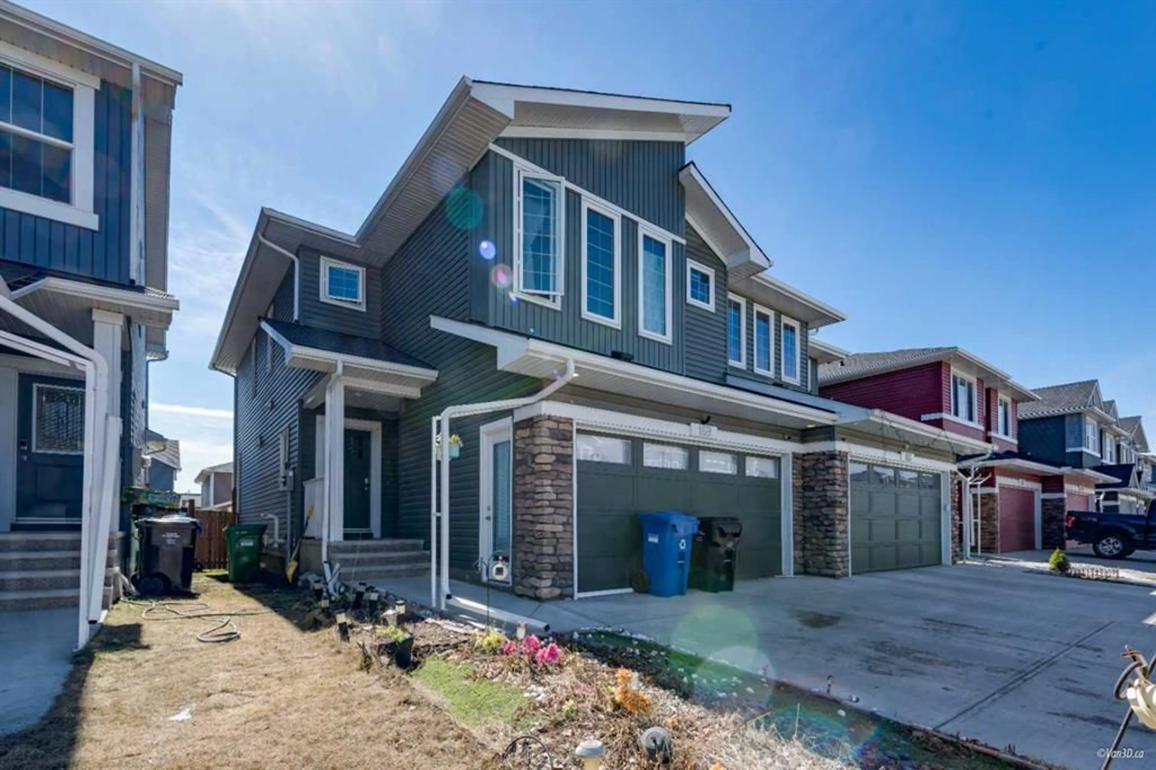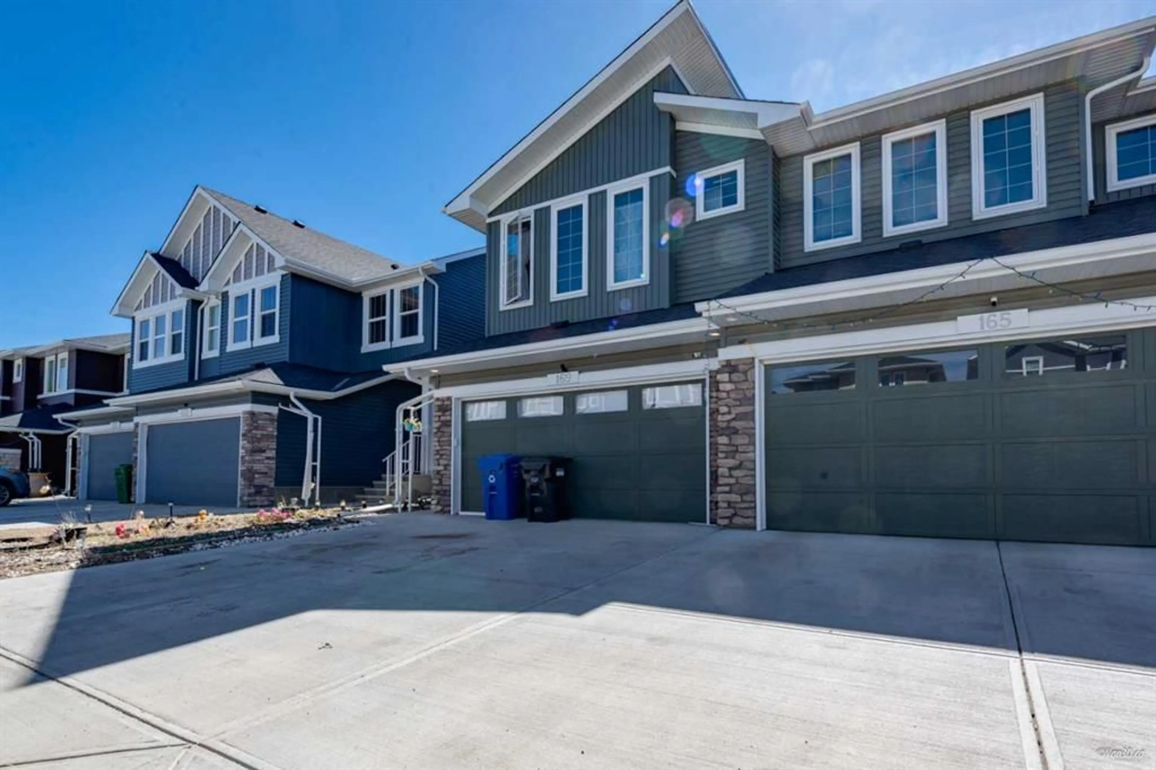169 Redstone Common, Calgary, Alberta T3N 0P6
Contact us about this property
Highlights
Estimated valueThis is the price Wahi expects this property to sell for.
The calculation is powered by our Instant Home Value Estimate, which uses current market and property price trends to estimate your home’s value with a 90% accuracy rate.Not available
Price/Sqft$346/sqft
Monthly cost
Open Calculator
Description
Welcome to this beautiful home with DOUBLE ATTACHED GARAGE offers a stunning blend of modern elegance and comfort located in the vibrant, family-friendly community of Redstone. It offers 3 spacious bedrooms, 2.5 bathrooms, and a double attached garage. The main level boasts a welcoming entrance, powder room, a cozy living room with a strategically placed center fireplace to warm up those cold winter nights, a modern kitchen with ample cabinet space, a spacious dining area with an adjacent door to tiered deck in a fully fenced backyard to enjoy outdoor activities. The upper level includes a luxurious primary bedroom with a large ensuite and walk-in closet, two additional bedrooms, a bonus room with vaulted ceilings perfect for a home office or playroom, a 4-piece bathroom, and a convenient laundry room completes this level. The unfinished basement offers great potential for customization, including a furnace/utility room, flex room, and storage space. Redstone is known for its excellent amenities and family-friendly atmosphere, with easy access to parks, schools, shopping centers, and major transportation routes. This is an incredible opportunity to own a beautiful home in one of Calgary's most sought-after neighborhoods. With its unbeatable location and immaculate condition, this property is a rare find in today's market. Don't miss out on the opportunity to make it yours – schedule a showing with your favorite realtor today before it's gone!
Property Details
Interior
Features
Main Floor
Entrance
7`8" x 9`0"2pc Bathroom
5`8" x 4`11"Kitchen
12`9" x 9`0"Dining Room
11`4" x 10`9"Exterior
Features
Parking
Garage spaces 2
Garage type -
Other parking spaces 2
Total parking spaces 4
Property History
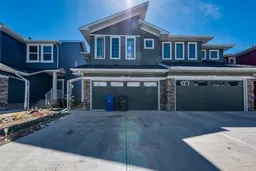 50
50