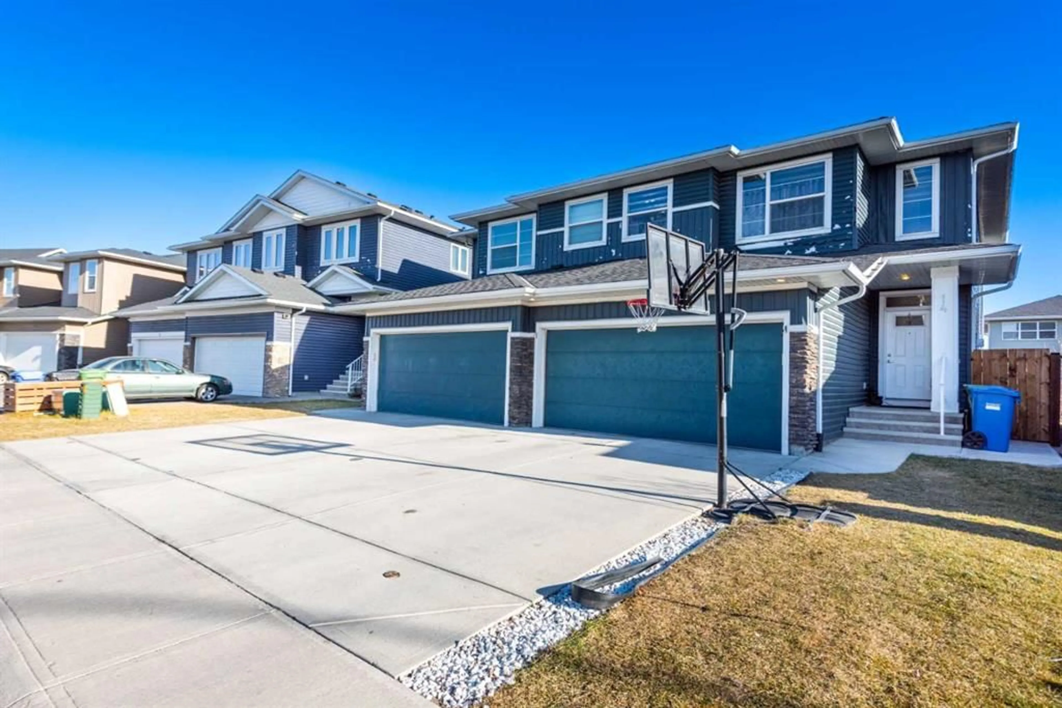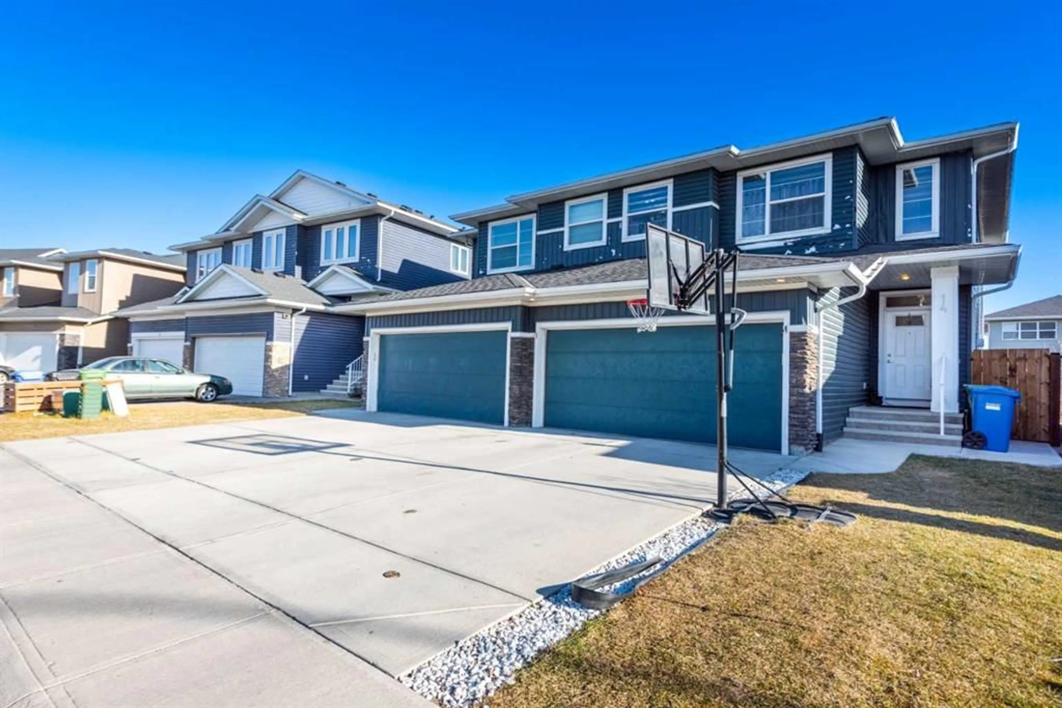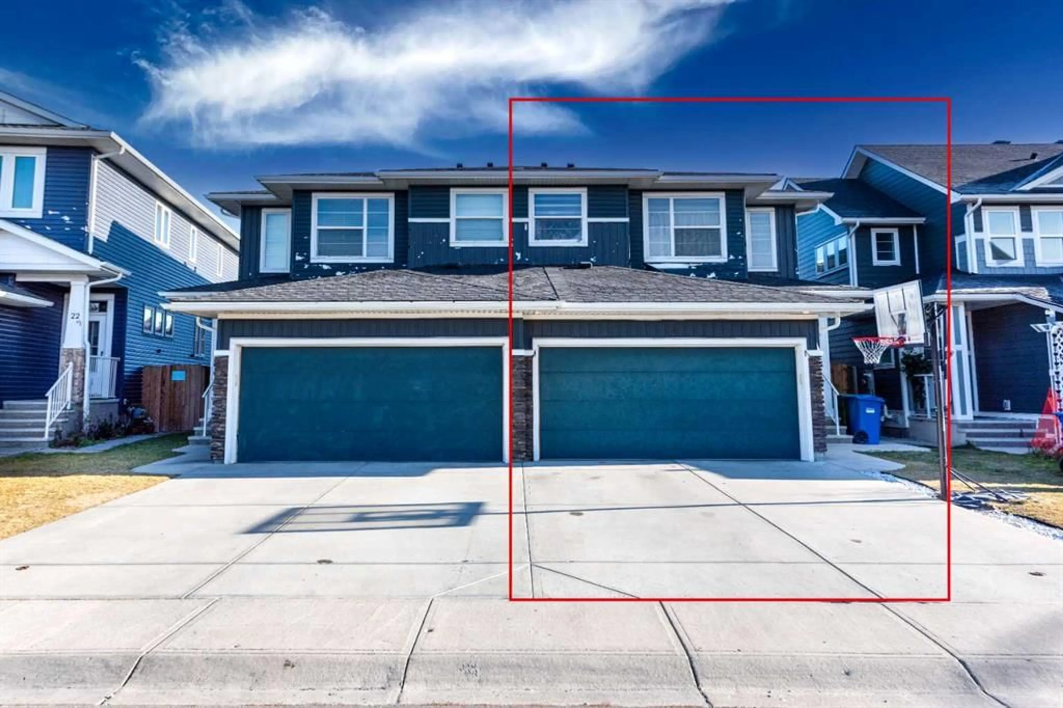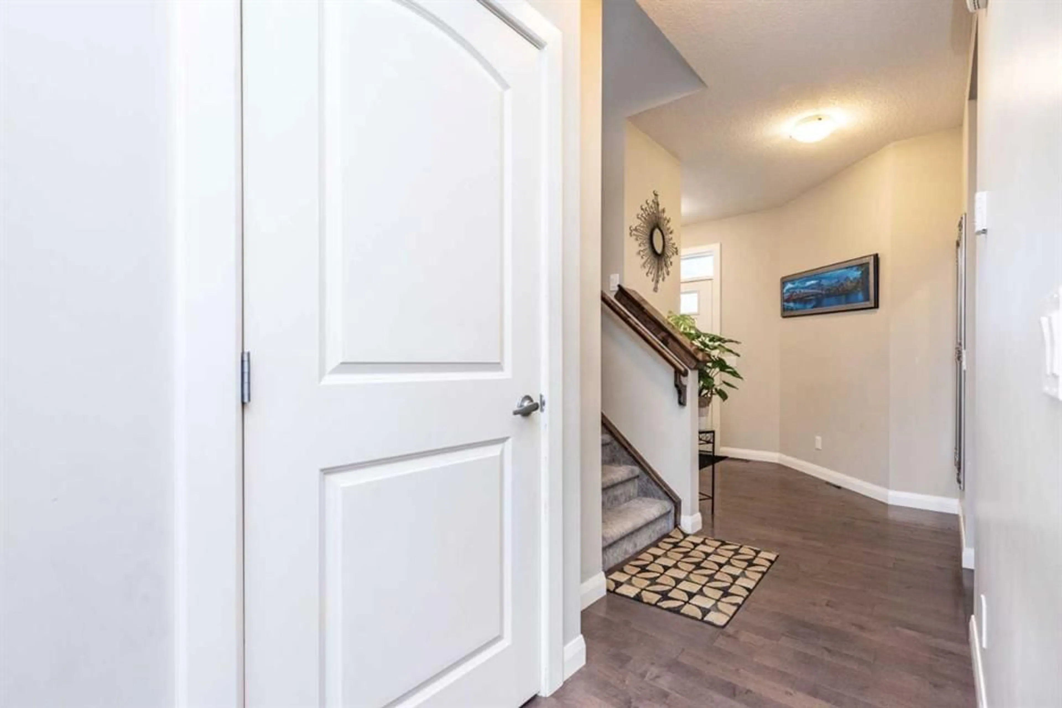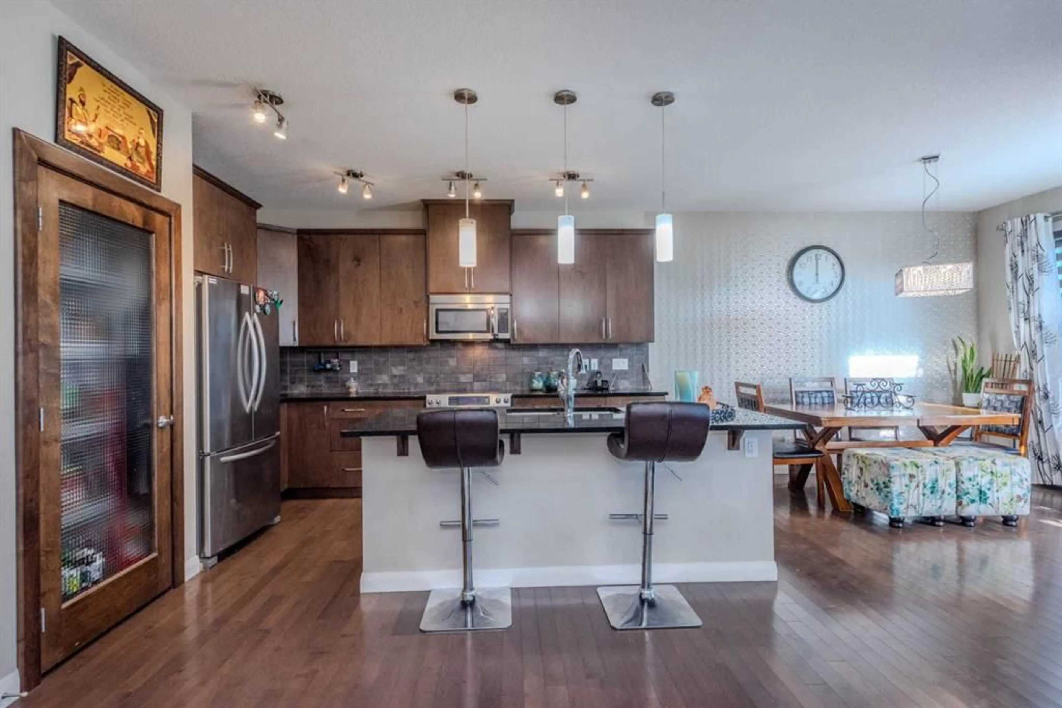14 Redstone Mews, Calgary, Alberta T3N 0N5
Contact us about this property
Highlights
Estimated ValueThis is the price Wahi expects this property to sell for.
The calculation is powered by our Instant Home Value Estimate, which uses current market and property price trends to estimate your home’s value with a 90% accuracy rate.Not available
Price/Sqft$353/sqft
Est. Mortgage$2,877/mo
Maintenance fees$126/mo
Tax Amount (2024)$3,635/yr
Days On Market107 days
Description
Welcome to this beautiful semi-detached house located in the desirable community of Redstone. Its prime location offers easy access to major roads, including Deerfoot Trail and Stoney Trail. This home features modern living in a sought-after neighborhood, with three spacious bedrooms, a loft, and 3.5 bathrooms. It has everything you need for comfort and style! As you step inside, you are greeted by a welcoming closet, a half bath, and convenient laundry facilities on the main floor, enhancing daily living. The beautifully designed kitchen boasts stainless steel appliances, ample cabinetry, a pantry, and a generously sized island with a granite countertop—perfect for morning coffee or family gatherings. The dining area and a sizable family room with a cozy fireplace provide an ideal setting for relaxation and entertaining guests. Upstairs, you will find two spacious bedrooms along with a luxurious master suite featuring a 5-piece ensuite bathroom and a walk-in closet equipped with built-in custom shelving. This level also includes another 4-piece bathroom and a spacious loft area. The fully finished basement offers an expansive open layout, perfect for gaming, relaxation, and entertainment. It also includes a full bath and a stylish bar, ideal for hosting guests or enjoying a quiet drink. Additional upgrades include hardwood flooring and built-in custom shelves in all the bedrooms. The fully fenced and landscaped backyard features a lovely deck and paved concrete, providing a peaceful outdoor space for gardening and playtime. This move-in-ready home perfectly blends comfort, space, and convenience. Don't miss the opportunity to make it yours! Call your Realtor to schedule a showing.
Property Details
Interior
Features
Second Floor
Bedroom - Primary
14`4" x 11`8"Bedroom
12`9" x 10`1"Bedroom
12`9" x 11`6"5pc Ensuite bath
15`10" x 5`1"Exterior
Features
Parking
Garage spaces 2
Garage type -
Other parking spaces 0
Total parking spaces 2
Property History
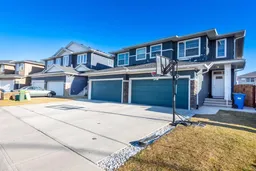 41
41
