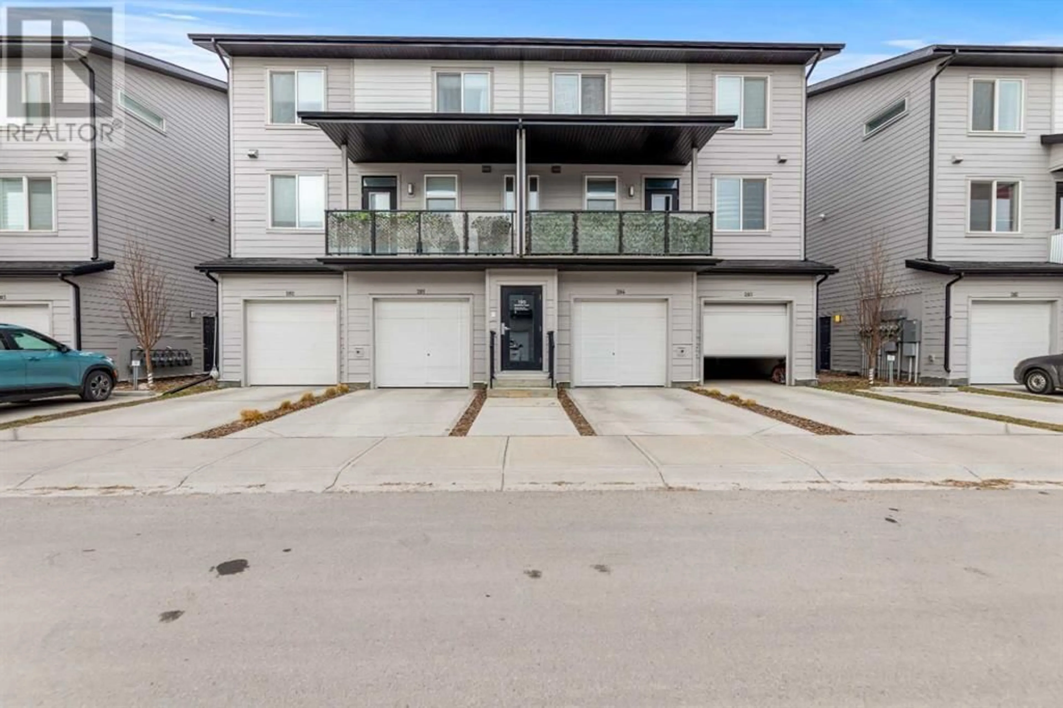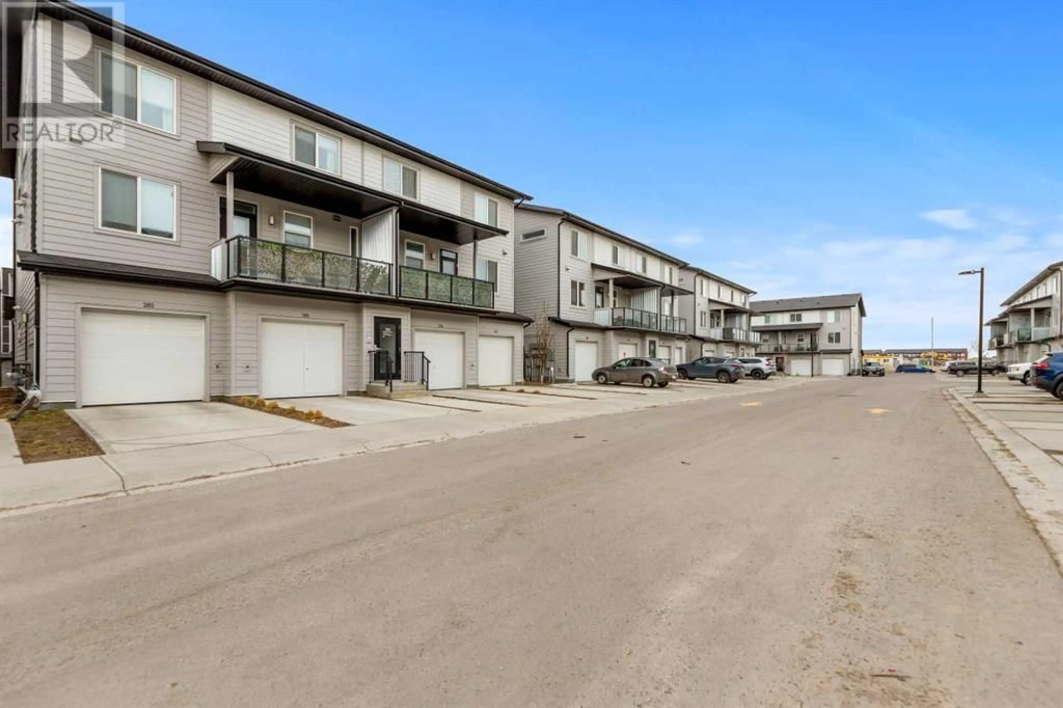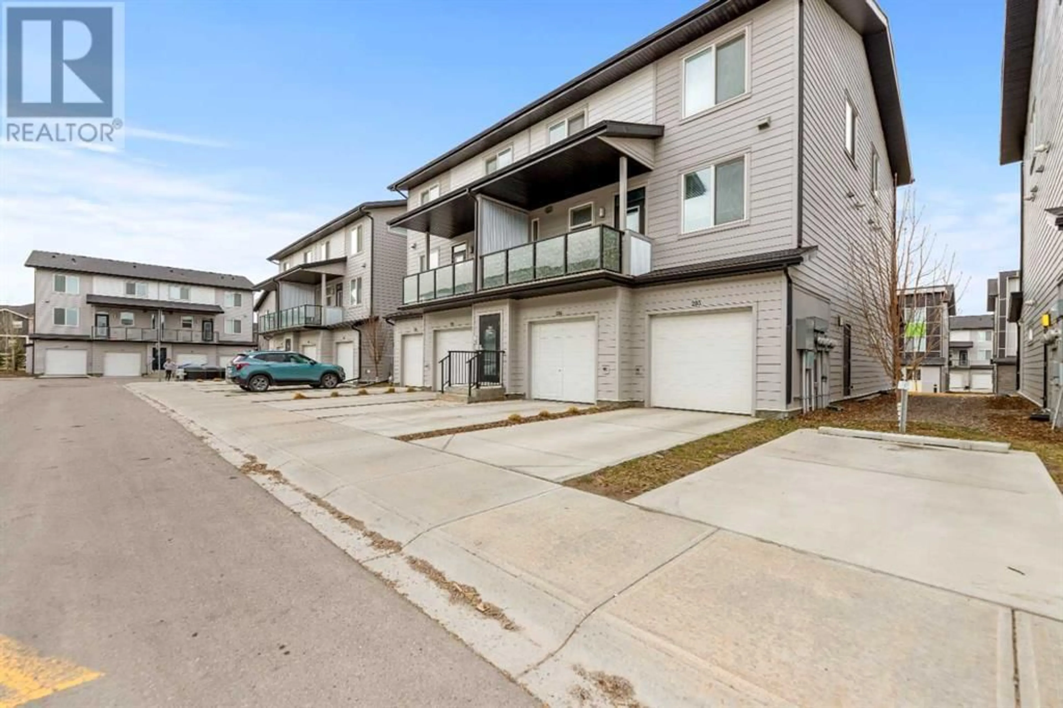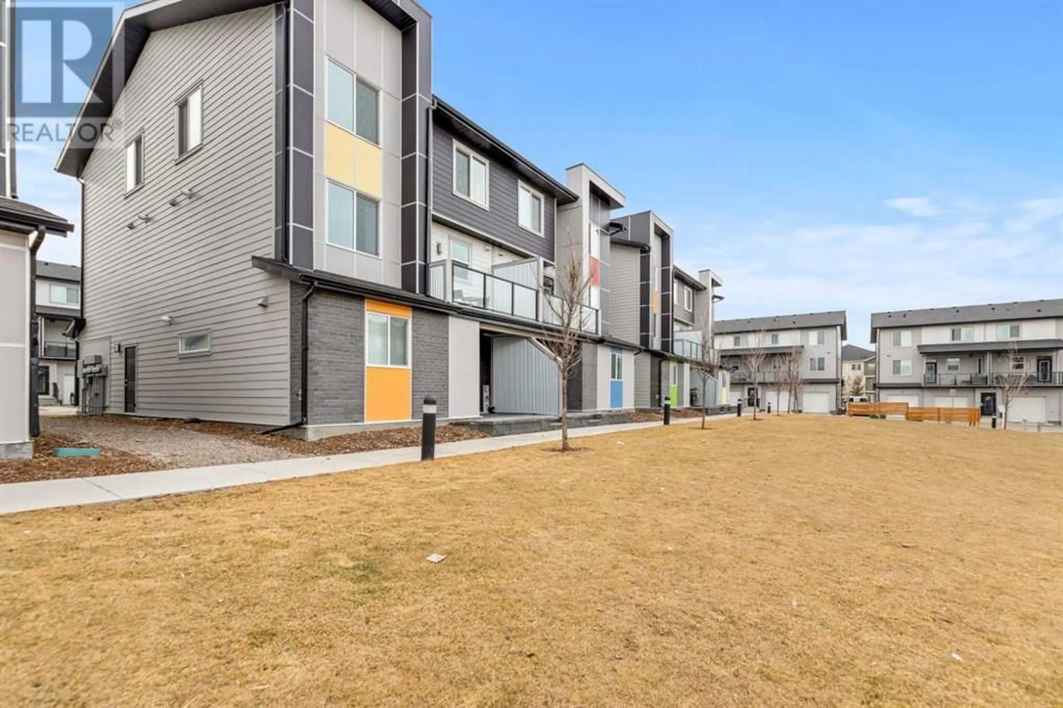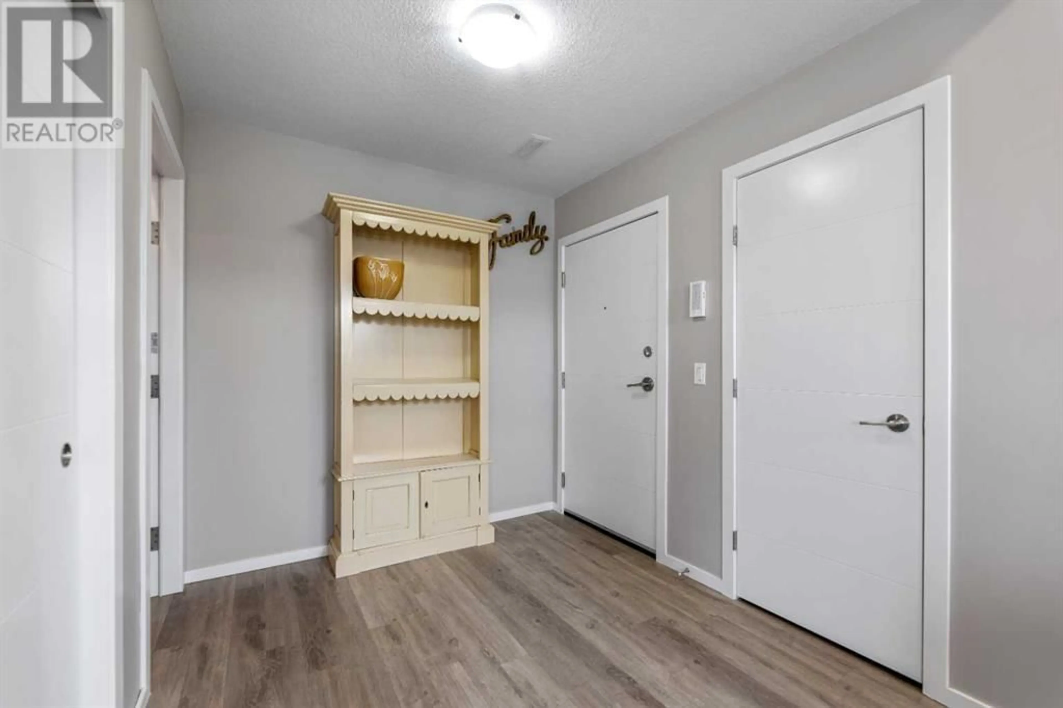130 REDSTONE WALK NORTHEAST, Calgary, Alberta T3N1M6
Contact us about this property
Highlights
Estimated ValueThis is the price Wahi expects this property to sell for.
The calculation is powered by our Instant Home Value Estimate, which uses current market and property price trends to estimate your home’s value with a 90% accuracy rate.Not available
Price/Sqft$373/sqft
Est. Mortgage$1,782/mo
Maintenance fees$356/mo
Tax Amount (2024)$2,338/yr
Days On Market4 days
Description
Step into style, comfort, and exceptional value with this stunning end-unit townhome—designed with modern living in mind. From the moment you enter, you’ll be welcomed by a spacious open layout and a sleek, chef-inspired kitchen featuring quartz countertops and premium stainless steel appliances. Whether you're preparing everyday meals or hosting a dinner party, this space delivers on both function and flair.Enjoy relaxing evenings on your expansive balcony, which overlooks a peaceful greenspace—your own private retreat to unwind after a long day. The open-concept living and dining area is ideal for entertaining, offering the perfect setting to gather with family and friends.Upstairs, you'll find three generously sized bedrooms—room for everyone, whether you're growing a family or need that extra office or guest room. A full bathroom on the upper level and a convenient powder room on the main floor add everyday practicality, while thoughtful extras like in-unit laundry, a fully finished and painted single attached garage, and ample visitor parking make life that much easier.Set in the vibrant and growing community of Redstone, this home is just steps from public transit and only minutes from top-tier shopping like CrossIron Mills and Costco. Parks, walking paths, and schools are close by, and quick access to Stoney Trail and Deerfoot Trail makes commuting a breeze. Plus, you're just a short drive from Calgary International Airport—perfect for frequent travellers.Bonus Opportunity: The listing realtor is also offering the unit below for sale—(130 Redstone Walk NE #102)—making this a fantastic option for multi-generational families. Imagine having loved ones just a floor away, with the perfect balance of togetherness and privacy. Whether it's parents, adult children, or extended family, this rare arrangement offers flexibility and convenience.Call today to book a showing!! (id:39198)
Property Details
Interior
Features
Second level Floor
Other
7.58 ft x 8.67 ftLiving room
12.75 ft x 14.33 ftKitchen
8.25 ft x 10.83 ft2pc Bathroom
4.67 ft x 4.92 ftExterior
Parking
Garage spaces -
Garage type -
Total parking spaces 2
Condo Details
Inclusions
Property History
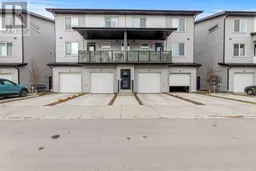 31
31
