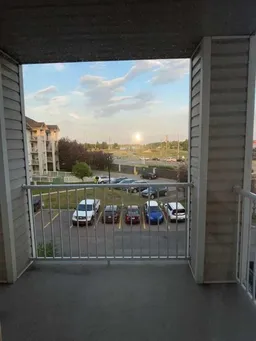**PRICE REDUCED** Freshly painted, move-in ready 3rd-floor condo with PARK VIEWS in Elliston Park. Welcome to your new home or revenue property! Enjoy the modern appeal of SLEEK STAINLESS-STEEL APPLIANCES, ELEGANT FLOORING, and CONTEMPORARY LIGHTING throughout this well-managed, secure building. The unit features 1 BEDROOM plus a spacious DEN, which can be used as an extra bedroom. It boasts fantastic IN-SUITE STORAGE, including a front hall closet, linen closet, double closet in the bedroom, and an additional room that's perfect for storage, a hobby room, or even a small home office! Enjoy the comfort of IN-SUITE LAUNDRY with your upright washer and dryer located inside the unit. Relax and unwind with STUNNING VIEWS of ELLISTON PARK from both the living room and your bedroom. Your large, 3rd-floor balcony is the perfect vantage point to enjoy the annual fireworks competition: GLOBALFEST! ALL UTILITIES ARE INCLUDED in your condo fees. This unit also comes with a secure STORAGE UNIT on the main floor (8.5’x4.5’), perfect for your bike, tools, or seasonal gear. A designated parking spot with plug-in as well as ample visitor parking. This PET-FRIENDLY building has been upgraded and renovated with no special assessments. Very well-managed with proactive maintenance, including a new roof and security system. Additional amenities include a fenced dog run, community garden, lending library, and a free-cycle area. Located in a vibrant neighborhood, this condo is close to shopping, dining, transit, and recreational facilities.
Inclusions: See Remarks,Washer/Dryer
 21
21


