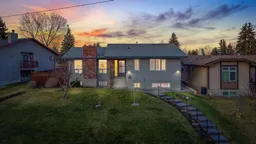***** OPEN HOUSE SATURDAY APRIL 26th 2pm-4pm***** Discover incredible value and opportunity at 99 Range Way NW, located in the sought-after community of Ranchlands—a quiet, family-friendly neighborhood offering quick access to major routes like Crowchild Trail and Stoney Trail, minutes to shopping at Crowfoot Crossing and Costco, and close to the sprawling greenspaces of Nose Hill Park. This well-maintained bungalow is perfect for first-time buyers, investors, or renovators seeking flexible living spaces with income potential. The main level features three spacious bedrooms, including a primary bedroom with ensuite, and new vinyl flooring throughout, giving the home a fresh, cohesive feel. Step downstairs to a large basement living area with a separate entrance, offering a generous bedroom, a newly renovated bathroom, and an adaptable kitchenette space where counters can be moved or reconfigured as needed—ideal for a mortgage helper, rental suite (illegal), or multi-generational living. Outside, enjoy mountain views from the front and a private backyard oasis complete with a deck, patio, and garden area—perfect for relaxing or entertaining. The oversized detached garage is a standout feature, with extra width, depth, and soaring ceilings—providing ample space for vehicles, storage, a workshop, or creative projects. This home’s location delivers the best of convenience and community, just steps from the Ranchlands Community Centre, tennis courts, playgrounds, and local events that make this neighborhood special.Whether you’re looking to move in, invest, or renovate, this Ranchlands gem offers flexibility, location, and potential—all in one of Calgary’s most connected northwest communities.
Inclusions: Dishwasher,Electric Cooktop,Electric Oven,Refrigerator
 45
45


