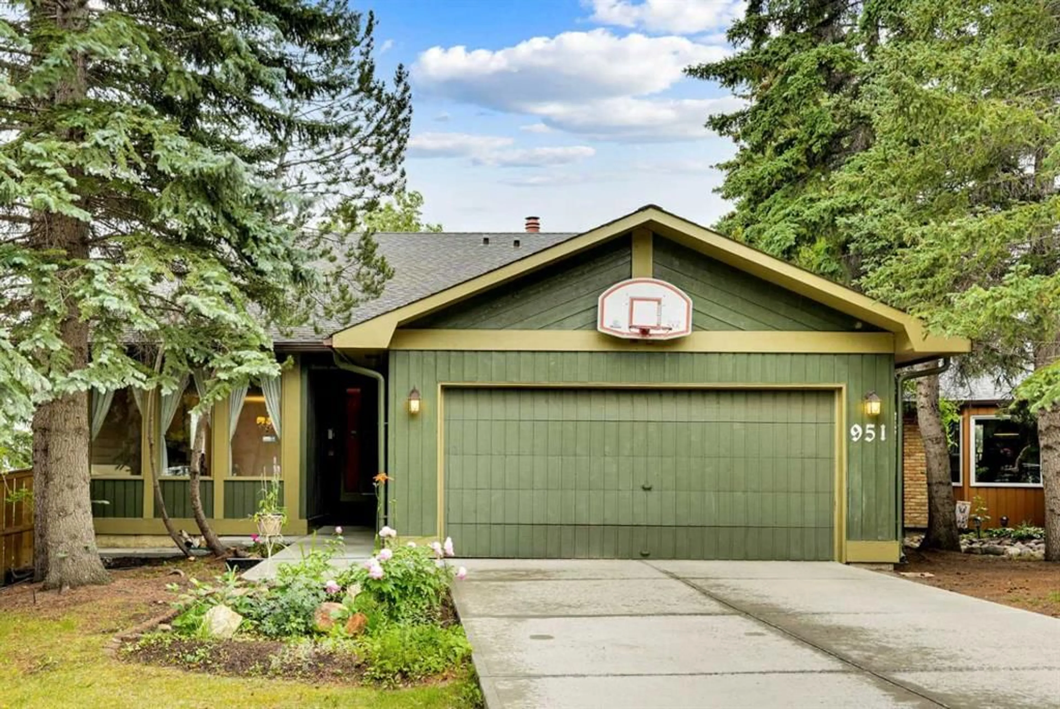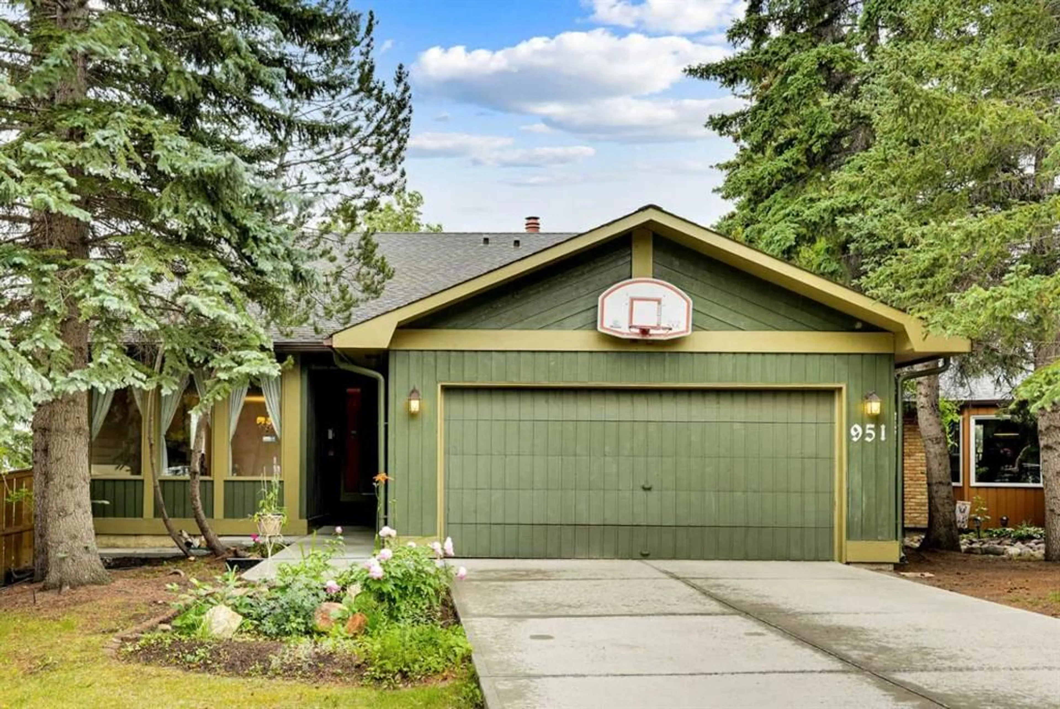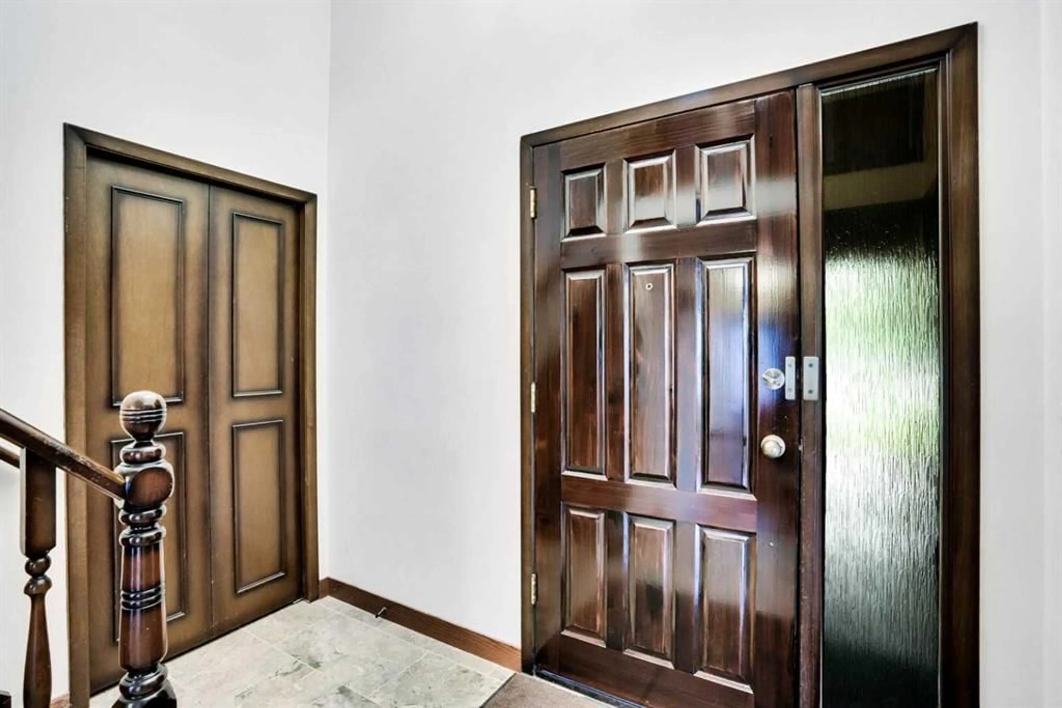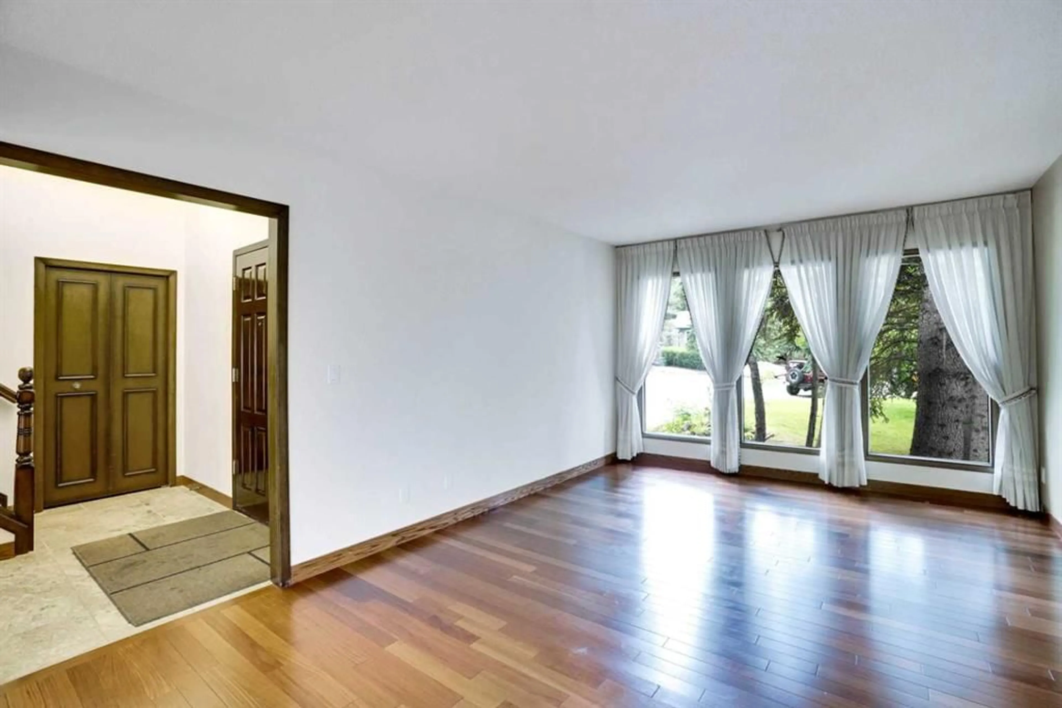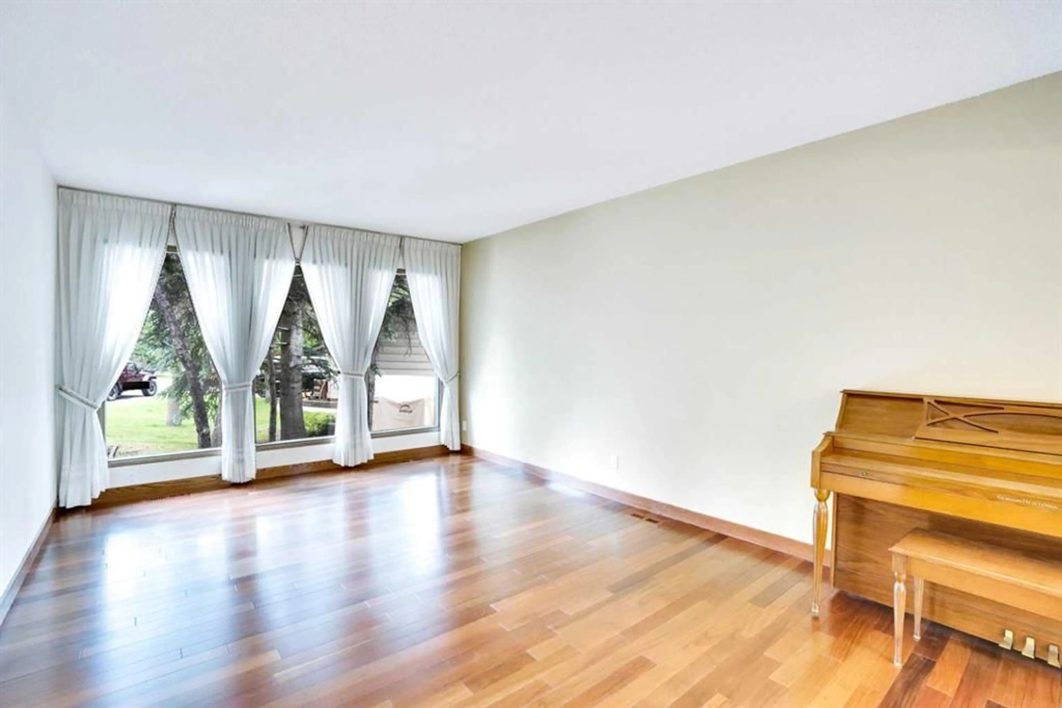951 Ranch Estates Pl, Calgary, Alberta T3G 1M5
Contact us about this property
Highlights
Estimated valueThis is the price Wahi expects this property to sell for.
The calculation is powered by our Instant Home Value Estimate, which uses current market and property price trends to estimate your home’s value with a 90% accuracy rate.Not available
Price/Sqft$391/sqft
Monthly cost
Open Calculator
Description
"Outstanding Home in a peaceful cul-de-sac. Discover unparalleled value in this beautifully maintained and updated 2-storey Home in one of the most sought-after communities in the NW, "The Ranchland Estates." This Home offers an oversized pie-shaped lot and a fully developed basement with a walkout to a large shaded multi-levelled patio surrounded by a lush garden. It has five bedrooms, 3.5 bathrooms, and 3,200 sq ft of total development, renovated and updated over the recent years, including all bathrooms, a complete kitchen including oak cabinets, granite countertops, new appliances, and Brazilian mahogany hardwood flooring throughout on the main floor. The exterior wood panel siding has been painted and stained, and the new 4-6 car driveway and walkway have been redone recently. Step outside to the west backyard and enjoy the landscaped backyard, featuring fully fenced, newer rear decks, flower plants, fruit trees, and an extended brick patio with a fire pit. Easy and short access to major roads, Crowfoot Crossing shopping mall and only a few steps away to the natural and off-leash parks.
Property Details
Interior
Features
Main Floor
Living/Dining Room Combination
12`0" x 30`0"Kitchen
21`4" x 11`5"Family Room
16`2" x 11`5"Foyer
9`0" x 7`2"Exterior
Features
Parking
Garage spaces 2
Garage type -
Other parking spaces 4
Total parking spaces 6
Property History
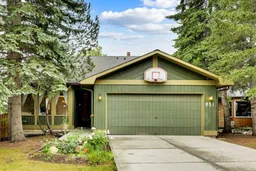 49
49
