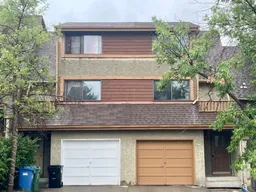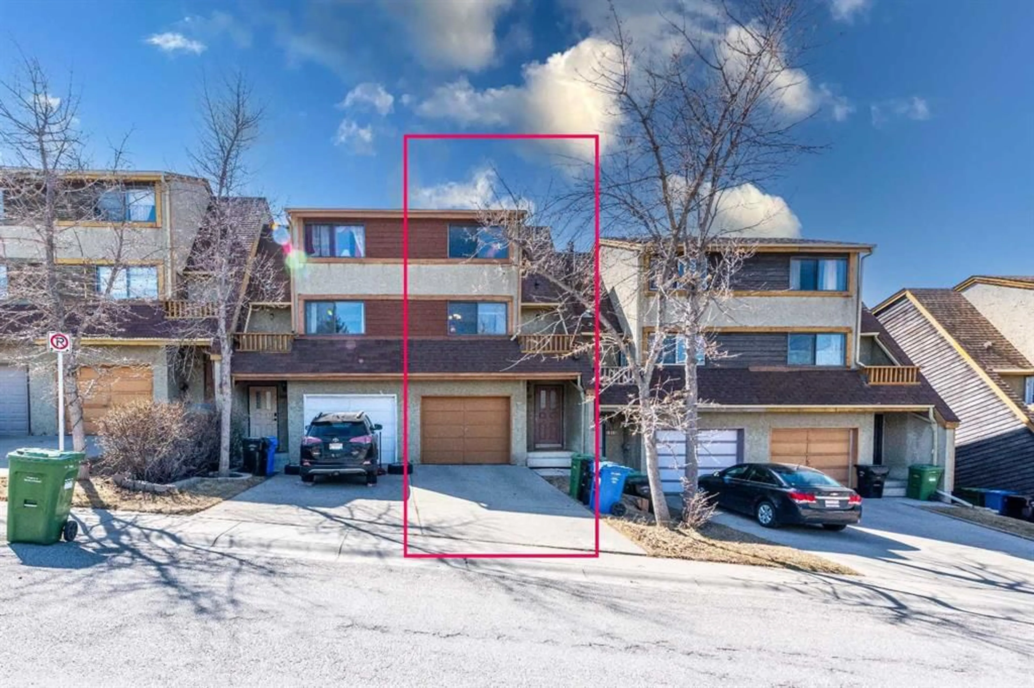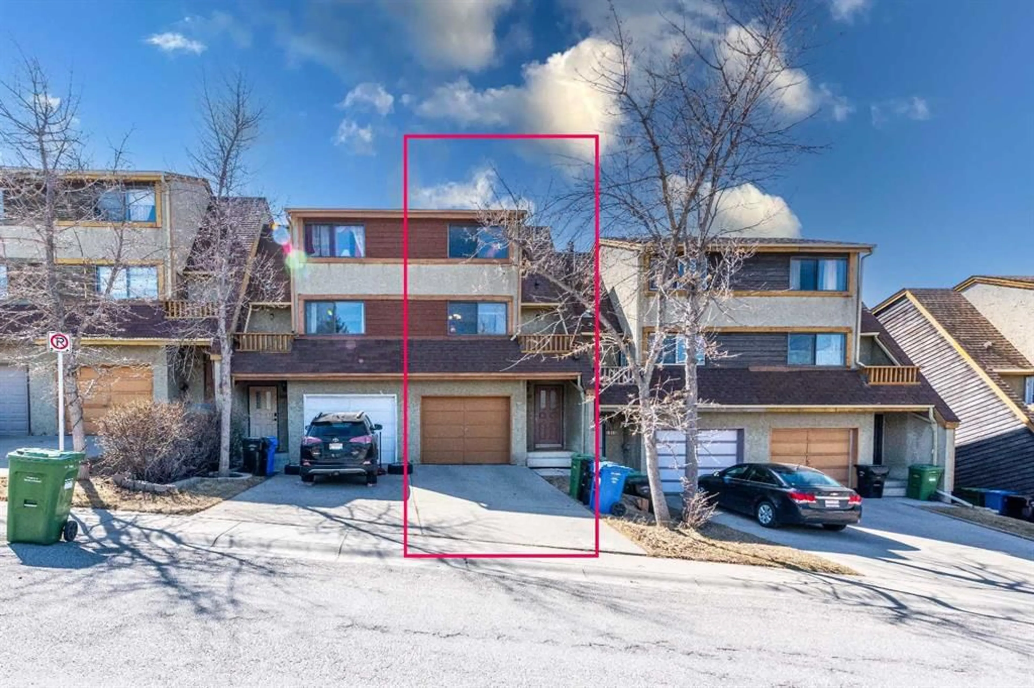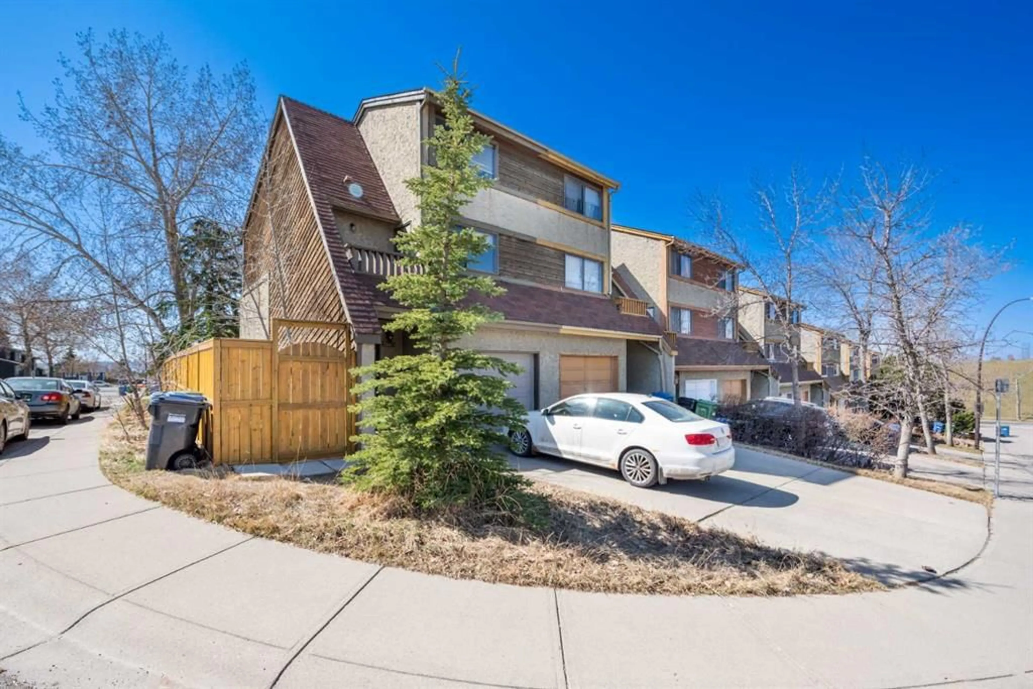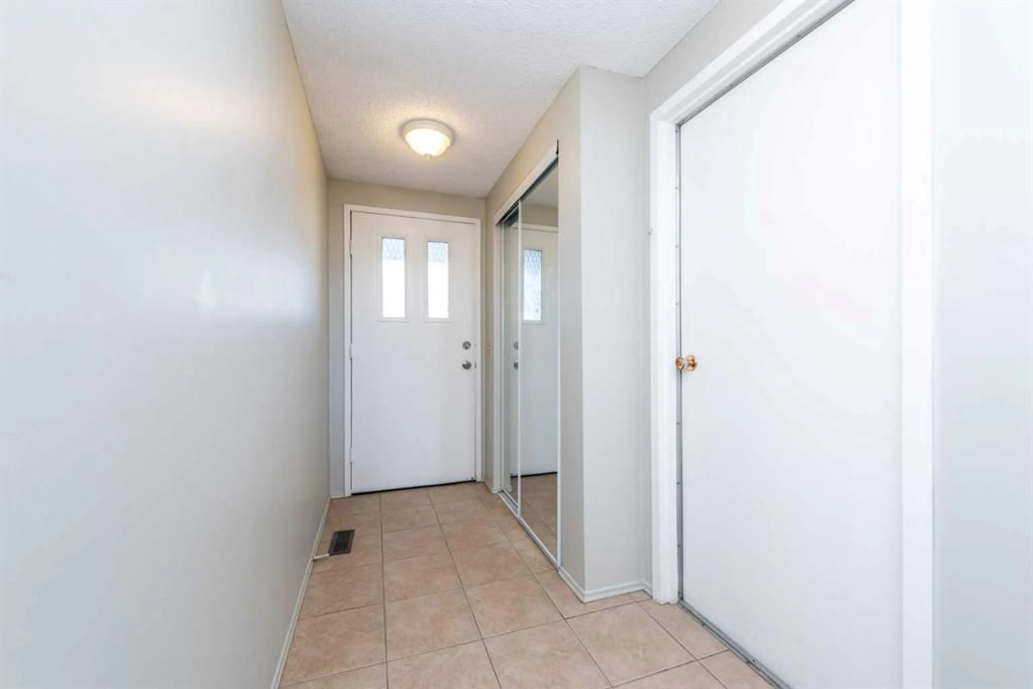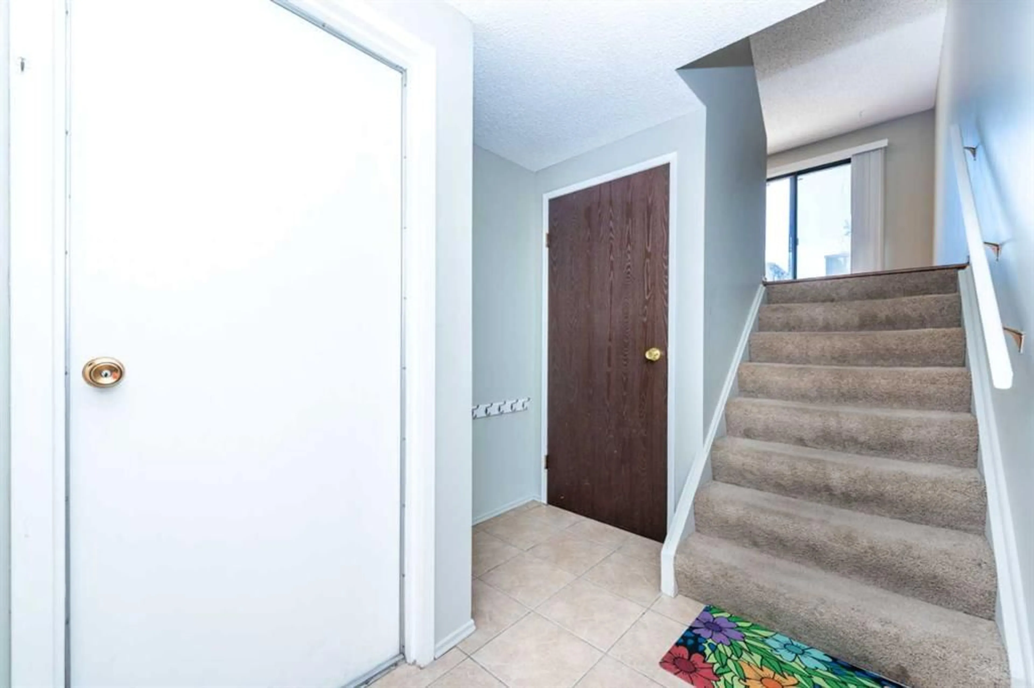7009 Ranchero Rd, Calgary, Alberta T3G 1J6
Contact us about this property
Highlights
Estimated ValueThis is the price Wahi expects this property to sell for.
The calculation is powered by our Instant Home Value Estimate, which uses current market and property price trends to estimate your home’s value with a 90% accuracy rate.Not available
Price/Sqft$368/sqft
Est. Mortgage$2,031/mo
Tax Amount (2024)$2,407/yr
Days On Market1 day
Description
OPEN HOUSE: May 3rd and 4th 2 pm to 4 pm.| NO CONDO FEE | 3 BEDROOMS | Total 2 BATHROOMS | WELL MAINTAINED 5-LEVEL SPLIT TOWNHOUSE with ATTACHED GARAGE | The 2nd level includes a spacious living room with hardwood floors, leading to a deck with a bench and views of the large green fenced backyard. On the 3rd level, you’ll find a bright kitchen with plenty of storage, a dining nook leading to a patio with a beautiful view of Ranchero Park, and a two-piece bathroom. The 4th level includes two spacious bedrooms for the family or guests. The 5th level boasts a spacious primary bedroom with ample closets (linen + storage) and a four-piece bathroom. The basement features a laundry area with extra storage space and a separate entrance to the rear yard, adding convenience and practicality. Located just steps from schools, playgrounds, and public transit (10-minute bus ride to Crowfoot/Dalhousie LRT) with easy access to Crowfoot Centre, restaurants, and major roadways. Homes like this are rare – secure your private viewing before it’s gone!
Upcoming Open Houses
Property Details
Interior
Features
Main Floor
Living Room
17`4" x 12`7"Exterior
Features
Parking
Garage spaces 1
Garage type -
Other parking spaces 1
Total parking spaces 2
Property History
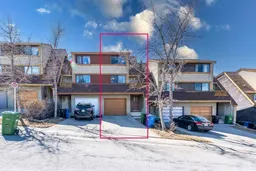 32
32