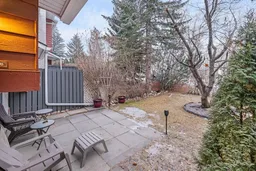A thoughtfully updated 3-bedroom, 2.5-bathroom two-storey townhouse offering 1,280+ sq ft of finished living space and a rare private backyard that backs onto a walking path. Perfectly positioned in a peaceful, pet-friendly complex, this charming home has been refreshed with new windows, furnace, hot water tank, carpet, and kitchen cabinetry, offering move-in-ready comfort with stylish appeal.
The bright main level features a cozy living area with large picture windows that frame treetop views, flowing into a dedicated dining space perfect for everyday meals or weekend hosting. The updated kitchen boasts white cabinetry with glass inserts, tile backsplash, and durable countertops — an inviting space to cook and gather. Upstairs, you’ll find three comfortable bedrooms including a generous primary retreat, all served by a well-appointed full bath. A second bathroom on the main level adds everyday convenience.
Downstairs, the partially finished basement offers a flexible rec room and laundry area — ideal for a home office, gym, or extra lounge space. Step outside to enjoy your fully fenced backyard with a patio, perfect for BBQs, gardening, or letting your pup roam. With a quiet walking path just beyond the gate, this home strikes the perfect balance of tranquil privacy and everyday accessibility.
Located in the established community of Ranchlands, you’re minutes from schools, parks, Crowfoot shopping, the LRT, and major routes. Whether you’re a first-time buyer, young family, or dog lover looking for a yard, this home is an outstanding value in Calgary’s northwest.
Inclusions: Dishwasher,Dryer,Electric Range,Microwave Hood Fan,Refrigerator,Washer
 43
43


