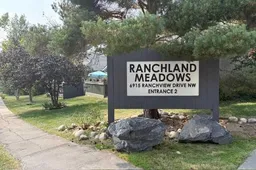Exceptional opportunity to own a spacious 4 bedroom, 3 bathroom home with over 1,600sqft of developed living space! This property has been thoughtfully UPDATED over the years, including WINDOWS, FLOORING, and more. Step into the welcoming foyer and up to the main level, where rich OAK HARDWOOD floors flow throughout. LARGE WINDOWS fill the living room with NATURAL LIGHT, creating a bright and inviting space that seamlessly connects to the kitchen, complete with UPDATED APPLIANCES. The expansive dining room offers versatility - perfect for entertaining or easily adaptable as a combined dining area, office, or den. The back door leads to a PRIVATE, TREED PATIO and green space BACKING ONTO A SERENE PARK-LIKE SETTING. A convenient half-bath completes the main floor. Upstairs, you’ll find three comfortable bedrooms, including a generous-sized master bedroom, all sharing a full bathroom. The lower level has been DEVELOPED into a spacious secondary master bedroom with a PRIVATE ENSUITE, which could also serve as a family room or home office. A large laundry area provides ample storage. The WELL-MANAGED COMPLEX is ideally located, with an assigned parking stall by the front entry (current owner has rented the adjacent parking stall through the Board). This home has convenient pathways leading to a gorgeous treed walkway and a park. It is located WALKING DISTANCE to elementary schools and major transportation routes. It is also conveniently close to the Dalhousie LRT station and a wide range of amenities. A wonderful opportunity in a mature, family-friendly community!
Inclusions: Dishwasher,Electric Range,Refrigerator,See Remarks,Washer/Dryer,Window Coverings
 31
31


