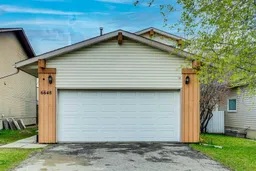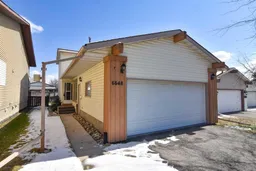Welcome to this beautiful fully renovated 2-storey home located in the sought-after community of Ranchlands. This spacious and functional home features a main floor bedroom and a full 4-piece bathroom, ideal for guests or multi-generational living. The main level offers both a cozy family room and a welcoming living area, perfect for relaxing or entertaining.
The modern kitchen is a true highlight, showcasing elegant quartz countertops, sleek new stainless steel appliances, and contemporary finishes. A convenient laundry area is also located on the main floor for added ease.
Upstairs, you'll find a generous primary bedroom with a 2-piece ensuite, along with two additional well-sized bedrooms and a full 4-piece bathroom.
The finished basement expands your living space with two versatile dens, a comfortable recreation/living area, and a wet bar—perfect for hosting family and friends.
Additional features include a double front-attached garage and close proximity to schools, shopping, and other essential amenities.
Don’t miss your chance to own this move-in-ready gem in Ranchlands. Contact your favourite Realtor today for a private showing!
Inclusions: Dishwasher,Electric Range,Range Hood,Refrigerator,Washer/Dryer
 48
48



