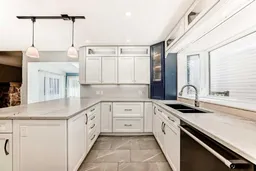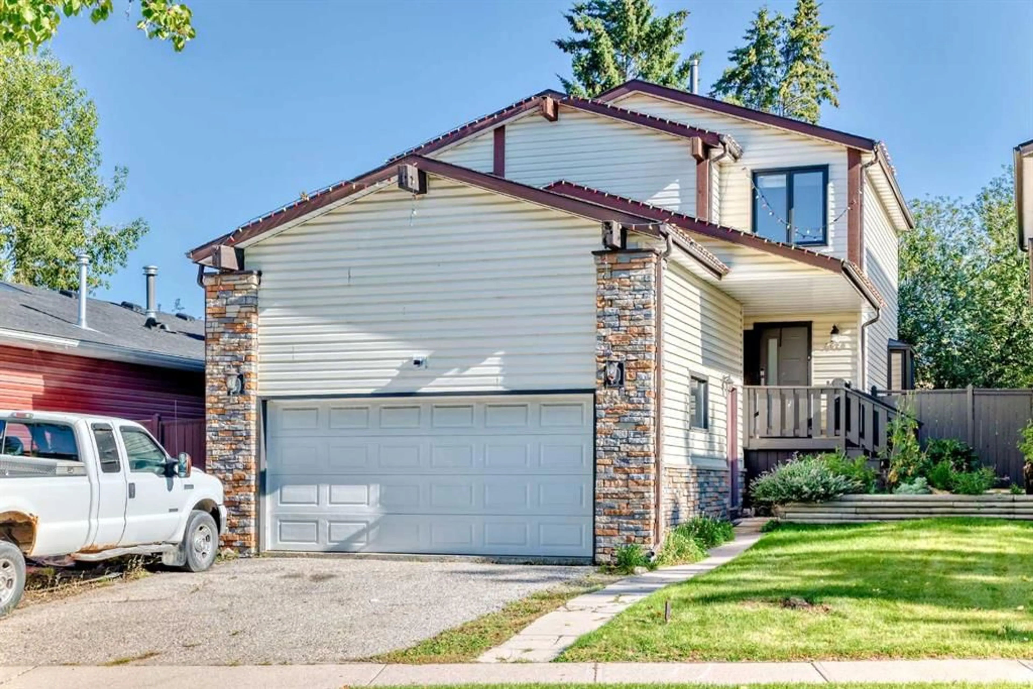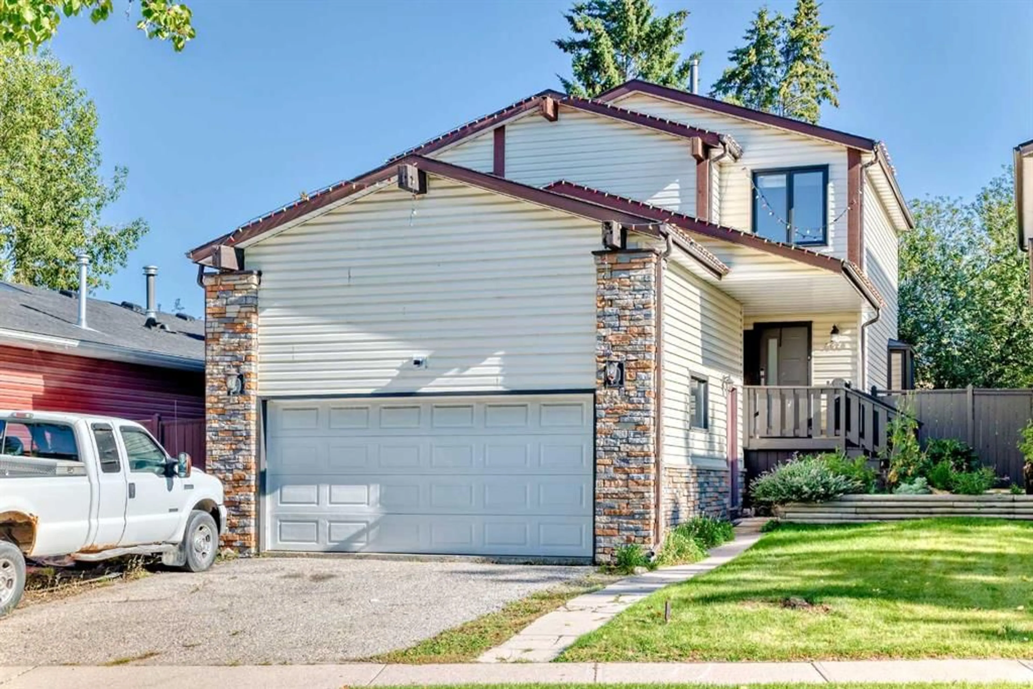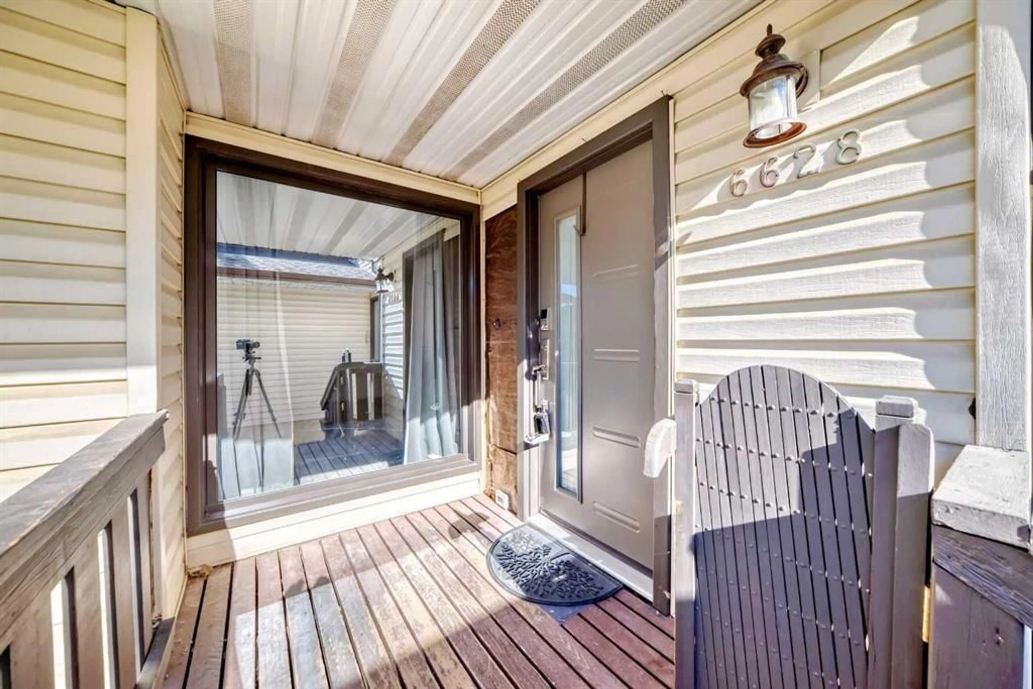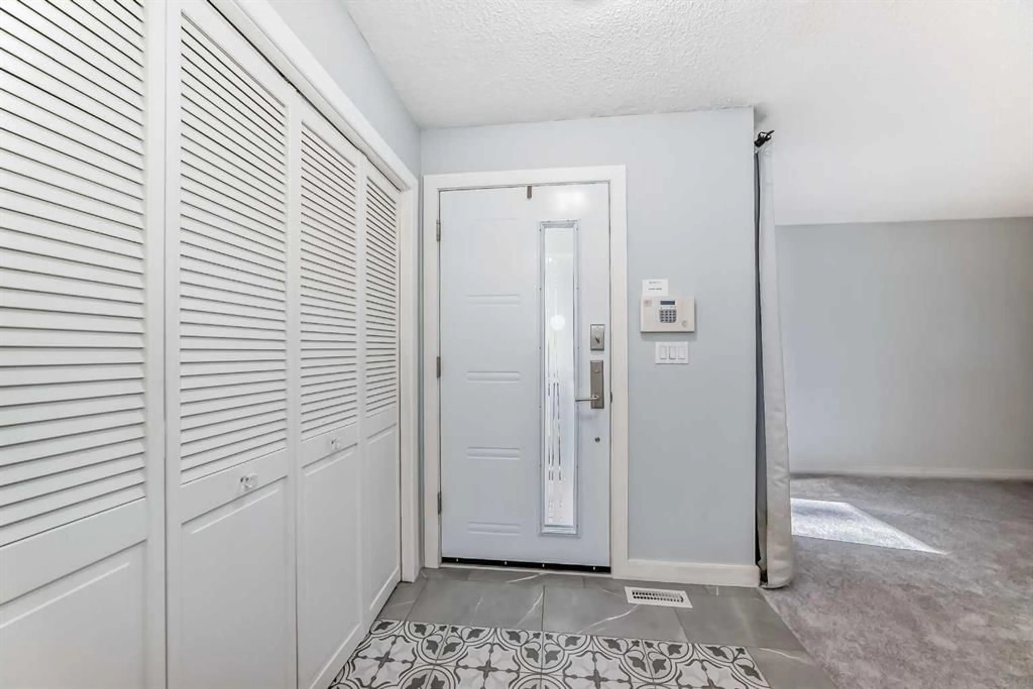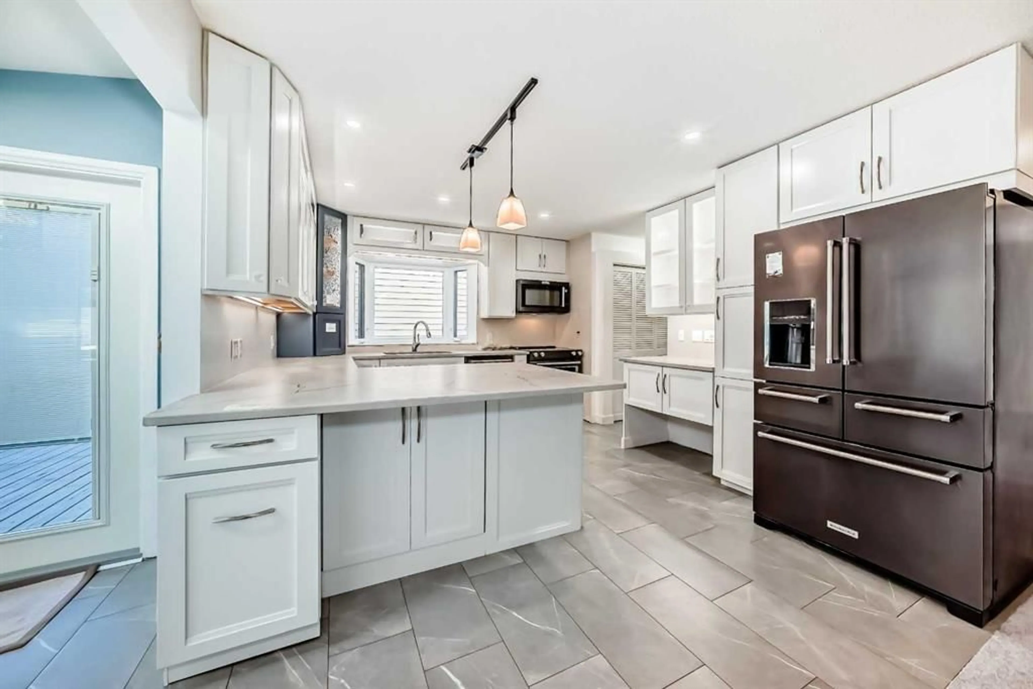6628 Ranchview Dr, Calgary, Alberta T1Y 1T1
Contact us about this property
Highlights
Estimated valueThis is the price Wahi expects this property to sell for.
The calculation is powered by our Instant Home Value Estimate, which uses current market and property price trends to estimate your home’s value with a 90% accuracy rate.Not available
Price/Sqft$378/sqft
Monthly cost
Open Calculator
Description
** OPEN HOUSE: Saturday, November 22nd 12-2pm ** Welcome to this inviting home located in the heart of Ranchlands, one of Calgary’s most desirable and well-established neighbourhoods. With 2,077 square feet of completed living space, this property offers comfort, functionality, and plenty of room for a growing family. The main and upper floors feature brand new carpet, adding warmth and a fresh, modern touch throughout. The home features four spacious bedrooms, central A/C, recently replaced triple glazed windows, and an attached double garage with a second level for storage complete with stairs. The newly renovated kitchen is a standout feature, designed with thoughtful touches like a spice rack, built-in cutting board, and appliance garage—perfect for anyone who loves to cook. Pot filler included and kitchen faucet is a touch tap—hard wired in. The dining room boasts a bright skylight, creating a warm and inviting atmosphere, while the bright living room offers great space for entertaining or relaxing with family. Conveniently located off the kitchen on the main floor, the laundry area features a front-load washer and dryer for added ease and efficiency. Step outside from the kitchen onto a large deck that overlooks the large backyard—ideal for summer barbecues, kids, and pets. Set on a large lot, the property provides ample outdoor space and privacy, including extra storage under the sunroom. Downstairs, the fully finished basement adds even more flexibility with a dedicated office, a hobby or craft room, and a generous recreation room. Additional upgrades include a high efficiency furnace, A/C that’s only 1 year old, an upgraded electrical panel, and $30,000 worth of improvements adding modern reliability and value to the home. With its ideal location close to schools, shopping, and public transit, this home truly has it all! Space, style, and convenience in one of Calgary’s top communities. Don't miss this one, book your showing today!
Upcoming Open House
Property Details
Interior
Features
Basement Floor
Hobby Room
12`8" x 8`5"Furnace/Utility Room
8`2" x 7`3"Storage
3`0" x 7`1"Laundry
8`1" x 5`10"Exterior
Features
Parking
Garage spaces 2
Garage type -
Other parking spaces 3
Total parking spaces 5
Property History
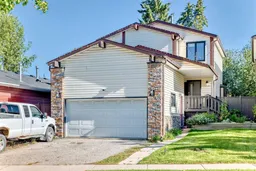 46
46