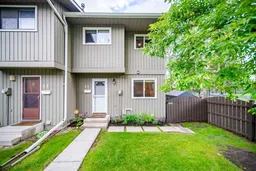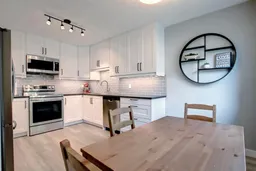Welcome to this beautifully renovated 3-bedroom, 1.5-bath end unit townhouse nestled in the heart of Ranchlands. Offering the perfect blend of comfort and functionality, this home features a rare south-facing private backyard ideal for sunny afternoons and outdoor entertaining. The main level offers a thoughtfully designed layout with a separate kitchen and dining area, distinct from the cozy living room, giving you space to both entertain and relax. Upstairs, you’ll find three well-sized bedrooms and a full bathroom. The fully developed lower level includes a spacious recreation room, a 2-piece bathroom, laundry area, and plenty of storage perfect for families or those needing extra space. This unit also includes one conveniently located outdoor parking stall just steps from your front door. Set in the established community of Ranchlands, you’ll enjoy close proximity to parks, schools, shopping at Crowfoot Crossing, off leash dog park and transit. Move-in ready and full of updates this home is a must-see!
Inclusions: Dishwasher,Dryer,Electric Stove,Microwave Hood Fan,Other,Refrigerator,Washer,Window Coverings
 34
34



