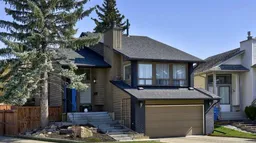Welcome to the BEST 3-bedroom home in Ranchlands! Pride of ownership is evident from the moment you arrive, starting with the oversized concrete steps that offer plenty of space for guests and make moving furniture a breeze. Step inside to a spacious and inviting foyer that leads upstairs to a bright, open living area featuring pristine hardwood floors and a stunning built-in entertainment unit. Massive windows fill the space with natural light, perfect for both plants and people to thrive. The kitchen offers plenty of room for prepping and experimenting with new recipes and flows seamlessly onto a large, recently updated deck, ideal for barbecuing, relaxing, or entertaining. Down the hall, you’ll find the first of three bedrooms, overlooking the backyard—a great space for a child’s room or home office. The primary suite is a true retreat, large enough for a king-sized bed and all the furniture you need. You'll love the fully renovated ensuite bathroom, your personal oasis. Head downstairs to a bright and airy basement that doesn’t feel like a basement at all. Large windows flood the space with light, and you'll find a generous laundry room, a third bedroom, and a huge rec room, perfect as a playroom, media room, or home gym.
And there's more. This beautifully maintained yard has been meticulously cared for and recently regraded.
Don’t miss your chance to see this incredible home. Book your showing today before it's gone!
Inclusions: Dishwasher,Garage Control(s),Range Hood,Refrigerator,Stove(s),Washer/Dryer,Window Coverings
 27
27


