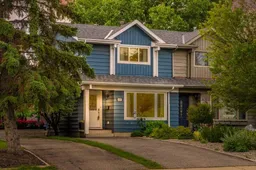Step inside this fully updated, move in ready home and discover the inviting main floor featuring a spacious living room, a dedicated dining area, and a modern kitchen complete with quartz countertops and stainless steel appliances. A convenient half bath and a mudroom lead you to the deck and fully landscaped backyard with mature trees the perfect space for relaxing or entertaining family and friends. Stay comfortable inside with air conditioning and triple pane windows. Upstairs, you’ll find a comfortable primary bedroom, two additional bedrooms, and a full bathroom. The developed basement adds even more living space with a cozy family room, a versatile craft/hobby room, and a laundry area. This home has been well taken care of, making it truly turn-key and ready for its next owners to love and enjoy. Ranchlands has pathways, an off-leash dog park, and tons of amenities nearby at Crowfoot Crossing’s shopping centre. Families love the proximity to schools, the skating rink, and community centre, while having easy access to Crowchild and Stoney Trail to navigate the city. Book your showing today!!
Inclusions: Dishwasher,Electric Stove,Microwave Hood Fan,Refrigerator,Washer/Dryer
 29
29


