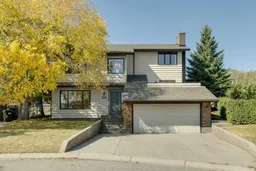Meet “ROSEMARY” - Backs Onto Off-Leash Nature Reserve | Renovated Kitchen and Main Floor | Unique Layout with Front Balcony - Welcome to this one-of-a-kind home in sought-after Ranchlands Estates, backing onto a forested NATURE RESERVE and OFF-LEASH PARK. Perfectly located in a quiet CUL-DE-SAC on a pie-shaped lot, this property is surrounded by mature trees and is just steps from Wildflower PLAYGROUND and scenic walking paths. The unique 5-level split layout showcases freshly refinished hardwood floors, a bright dining room with modern built-ins, and a beautiful, UPDATED KITCHEN with white cabinetry, granite countertops, pot lights, and a sunny bay window. Right off the kitchen, you’ll find a stylish laundry room and renovated half bathroom. A ground-level living room with a gas fireplace provides a cozy retreat, while the additional family room off the kitchen features another gas fireplace and French doors opening to a front balcony. Upstairs, you’ll find four bedrooms (one used as an office) with hardwood flooring—including a large primary suite facing the greenspace with a walk-in closet and 4-piece ensuite. The basement offers even more living space with a large recreation room, gas fireplace, spacious bedroom, and a 3-piece bathroom. Step outside to your BACKYARD OASIS, complete with a large deck, pergola, patio space, and a built-in gas fire pit—ideal for entertaining. Ranchlands is the nature lover's dream with multiple forested nature areas, 2 off-leash parks, mature trees, and tranquil walking paths. Perfectly located near Crowfoot Centre, Nose Hill Park, schools, and the C-Train. This home blends character, functionality, and location into an unbeatable lifestyle.
Inclusions: Dishwasher,Electric Stove,Microwave Hood Fan,Refrigerator,Washer/Dryer
 42
42


