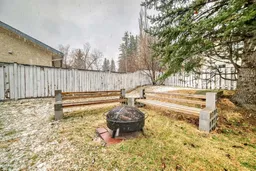Welcome to this 4 bedroom, 3 bath family home in Ranchlands boasting over 2300 sq ft of living space! Upon entering you will immediately be impressed with the grandeur of the main living space. Vaulted ceilings, hardwood floors, quartz countertops (hilited by the massive island), new lighting, gleaming white cabinets, huge windows to let in the natural light makes this main living space (open plan w/kitchen, living room, dining room) the heart of your home! Up a few stairs you'll find the the Primary bedroom with a 5 piece ensuite, 2 other bedrooms and a 4 piece family bathroom. Down a few steps from the main living area is the family room with a cozy wood-burning fireplace, a large laundry room (with door to the back yard), a 4th bedroom and a 2 piece bathroom. Down one more floor is the furnace room, a large storage/flex room and entrance to the 2 car garage. Items of note include: complete kitchen and "main living" area reno in 2013, new furnace (1 year), new roof (2 years), hot water on demand, and newer windows. A professional SPRING CLEAN-UP for the yard is booked for early in May. The home has been priced to take into account the need for new flooring in upstairs bedrooms, to renovate the ensuite bathroom, and to replace the deck. Book your private showing today!
Inclusions: Built-In Oven,Dishwasher,Dryer,Electric Cooktop,Garage Control(s),Microwave,Range Hood,Refrigerator,Tankless Water Heater,Washer,Window Coverings
 38
38


