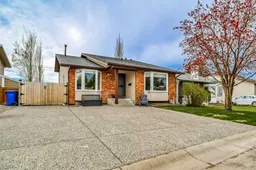Fantastic opportunity! Located on a SOUTH facing PRIVATE lot on a quiet cul-de-sac in the heart of RANCHLANDS. Just steps away from Parks, Playgrounds, Schools, Community Center, LRT, Shopping + Restaurants. This 4-level split boasts a massive 2690+ sqft of total developed living space, 4 bedrooms, 3 full baths, with tons of upgrades including NEW Roof, Deck, Concrete, Windows + Doors. Airy front entry leads to OPEN spacious living room w/ bay windows seamlessly connecting to the dining area + kitchen featuring newer ss appliances, ample counter space + subway backsplash. Upstairs you will find 2 good sized bedrooms, 4pc bath + LARGE primary bedroom w/ balcony, walk-in closet + Updated 4 pc ensuite (2020). Lower level includes spacious family room w/ brick fireplace + built-ins, easy access to low maintenance SOUTH facing backyard w/ MASSIVE Deck + Cooking Area equipped with Concrete Countertop (2024) perfect for barbecuing and entertaining. 4th bedroom, 3 pc bath + Updated Laundry Room (2021) complete the lower level. The basement features a functional family/rec room + Large storage room. Additional updates and features include Newer HWT, Windows + Doors (2018), Roof (2024), Garden wall (2024) Large shed w/ Playhouse, Oversized driveway + side concrete pad for car/trailer (2023). Quick access to Crowchild + walking distance to schools, parks, playgrounds, LRT + Crowfoot Crossing. Exceptional property!
Inclusions: Dishwasher,Dryer,Garage Control(s),Garburator,Gas Stove,Microwave Hood Fan,Refrigerator,Washer,Window Coverings
 33
33


