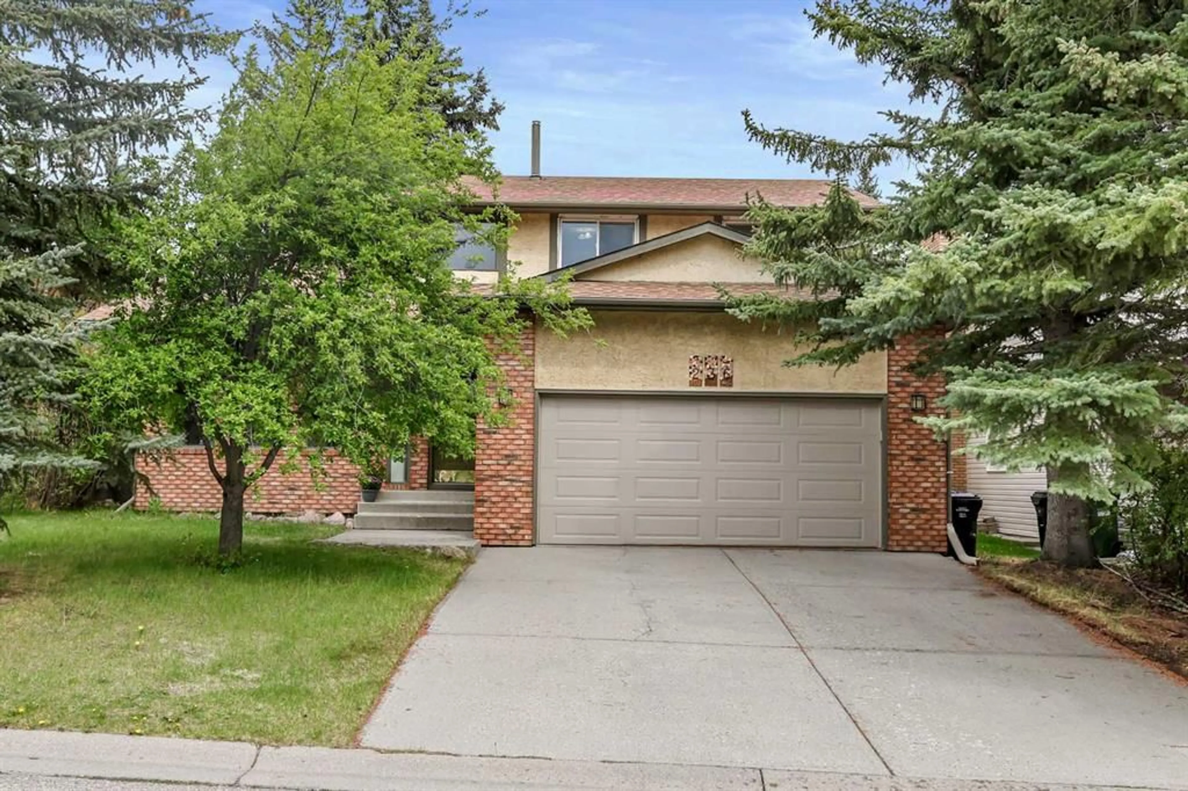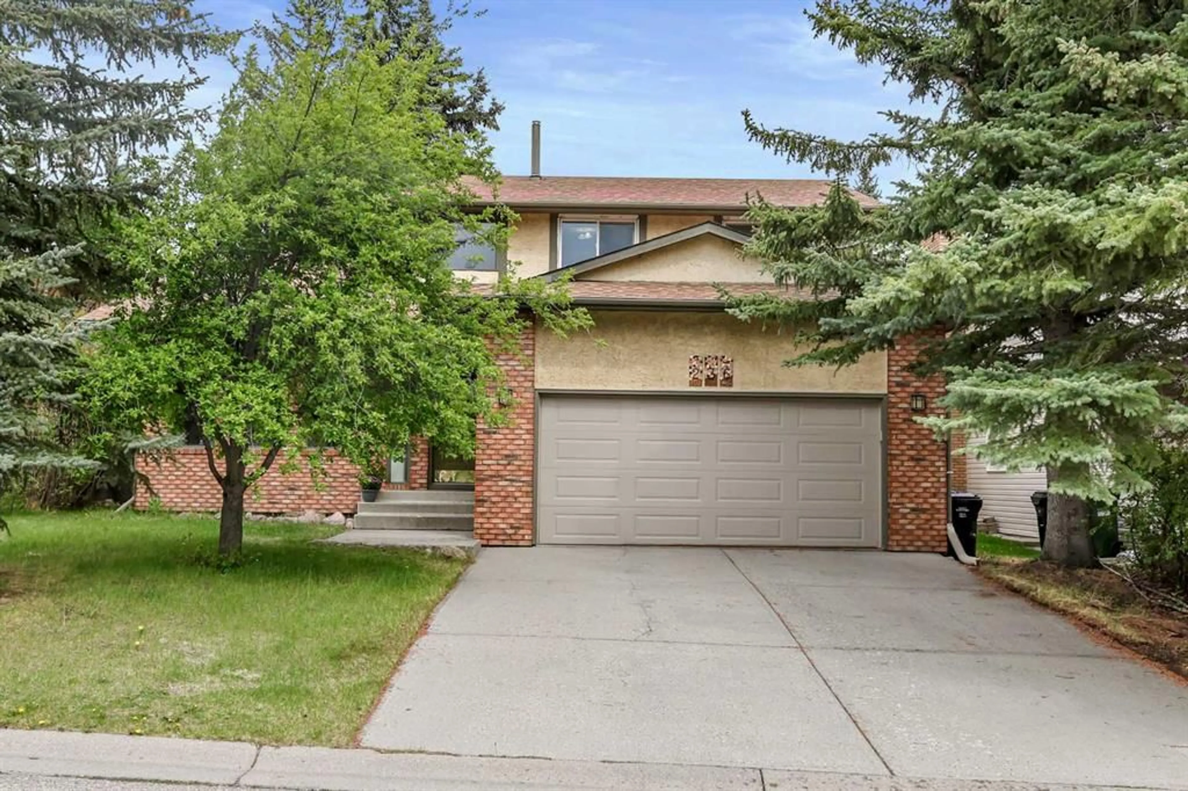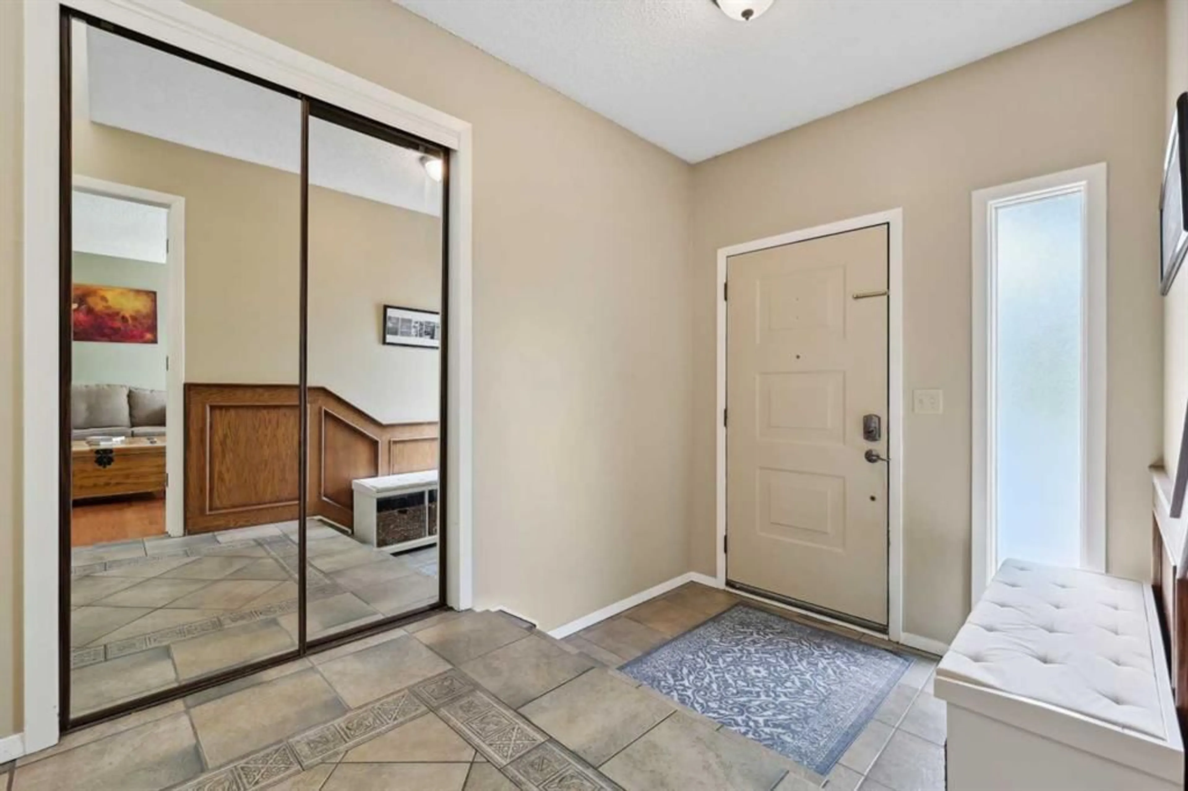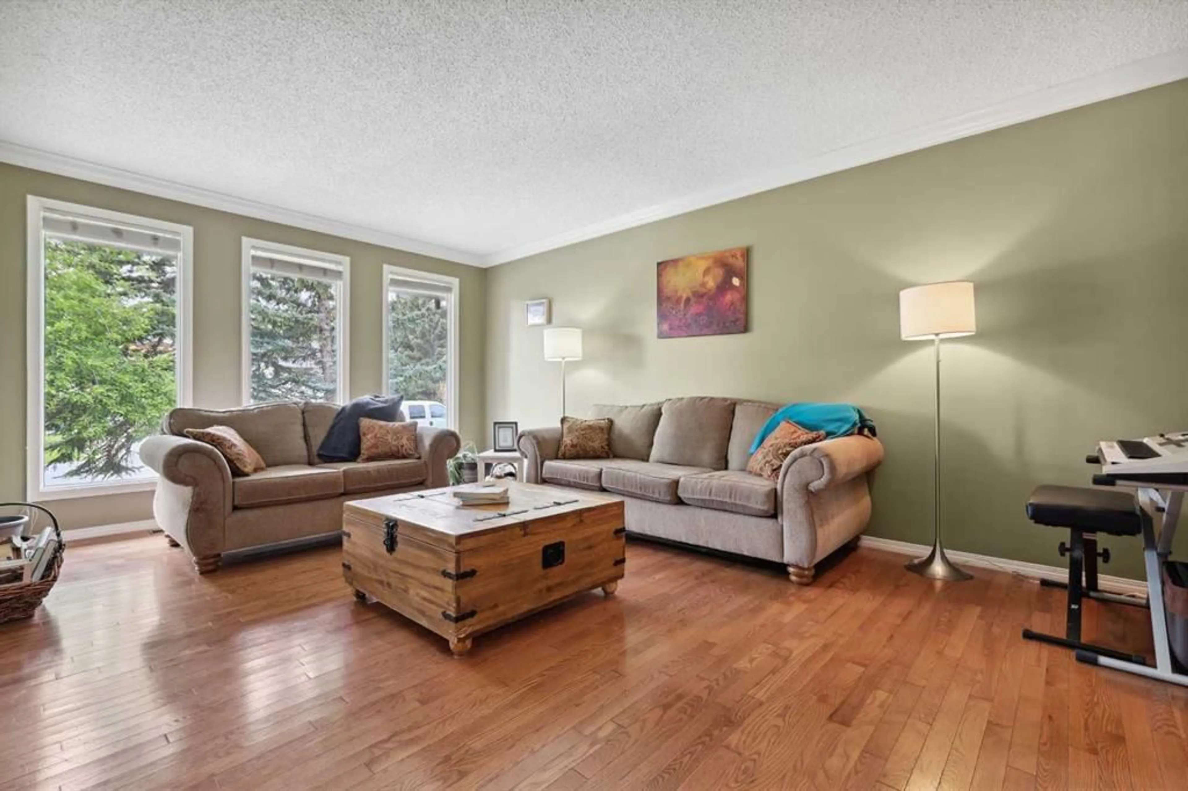236 Ranchero Pl, Calgary, Alberta T3G 1C7
Contact us about this property
Highlights
Estimated ValueThis is the price Wahi expects this property to sell for.
The calculation is powered by our Instant Home Value Estimate, which uses current market and property price trends to estimate your home’s value with a 90% accuracy rate.Not available
Price/Sqft$346/sqft
Est. Mortgage$3,436/mo
Tax Amount (2025)$4,388/yr
Days On Market2 days
Description
Welcome to this well-maintained 2-storey split-level home offering 2,300 square feet of above-grade living space. This home offers 4 spacious bedrooms, 3 above grade and 1 below, plus 3.5 bathrooms, providing ample room for your family. The main floor features a large foyer with double French doors that lead to the living and dining areas. The bright and sunny kitchen is generously sized with granite countertops and lots of cupboard space. The cozy family room offers a peaceful atmosphere with a fireplace and views of your private backyard. A versatile bedroom/office, complete with a side door entry, a convenient 2-piece bathroom, mud room, and a laundry room complete the main level. Upstairs, you'll find a large primary bedroom with a 4-piece ensuite, including a balcony to enjoy morning coffee or evening retreats, 2 additional bedrooms, and a 4-piece bathroom. The fully developed lower level features a bedroom, 3-piece bath, an additional family room, cold storage room, and a flex area that is perfect for a yoga studio or media room. The exterior of the home is well-maintained, and offers a double attached garage with a built-in workbbench perfect for a carpenter's workspace. There is a NEW roof and hot water tank (2021). The yard is landscaped and fully fenced, providing a private area for outdoor activities. Located on a quiet cul-de-sac in the upper part of Ranchlands, this home is close to schools, transportation, and shopping—walking distance to the library, Crowfoot arena, and the C-train station. Don’t miss your chance to own this lovely home. PLEASE NOTE: SHOWINGS BEGIN ON SUNDAY, JUNE 01ST
Property Details
Interior
Features
Main Floor
Living Room
17`7" x 12`4"Kitchen
12`3" x 9`11"Dining Room
12`4" x 10`11"Family Room
19`8" x 11`11"Exterior
Features
Parking
Garage spaces 2
Garage type -
Other parking spaces 2
Total parking spaces 4
Property History
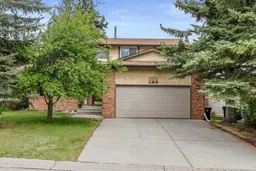 37
37
