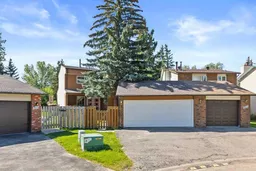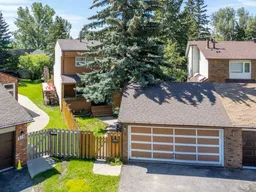This 4-bedroom, 3.5-bath two-storey offers plenty of space and endless potential for buyers looking to make a home their own. With 1,661.5 sq. ft. above grade plus a finished basement, there’s room for family living, entertaining, or future updates. The main floor features laminate hardwood, a cozy wood-burning fireplace with a striking stone surround, and large windows that bring in natural light. The open living and dining area connects seamlessly to the deck and spacious yard.
Upstairs, the raised primary suite includes a private three-piece ensuite, with two additional bedrooms and a four-piece bath completing the level. The finished basement boasts 9-foot ceilings, big windows, a generous recreation space, an additional bedroom, full bath, and ample storage. Set on a private lot surrounded by mature trees, the property offers both space and seclusion. Curb appeal comes from the double front doors, while the insulated double detached garage—with a new door and convenient drive-through RV access—adds versatility for parking or hobbies. Recent updates include the roof (2020), furnace (2014), and garage door (2025). Well cared for over the years, this home is ready for its next chapter—whether you’re a renovator, investor, or buyer with vision. Conveniently located near schools, shopping, and with quick access to Crowchild and Stoney Trail.
Inclusions: Dishwasher,Dryer,Refrigerator,Stove(s),Washer,Window Coverings
 45
45



