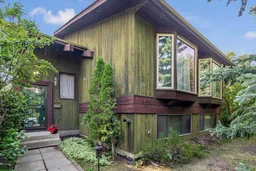Welcome to a rare opportunity in Ranchlands, one of Calgary’s most in-demand, fastest-appreciating neighbourhoods. This FULLY DETACHED 4-bed home with a DOUBLE ATTACHED GARAGE delivers unbeatable value for families, investors, or builders looking to enter the market with strength, and upside.
Why This Property Makes Sense (on Every Level):
Families: You’re surrounded by schools — K to 12 — within a 5km radius. The C-Train is minutes away. Groceries, restaurants, daycare, gyms, clinics? All walkable. Instead of a townhome, you are getting a fully detached house with an attached double garage, backyard, 4 bedrooms, 2 bathrooms and lots of space to spread out.
Investors/Builders: This is a well-maintained home with strong bones and incredible potential, ideal for a renovation project, conversion, or flip - you could get in below market with upside baked in.
Location Advantages:
Steps to Crowfoot Crossing— Co-op, Safeway, Starbucks, Cineplex, Joey’s, The Keg, medical, banking, gyms and more
Direct access to C-Train, University of Calgary, and major roadways
Strong community vibe with parks, off-leash areas, and family amenities
Live in it as-is, rent it out, or update it for serious equity gain. This is a strategic move in one of Calgary’s best neighborhood's.
Don’t miss your chance to own a detached home in NW Calgary for the price of a townhome.
Book your showing today. Opportunities like this don’t last in Ranchlands.
Inclusions: Dishwasher,Dryer,Freezer,Garage Control(s),Refrigerator,Stove(s),Washer,Window Coverings
 47
47


