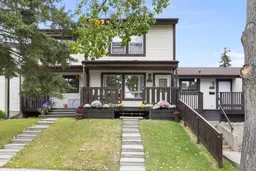HIGHLIGHTS: 3 Bed | 2 Bath | Fully Renovated | New Kitchen | SS Appliances | Quartz Counters | New Flooring & Baseboards | Fresh Paint | LED Lights & Ceiling Fans | Finished Basement | New Washer | Parking Stall | Large Front Porch w/ Privacy Slats | Not a Condo..
WRITEUP: This renovated attached 2-storey home in Ranchlands is not a condo and sits on a quiet street with no neighbours directly across. The main floor features a brand new kitchen with stainless steel appliances, updated flooring, new baseboards, fresh paint, new LED lighting, and ceiling fans. Upstairs includes three bedrooms and an updated bathroom, while the fully finished basement offers a rec room, laundry with a new washer, and additional storage. The backyard is a fenced, low-maintenance area with off-street parking for your vehicle. A large front porch with added privacy slats, shaded by a mature tree, provides a comfortable outdoor space. Located close to schools, parks, shopping at Crowfoot Centre, YMCA, library, and the Crowfoot C-train station, this home is a great fit for first-time buyers.
Inclusions: Dishwasher,Electric Oven,Humidifier,Microwave,Range Hood,Refrigerator,Washer/Dryer,Window Coverings
 35
35


