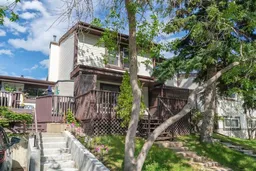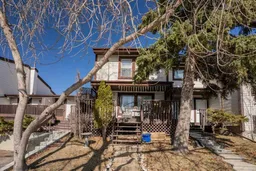Welcome to this 3-bedroom & 1.5-bathroom 2 story townhouse with No Condo Fees in this desirable and mature Ranchlands community. Great for first time buyers and investors! Step on the front porch, you will find an extended deck providing a nice coffee time to enjoy the daytime sunlight. Open the front door, you will be impressed by the wide-plank maple hardwood throughout the main and second floors except of the kitchen and bathroom areas, skylight in the hallway and most updated vinyl windows. The main floor provides a spacious living room with large south facing windows, a nice dining area with bay windows, a functional kitchen with SS appliances and a 2-pc powder room. The upstairs features two good size bedrooms with south facing windows, a large primary bedroom with a big window towards quiet backyard and an updated 4-pc full bathroom. The finished basement offers a laundry room and a creation area. Fenced backyard with stone patio and a carport parking lot behind the fence. New Painted Deck, Walls, Kitchen Carbinets & Countertops, New Kitchen Flooring. This is in a great location close to Crowfoot LRT station, Crowfoot Shopping Centre including banks, restaurants, YMCA gym center, Library, schools, parks, playgrounds, and transit. Easy access Crowchild Trail to University of Calgary, Hospitals, SAIT and Downtown, and Stoney Trail to National Parks and city-wide areas. Book a showing today, won't last long, make it yours!
Inclusions: Dishwasher,Dryer,Electric Stove,Range Hood,Refrigerator,Washer
 50
50



