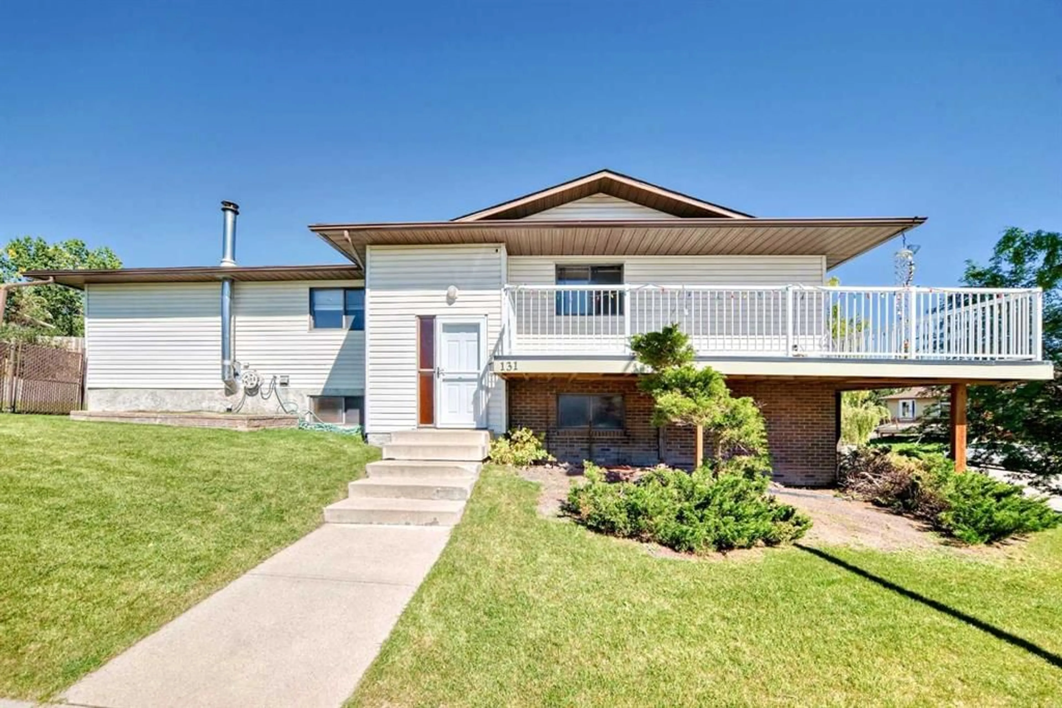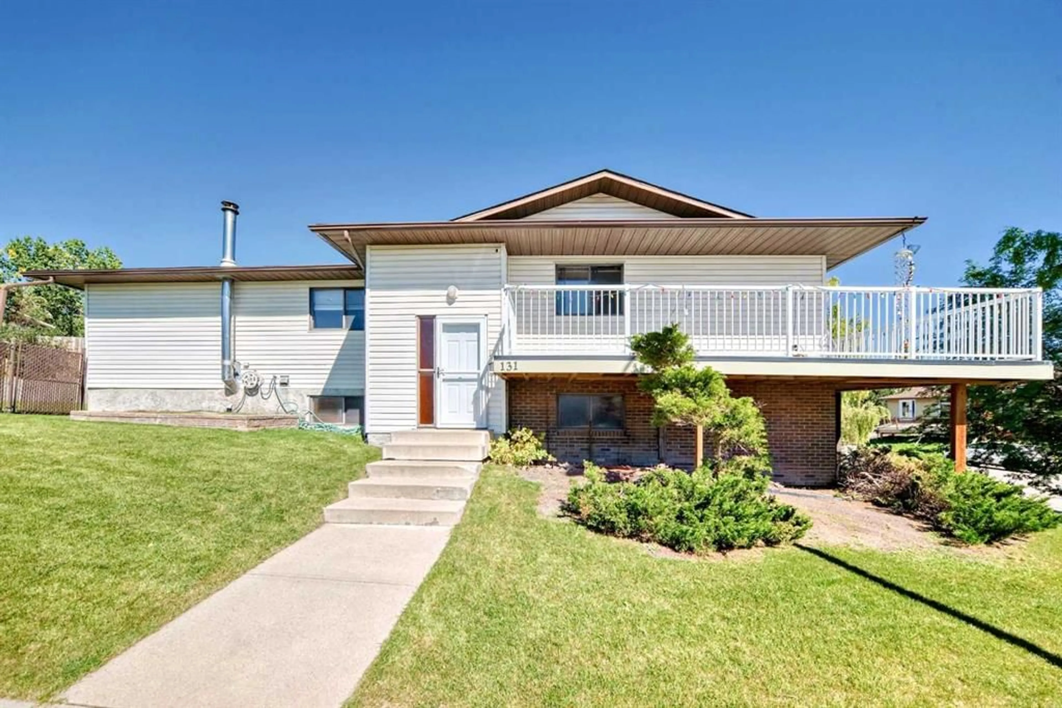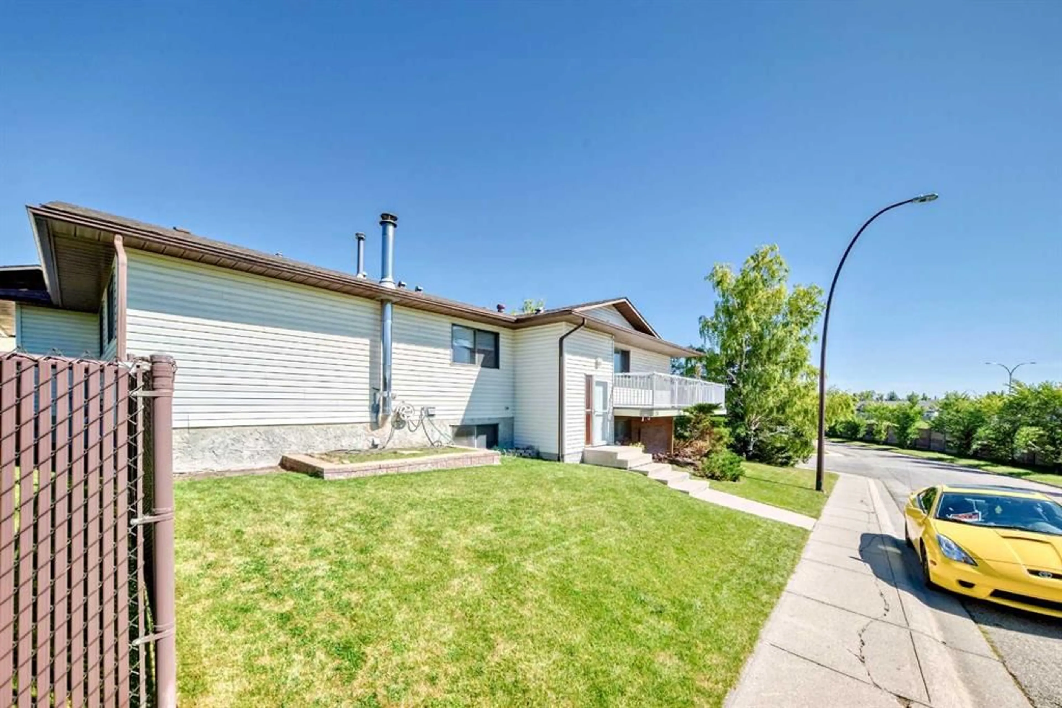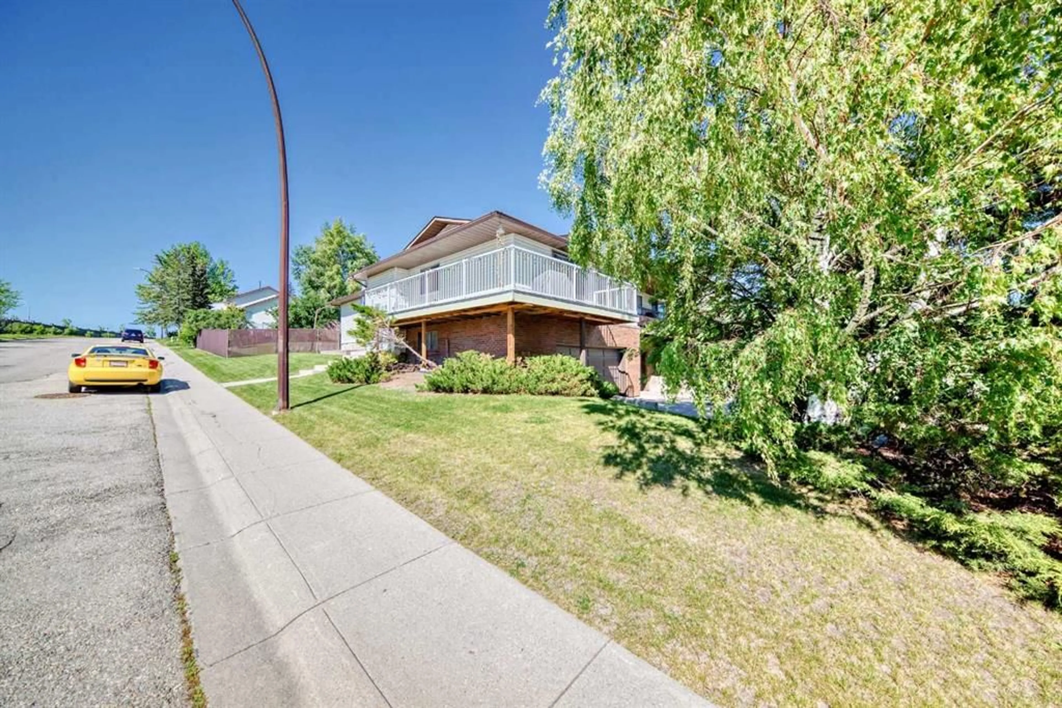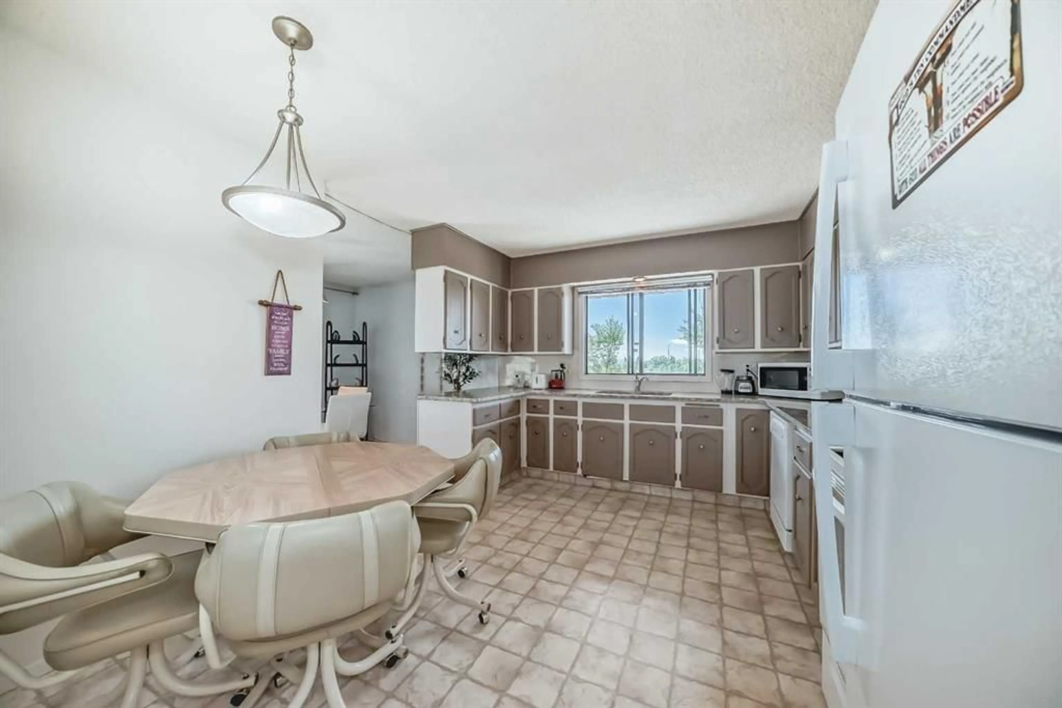131 Ranchlands Crt, Calgary, Alberta T3G 1N8
Contact us about this property
Highlights
Estimated valueThis is the price Wahi expects this property to sell for.
The calculation is powered by our Instant Home Value Estimate, which uses current market and property price trends to estimate your home’s value with a 90% accuracy rate.Not available
Price/Sqft$472/sqft
Monthly cost
Open Calculator
Description
Beautiful semi-detached property in the heart of Ranchlands. Offering 1,954.4 sq. ft. of developed living space (main floor: 1,342.5 sq ft, full finished bsmt: 611.9 sq ft). This property of 2,623.3 sq ft total sits on a huge corner lot of 6,802 sq ft. Two car garage attached extra wide (20x25) with plenty of space for your tools and machinery, oversized concrete driveway for additional parking for at least 4-6 cars more or RV/boat. Located on a large corner lot on a very quiet street. The large corner lot is very private, no other properties in front, so you will be able to park on the entire corner more vehicles. Main floor offers 3 good size beds each one with closet, 1.5 baths, laundry room with own sink, warm and sunny eat in kitchen with granite counter, spacious living room, and dining room with large windows that brings natural light throughout the day and sliding doors to a wrap around lovely balcony with absolute gorgeous mountain views. Roof is 8 years. Downstairs is bright full of natural light, fully finished with spacious cozy family room with limestone fireplace, another bed with closet or office and full bath with shower. This level includes storage and direct access to the attached 2 car garage extra wide. The fully metal and wooden fenced large, landscaped backyard is lovely with mature trees, lilac, apple trees, cherry trees..... there's back alley access to the backyard. This home is within walking distance to Crowfoot Ctrain station, schools, parks, shopping centre... The garage door and motor will be replaced by brand new before possession day. This is a fantastic property in an unbeatable neighborhood!!
Property Details
Interior
Features
Main Floor
Bedroom
9`4" x 13`7"Dining Room
13`8" x 9`1"Laundry
7`11" x 7`4"Entrance
10`2" x 6`11"Exterior
Features
Parking
Garage spaces 2
Garage type -
Other parking spaces 6
Total parking spaces 8
Property History
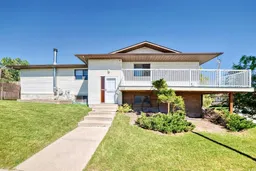 49
49
